Tag: Commercial
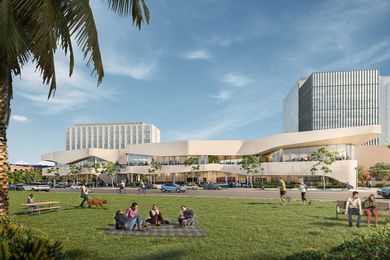
Convention centre to transform Geelong waterfront
The Victorian government has unveiled the design of a $293-million convention and exhibition centre in Geelong.
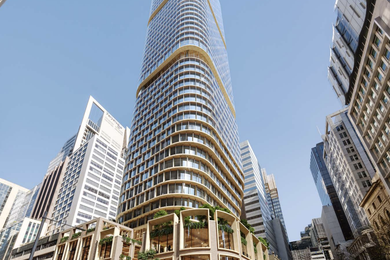
World’s tallest hybrid timber tower enters next development phase
The developer of a proposed skyscraper over Sydney’s Hunter Street Station has applied to demolish the site’s current buildings as part of the project’s next phase.
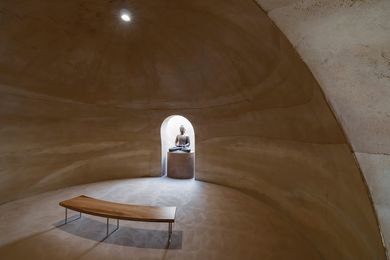
2023 Australian Interior Design Awards: Best of State
Explore the commercial and residential winners from across Australia and internationally.
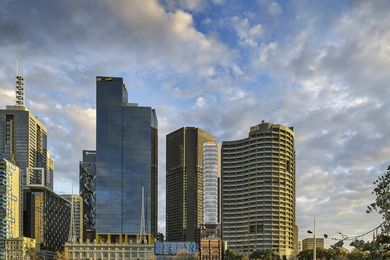
Prominent Melbourne hotel to become office tower
Plans to transform Melbourne’s prominent Hotel Lindrum into a high-rise office tower have been submitted to the City of Melbourne for assessment.
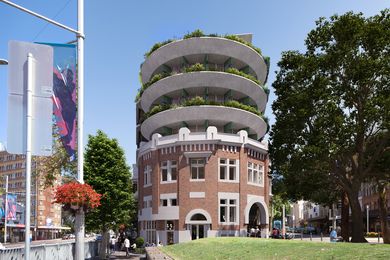
Pebble stack inspires extension to infamous Taylor Square landmark
David Mitchell Architects has designed an extension to an iconic Federation-era building in Sydney’s Taylor Square.
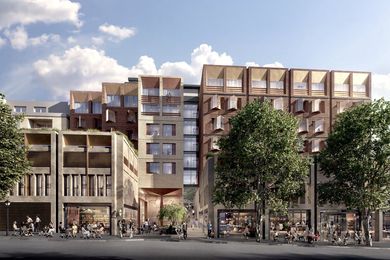
Hotel proposed for historic The Rocks precinct
FJMT has submitted a state significant development application for a site in Sydney’s The Rocks precinct, containing an existing clocktower building at 33-55 Harrington Street, and the Rendezvous Hotel at 75 Harrington Street.
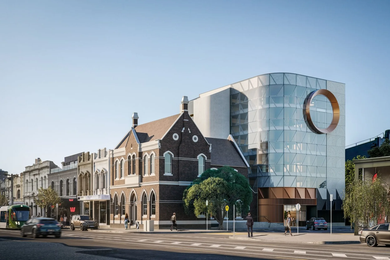
Women lead reimagining of an 1880 gothic bank
BVIA on Bank has been co-designed by Claire Scorpo of Agius Scorpo for a female-led developer in a project that aims to promote women in the built environment sector.
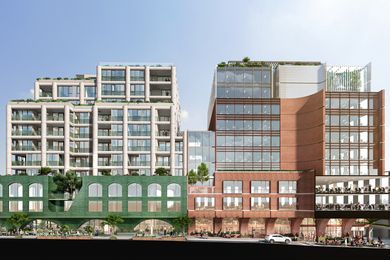
Approval granted for $300m Richmond precinct
Planning approval has been granted to two projects in Richmond, Melbourne, that will create a “community-focused precinct” designed by SJB.
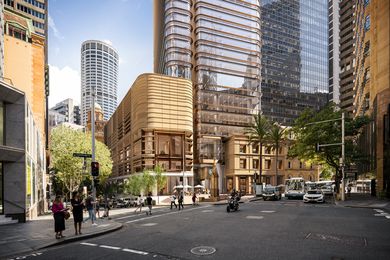
Another over-station development proposed above Sydney’s metro
Sydney Metro has submitted a proposal to the City of Sydney for an over-station development on Hunter Street in the commercial heart of Sydney’s CBD.
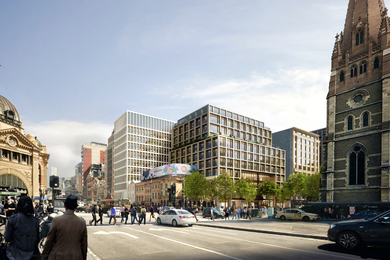
Iconic Melbourne intersection to be transformed
A nine-storey mixed-use development has been proposed for one of the most recognisable sites in Melbourne’s CBD.
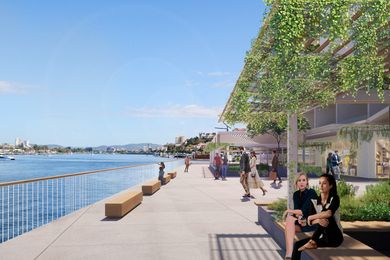
Brisbane’s Portside Wharf to undergo $20m makeover
Brisbane’s waterfront village Portside Wharf will undergo an extensive $20 million makeover to “refresh and reactivate” the popular riverfront destination.
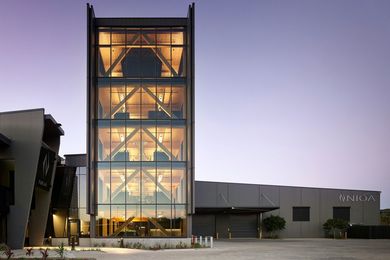
‘Experimental’ Brisbane office tower
Kirk has created an “experimental” office tower in Brisbane that thoughtfully navigates a complex brief, a challenging site and a tight timeframe by utilizing locally grown and manufactured CLT.
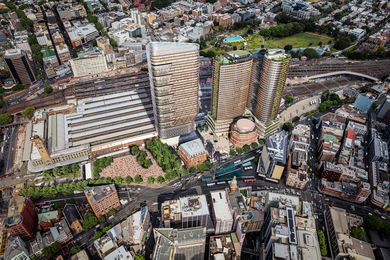
Sydney’s $3b tech hub approved
A $3 billion “city shaping” commercial precinct adjacent to Sydney’s Central train station has been approved.
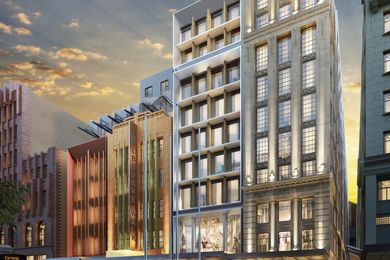
Construction begins on new addition to Melbourne’s Bourke Street Mall
Building works are in motion on a mixed-use development in Melbourne’s retail centre, in what will be the first built project in Bourke Street Mall in more than 50 years.
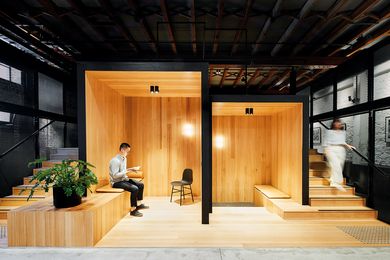
Industrious detailing: Alfred Stables
Architects EAT has reinvented a 150-year-old three-storey factory at Melbourne’s Alfred Hospital into a dynamic and adaptive workplace for 150 administrative staff, all while celebrating the existing building fabric.
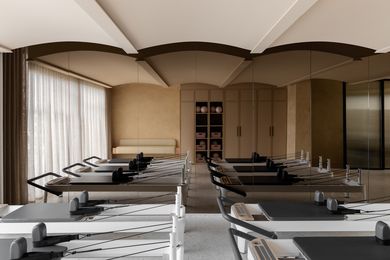
Cerebral and corporeal: Insight Body and Mind
Melbourne design studio Biasol has created a space for psychology practice Insight that reflected an integrated approach to physical and mental health and generated a cogent brand identity.
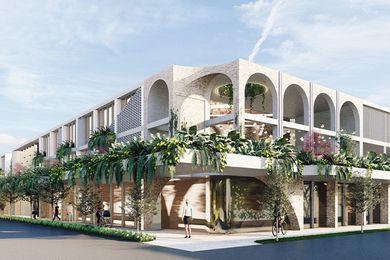
Mixed-use development planned for Brisbane waterfront
A three-storey mixed-use building, designed by Z Architects, has been proposed for a popular waterfront promenade in the Brisbane riverside suburb of Bulimba.
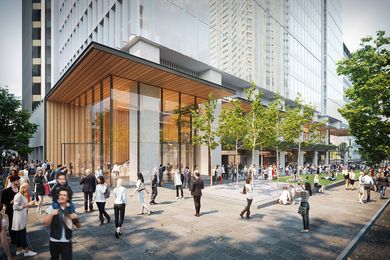
Construction kicks off on North Sydney ‘integrated station development’
Construction has begun on a $1.2 billion North Sydney Victoria Cross Tower and retail precinct designed by Bates Smart.
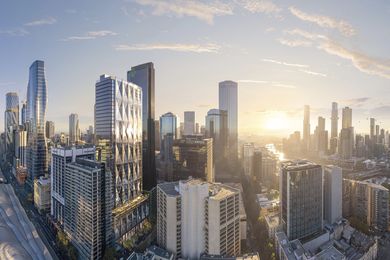
Tower with ‘striking curved facade’ proposed for Melbourne
Architectus and UK firm Wilkinson Eyre have designed an office tower at 600 Collins Street, Melbourne, in the city’s commercial district.
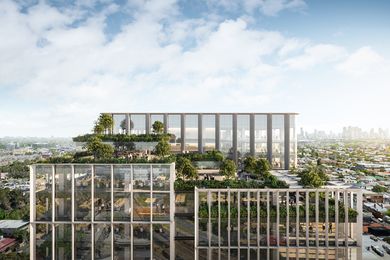
Carbon-neutral office tower proposed for Melbourne’s Burnley
Plans have been submitted to the City of Yarra for a $350 million office project at 484-488 Swan Street in the Melbourne suburb of Burnley.









