Tag: Education
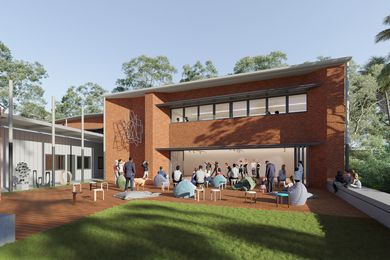
New folds into old at NSW Far North Coast school upgrade
Designed by SJB, the Kingscliff School upgrade includes a new library, performing arts building and outdoor sports pavilion.
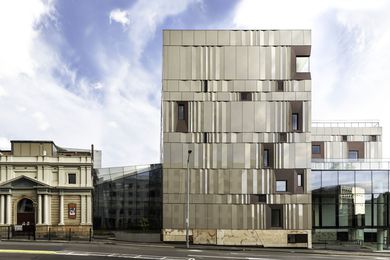
Embedded narratives: The Hedberg
Conceived as an “incubator,” the University of Tasmania’s new music school, designed by Liminal Architecture and Woha highlights the university’s important civic and cultural role.
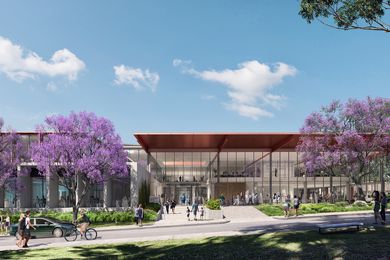
Facility for the vision- and hearing-impaired approved
The NSW government has approved a $74.5 million centre for hearing- and vision-impaired children, to be built at the Macquarie University campus.
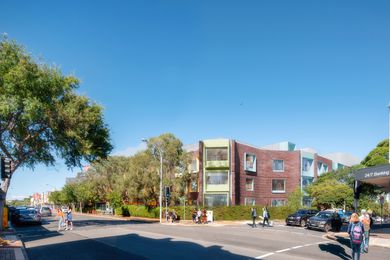
Major upgrade to Sydney high school
Woods Bagot has designed a four-storey multi-purpose building for an “overstretched” high school in Sydney.
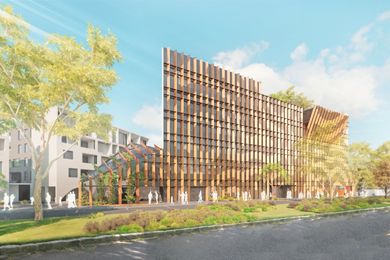
ARM imagines vertical school ‘as a big cloud’
North Melbourne Hill Primary School, designed by ARM Architecture, will include a kindergarten as part of its vertical campus.
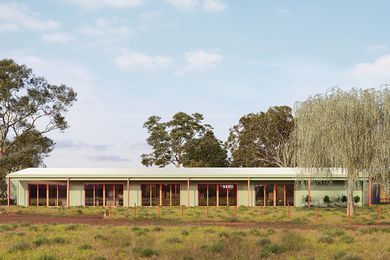
Sydney academics design ‘civic heart’ of remote Aboriginal town
A proposal to create a new preschool and community hub in the remote “Koorie place” of Murrin Bridge has gained development approval.
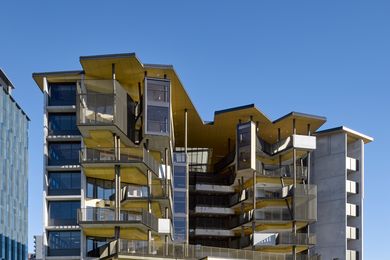
The city classroom: Fortitude Valley State Secondary College
At Brisbane’s first vertical school, by Cox Architecture, students are experiencing a different kind of secondary education that makes the most of the urban surroundings.
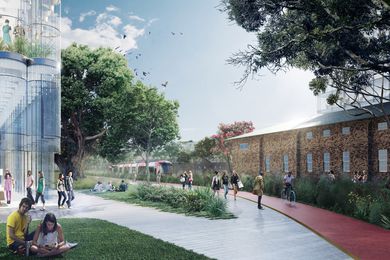
‘Once in a century’ university campus a step closer
A new multi-disciplinary university campus in western Sydney is a step closer to fruition after the NSW government and the university reached a framework agreement.
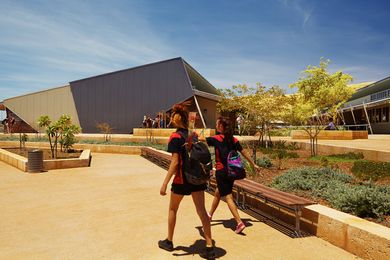
Architects appointed for WA school upgrades
The WA government has appointed architects for two multi-million-dollar school upgrades in the state.
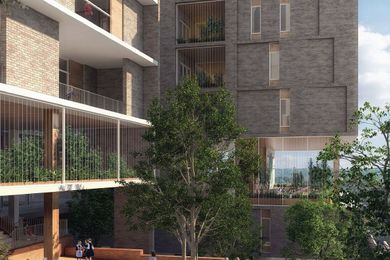
Three Sydney schools to be upgraded
The NSW government has approved the upgrades of three schools in Sydney, which together are worth $290 million.
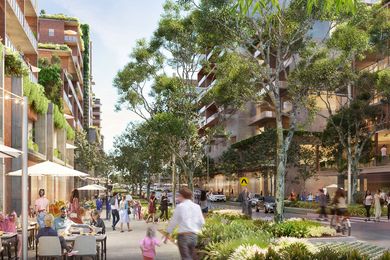
Thriving mixed-use precinct planned for Aerotropolis gateway
The NSW government has released a place strategy to transform a low-density suburb in south-west Sydney into sports and education precinct at the gateway to the proposed Aerotropolis.

WMK Architecture designs school for hearing and vision impaired children
WMK Architecture is leading the design of the campus for The Royal Institute for Deaf and Blind Children, to be located at Macquarie University.
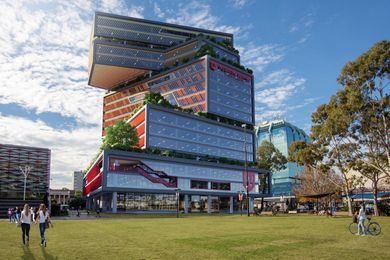
Sod turned at Western Sydney University Bankstown campus
The 19-storey tower, designed by Lyons, would accommodate 10,000 students in Bankstown
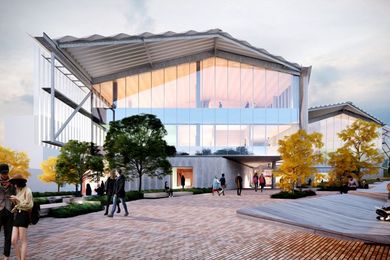
DA submitted for John Wardle Architects’ UTAS buildings
The University of Tasmania’s Inveresk campus redevelopment has reached its next milestone with development applications submitted for two proposed buildings designed by John Wardle Architects.
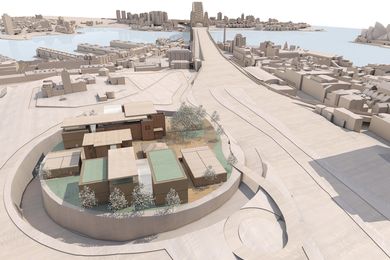
Housing and education projects accelerated
The NSW government has announced the latest tranche of projects to be fast-tracked, which includes 11 projects across the housing, student accommodation, education and hotel sectors, together worth $527 million.
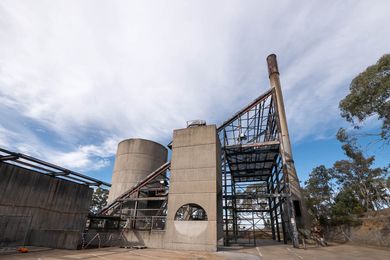
Architects appointed for university boiler house transformation
Architectus and James Cubitt Architects will design the transformation of the University of New England boiler house.
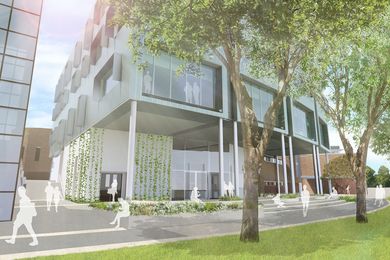
Adelaide school upgrade to embrace surrounding parkland
JPE Design Studio prepared designs for an upgrade to Adelaide High School, which will be the first building on the campus to engage with its parkland setting.
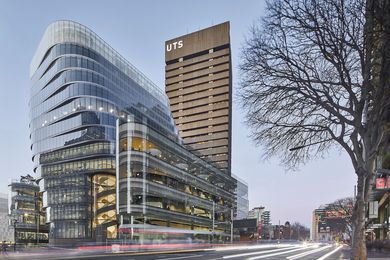
Recoding campus architecture: UTS Central
At UTS Central, with its glass-wrapped podium and twisting tower, FJMT both dances with the University of Technology Sydney’s existing structures and defines the future using new design and construction techniques that facilitate individual and collaborative study.
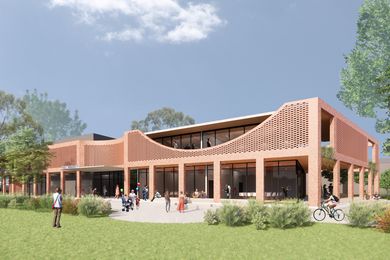
‘Performative’ brick arts centre for Canberra school
Stewart Architecture has designed the performing arts centre for Daramalan College in Dickson, Canberra.
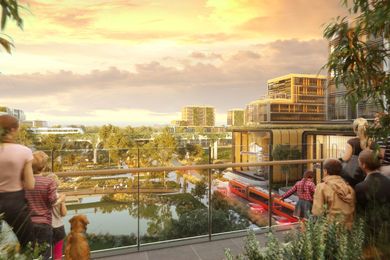
Schools, aerotropolis next in line for fast-tracking
A number of education facilities and a planning policy for the Western Sydney Aerotropolis are among the penultimate tranche of projects to be fast-tracked through the NSW planning system.









