Tag: Hospitality
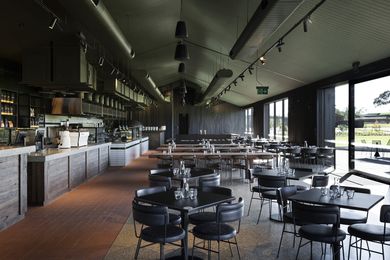
Resolutely natural: St Huberts Cellar Door
St Huberts in the Yarra Valley has reopened its cellar doors to a new dining and tasting space that emerges out of the hillside.
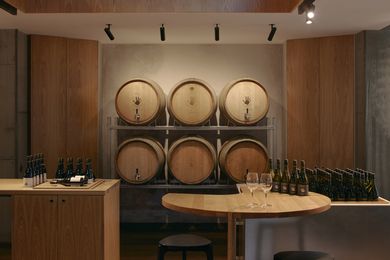
Vestiges of the vineyard: Handpicked Wines Melbourne
Handpicked Wines approached Design Office to produce a second space for a flagship urban cellar door in Melbourne’s CBD.
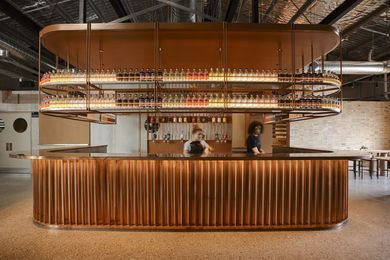
Coated in copper: Four Pillars Gin Distillery
Four Pillars has opened a new $7 million, carbon-neutral facility designed by Breathe Architecture.
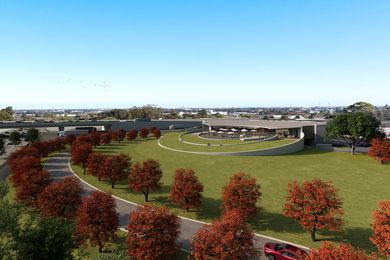
Australia’s largest independent brewery to undergo $50m development
Studio Nine Architects has been engaged to design a $50 million visitors centre, microbrewery and whisky distillery for Coopers Brewery.
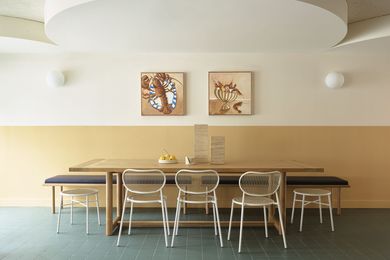
Stylishly sentimental: The Isla
Created by the team at Those Architects, The Isla is a boutique motel that feels delightfully reminiscent of 1970s seaside accommodation.
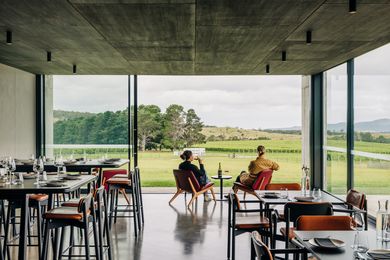
Devil’s Corner debuts new cellar door expansion
Cumulus has completed a revamp of one of Tasmania’s largest wineries, with a timber-clad lookout and newly expanded cellar door.
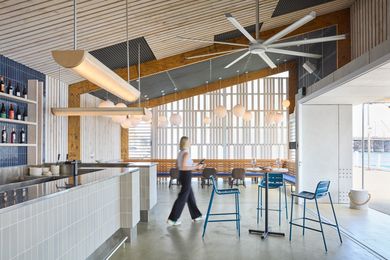
Fremantle port-side bar with a Mediterranean feel
Nestled on the bank of the Swan River, neighbouring Fremantle port, this bar draws on imagery of washed-out shipping containers to create dynamic interiors.
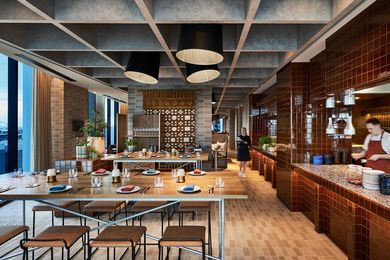
Melbourne’s laneway culture celebrated in new hotel
A new hotel in Melbourne celebrates the city’s unique history and culture with a “neither brash nor ostentatious” design that mirrors the city’s reputation.
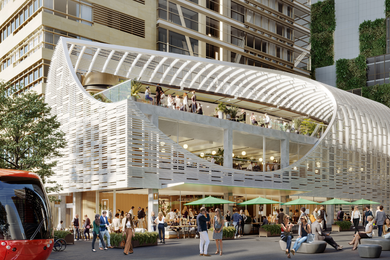
Iconic Sydney bar to be resurrected in a ceramic veil
Studio Hollenstein has designed an “unforgettable” venue for the resurrection of an iconic Sydney cocktail bar.
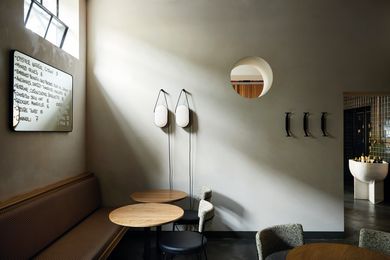
Royal treatment: Prince Public Bar
The Prince is dead; long live the Prince. IF Architecture demonstrates a deft understanding of an iconic Melbourne venue in this new chapter for St Kilda’s Prince Hotel.
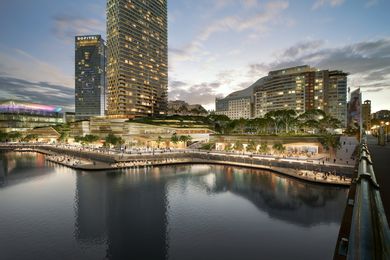
Snøhetta, Hassell win competition for landmark Darling Harbour redevelopment
Snøhetta and Hassell have won an international design competition for the redevelopment of the Harbourside shopping centre in Sydney’s Darling Harbour.
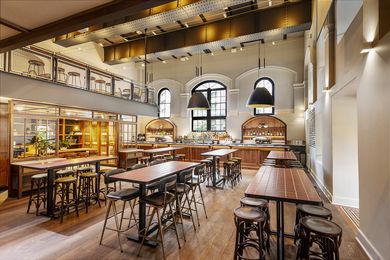
Re-energizing heritage: Pumphouse Sydney
A historic pumping station in Sydney’s Darling Harbour has once again been transformed after an extensive interior refurbishment by Luchetti Krelle.
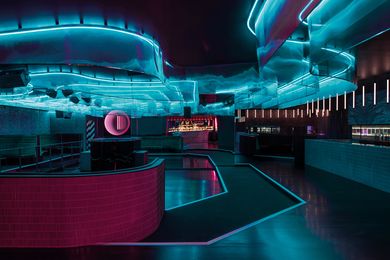
A magical night out: Wink Wink
Inspired by surrealism, Studio 54 and the hedonistic gatherings of Salvador Dali, Ha Arc has designed a new nightclub in inner Melbourne that engulfs, disorients, surprises and delights – then sends you back out into the night.
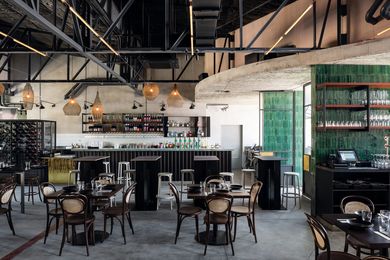
Shrewd poeticism: Warders Hotel and Emily Taylor
Matthew Crawford Architects has re-imagined a historic row of cottages with significant cultural heritage as a boutique hotel and restaurant–bar.
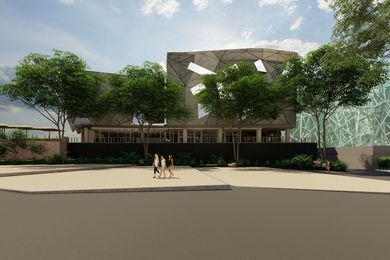
Proposal to revamp ‘long-forgotten’ corner of Federation Square
A “long-forgotten” corner of Melbourne’s Federation Square whose tenancies have sat empty for more than three years will be revamped and adapted for a new food and wine venue.
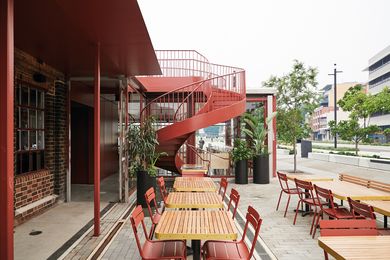
On the eatin’ track: The Signal Box Pavilion
In Newcastle, Derive Architecture and Design has reworked a railway building and transformed it into a spatially and historically important restaurant.
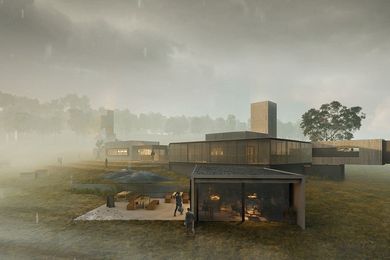
Cumulus designs addition to award-winning winery
Cumulus Studio has designed an addition to a winery cellar door on the east coast of Tasmania, six years after completing a series of shipping container buildings for the winery.
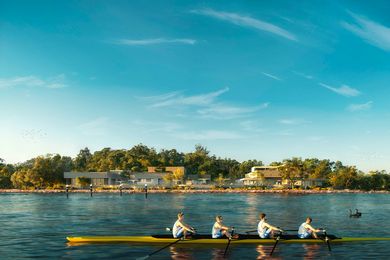
Hot springs facility to return to Perth’s Swan River
Plus Architecture and Aspect Studios have designed a hot springs wellness centre on the banks of the Swan River that was once home to a popular spot for “misbehaving locals.”
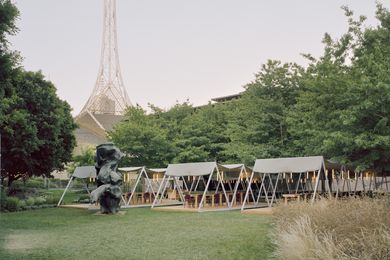
Melbourne architects design temporary dining pavilions for NGV
Board Grove Architects has created a series of temporary pavilions for the National Gallery of Victoria’s Triennial exhibition.
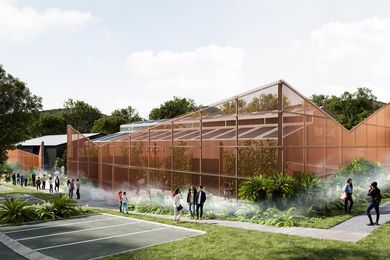
Breathe Architecture designed gin distillery expansion underway
The Four Pillars gin distillery in Victoria’s Yarra Valley will expand its facilities with a new warehouse designed by Breathe Architecture.









