Tag: Housing
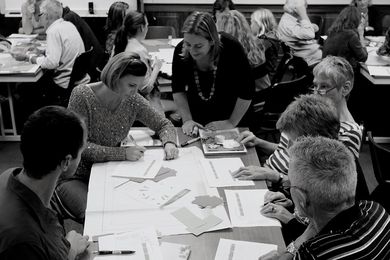
How much space in a house is ‘enough’?
People Oriented Design’s The Least House Necessary workshop challenges assumptions about home design.
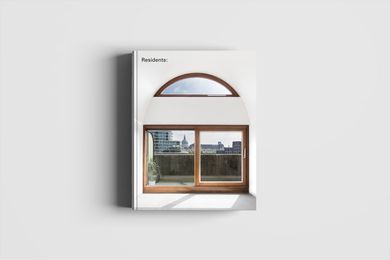
Bookshelf: New Housing Forms
From manifesto-like views about how architects and planners are implicated in the current condition of housing in our cities to rare glimpses into the private residences of London’s iconic Barbican Estate.
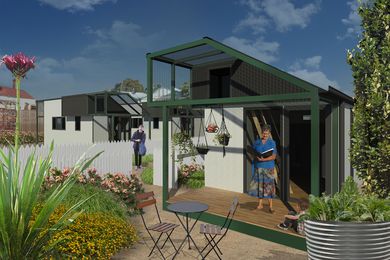
Tiny portable houses to tackle homelessness
Schored Projects has designed 57 portable and affordable housing units to accommodate some of Melbourne’s homeless population.
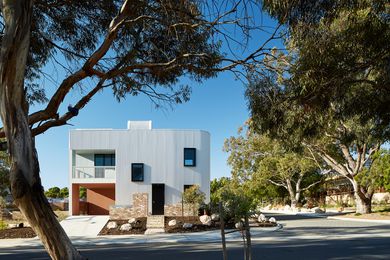
Density by stealth: A house for Gen Y
An innovative new housing project, designed by David Barr Architect, comprises three apartments but appears as a single dwelling.

Housing equity, housing inclusion
Architect Wendy Lovelace explains why it’s the imperative for housing to accommodate the varying needs and abilities of the Australian population.
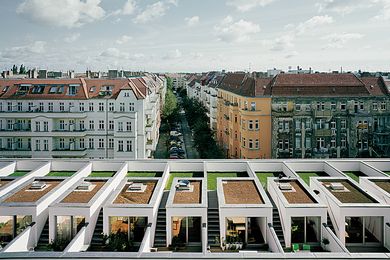
German cooperative housing model takes root in WA
Two projects in Western Australia could see the German Baugruppen model of cooperative housing introduced in the state.
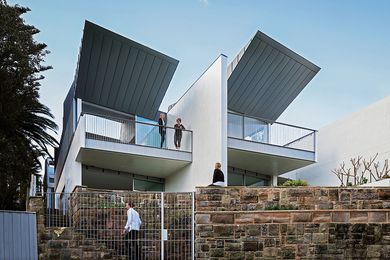
Ideas competition to design medium density housing in NSW
An open ideas competition designed to road test the NSW government’s draft Medium Density Design Guide has been launched.
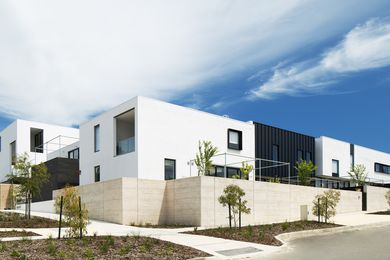
To cut urban sprawl, we need quality infill housing displays to win over the public
How can Perth meet its targets for residential urban infill, and what role can design strategies play in improving the quality of infill projects?
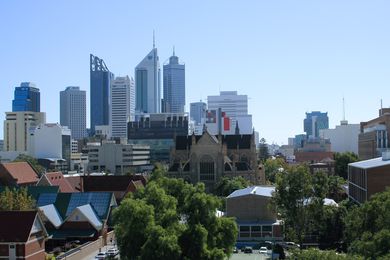
Infill development three times cheaper than greenfield, report finds
A report has found that developing Perth’s greyfield sites alongside rapid transit networks could save the government up to $94.5 million for every 1000 lots developed, compared to developing greenfield sites.
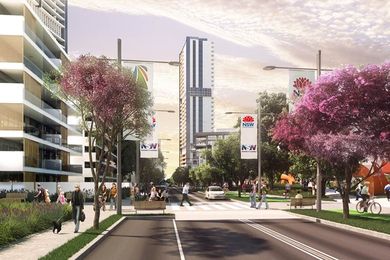
City of Sydney raises concerns over ‘unprecedented’ density of Waterloo Estate
The City of Sydney has raised concerns over a New South Wales government plan to redevelop Waterloo Estate.

Empty buildings awaiting development to house homeless
Buildings awaiting development in Melbourne’s CBD could soon be used to provide temporary housing to the increasing number of homeless people on the city’s streets.
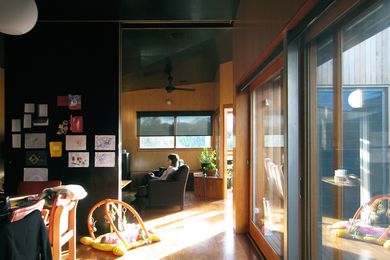
Single house – no future?
A survey of Kerstin Thompson Architects’ house typologies conducted by the practice presents some design considerations for the single house of the future.

Wilson Architects, Partners Hill ‘disrupt’ student housing
Wilson Architects and Partners Hill have won a competition to design a $250 million student housing project that “disrupts” the conventional model.
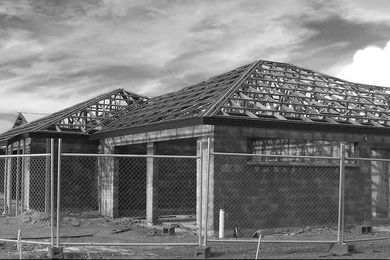
Australia’s housing is failing the ageing
Voluntary guidelines designed to make Australia’s housing more accessible have failed. Is it time to regulate?
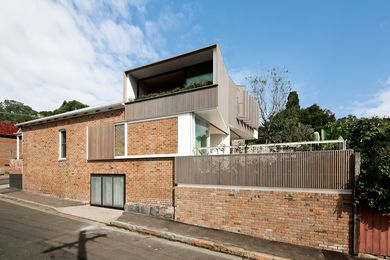
Future living in a new world city
A recent Open House event highlights Brisbane’s burgeoning housing challenges, while offering some hope for solutions.
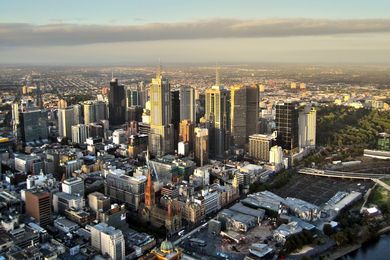
Curb the sprawl: Melbourne at 8 million
An RMIT University report says 1.2m dwellings could be incorporated into existing areas as Melbourne’s population swells.

Six affordable housing lessons the US can teach Australia
Australia sits at “the end of the pack” when it comes to affordable housing, says US expert.

National Housing Conference 2015
The National Housing Conference 2015 in Perth is the largest cross-sectoral housing meeting in Australasia.
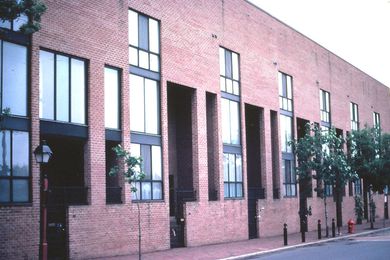
Where is Australia’s low-rise, high-density housing?
The work of a largely forgotten architect demonstrates that density doesn’t have to come at the price of amenity.
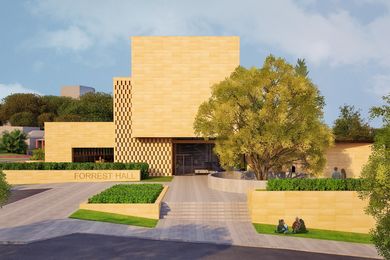
Kerry Hill’s housing for scholars at UWA
The University of Western Australia has released designs by Kerry Hill Architects for new scholarly accommodation.









