Tag: Interiors
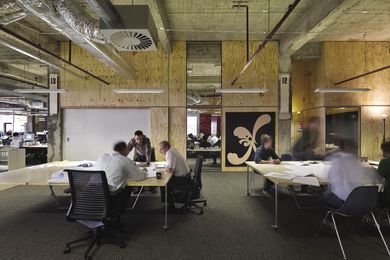
Lyons Architecture Office
Lyons Architecture Office by NMBW Architecture Studio won the National Award for Interior Architecture at the AIA’s 2010 National Architecture Awards.
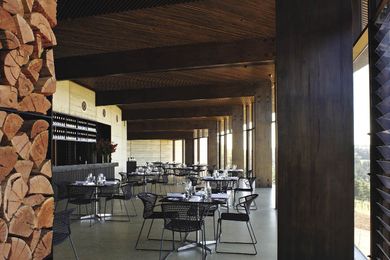
Port Phillip Estate
Port Phillip Estate by Wood / Marsh Architecture won the National Award for Interior Architecture at the AIA’s 2010 National Architecture Awards.
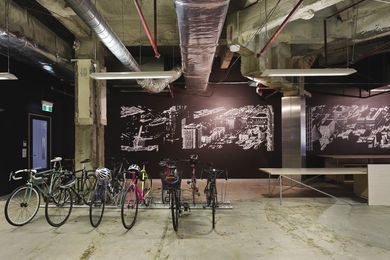
Lyons Architecture Office
Lyons Architecture Office by NMBW Architecture Studio won the National Commendation for Sustainable Architecture at the AIA’s 2010 National Architecture Awards.
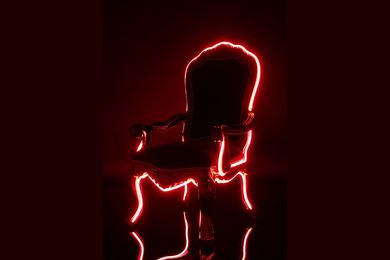
International Industry Seminar series
The International Industry Seminar series, held in conjunction with Furnitex and Decoration + Design, will be held at the Melbourne Exhibition Centre from 21 to 22 July.
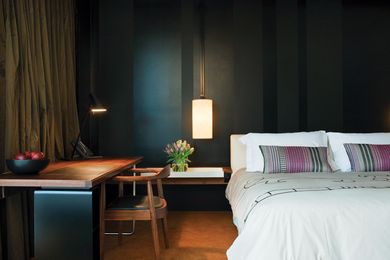
Crown Metropol
Bates Smart has made the biggest hotel in the Southern Hemisphere look boutique.
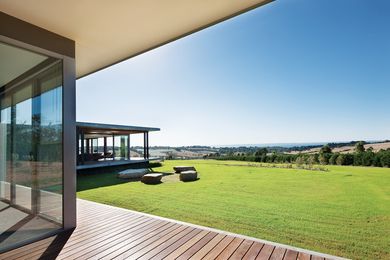
Shoreham House
A set of long, low-slung adjoining pavilions form a Mornington Peninsula house by SJB Architects.
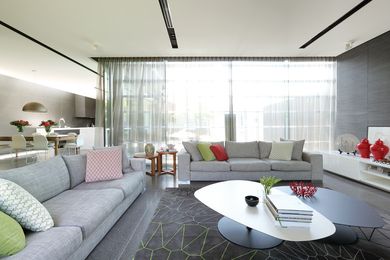
East Melbourne Residence
Camouflaged from the street frontage by a reinstated Victorian facade is a finely detailed and furnished haven by Baldasso Cortese.
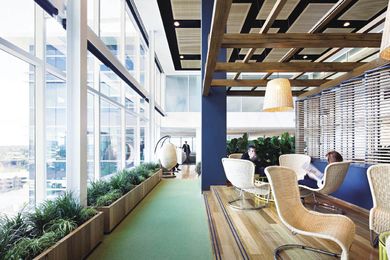
AECOM
The new Brisbane headquarters for AECOM by BVN Donovan Hill brings together staff from across nine separate locations into a single cohesive space.
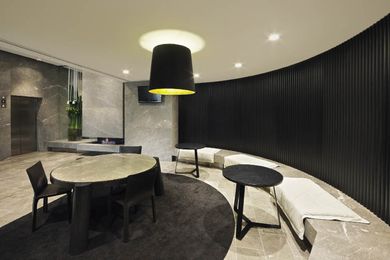
9. Yarra
A Melbourne office tower by Bird de la Coeur melds weekday work with weekend style.
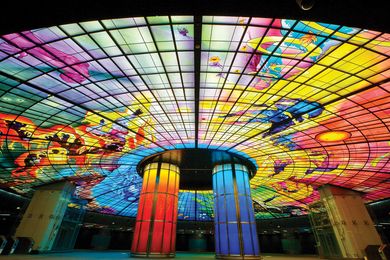
DIA WA Forum
The Design Institute of Australia WA’s annual forum provided an array of inspiring speakers.
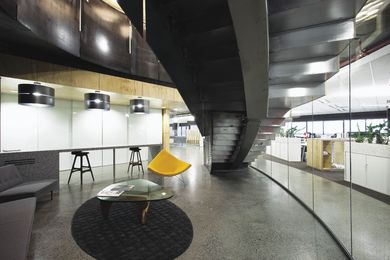
ISIS
The Melbourne office of ISIS, developed with Kann Finch.
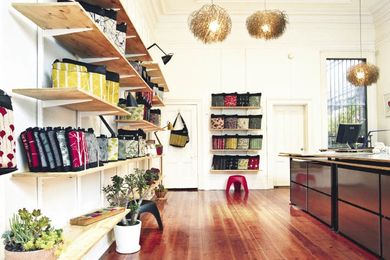
Mattt studio and shop
After ten years of selling handmade bags, Matt Thomson opens the Mattt studio and store where you get to see it being made.
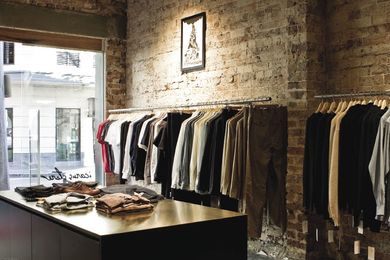
Icarus
The Sydney Icarus boutique, by Lenny Wong, has an interior to match the hip New York fashion it sells.

Studio: Greg Natale
Brimming with passion and vision, interior designer Greg Natale strives for integration and innovation in his work.
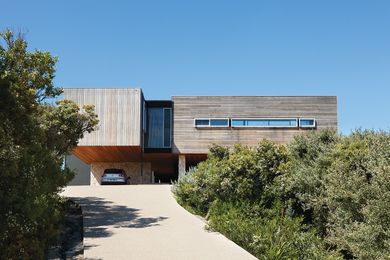
St Andrews Beach House
A family beach house by Perkins Architects responds to its site and surrounds.
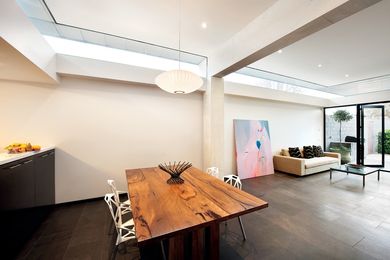
Middle Park House
A small cottage extension by Jean-Paul Rollo Architects uses a limited material palette and simple, bold architectural moves.
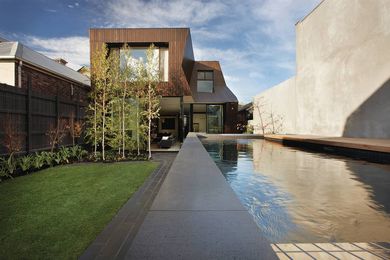
Enclave House
A suburban Melbourne by BKK Architects with an internal garden at its core.
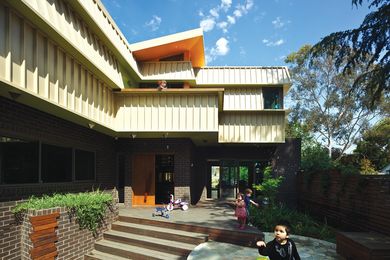
Ashburton House
PHOOEY Architects bring interest and joy to the daily lives of a young family through a series of architectural “moments.”
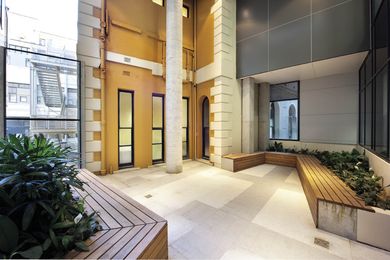
O’Brien Centre
A complex functional brief on a difficult corner site adjacent to the heritage St Vincent’s Hospital.
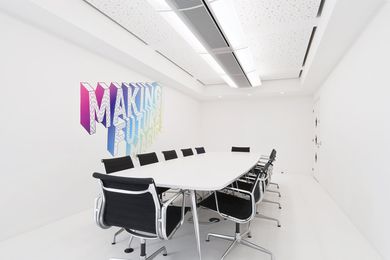
Materials Focus: Metal Ceilings
Malcolm Stamper of SAS International discusses how interior architectural design can be realized with metal.









