Tag: Melbourne
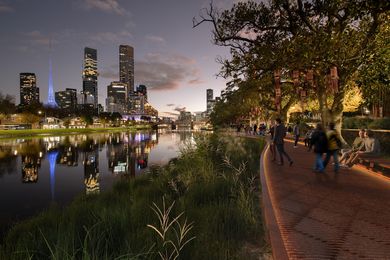
Detailed design to begin on Melbourne’s Greenline
Detailed design and early investigative works on Melbourne’s Greenline Project are set to commence later this year.
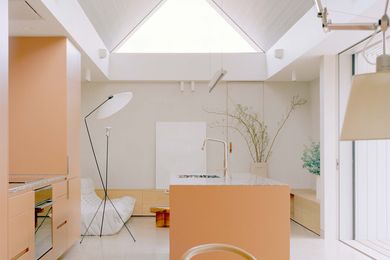
Gable Clerestory House by Sonelo Architects
Marrying heritage and modern elements in a cohesive gable-roofed addition, this project delivers an elegant yet effortless family home.
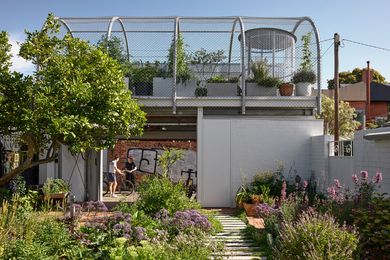
Helvetia by Austin Maynard Architects
A commitment to principled repair and retention shaped the subtle but serious adaptive reuse of this historic Melbourne terrace.
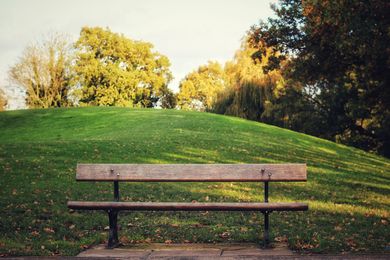
Southbank set to get greener following park announcement
A new park near the Australian Centre for Contemporary Art in Southbank has been announced.
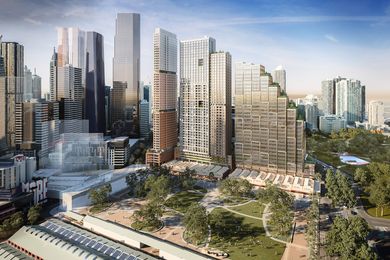
‘Landmark’ transformation of central Melbourne unveiled
A 3.2 hectare precinct south of the Queen Victoria Market is set to become a three-tower complex with a 1.8 hectare park on the site of the market’s existing car park.
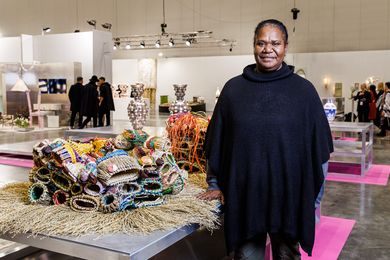
Torres Strait artist Paula Savage wins Melbourne Design Week Award
Paula Savage has won the 2023 Melbourne Design Week Award, which recognizes an outstanding contribution to the Design Week program.
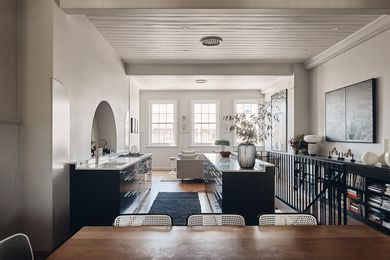
Bell Street by MvS Architects
Renovations sculpt a clever new floor plan for a resident and her art collection at this terrace house in suburban Melbourne.
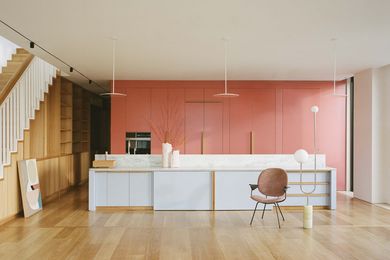
Elsternwick Penthouse by Office Alex Nicholls
A remarkable brief to reconfigure two top-floor apartments into an adaptable, multigenerational home is met with precision and artistic flair, combatting flat, rectilinear design with colour, composition and light.
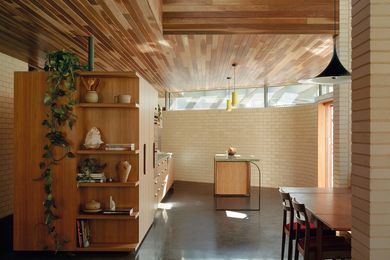
One to Watch: Placement Studio
Elegant, lovingly crafted and shaped by the individual needs of their inhabitants, the houses of Melbourne-based Placement Studio pay tribute to the past, while being firmly grounded in the present.
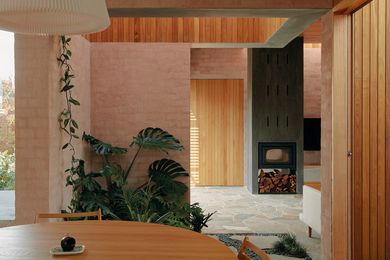
Curiosity and invention: The houses of Architecture Architecture
Understated and playful, the houses of this Melbourne-based studio reveal a finely honed architectural approach underpinned by invention and curiosity.
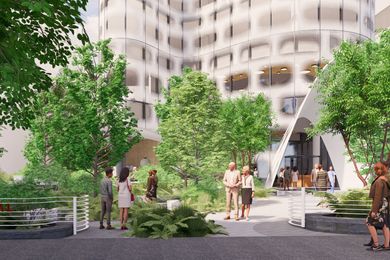
‘World class’ cancer research centre approved for Melbourne
A new “world class” cancer research centre adjacent to the Alfred Hospital has been approved by the City of Melbourne.
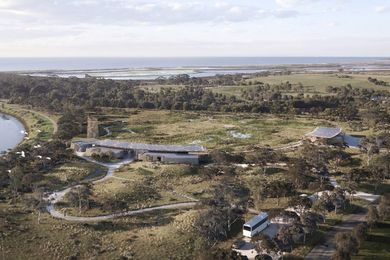
Wetlands ecotourism centre proposed for Melbourne’s west
Grimshaw and Greenaway Architecture have been appointed to design the $16 million Hobsons Bay Wetlands Centre.
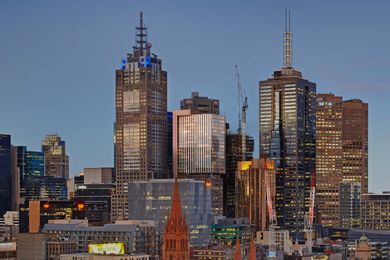
Fender Katsalidis designs glass addition to Melbourne CBD tower
A late-1980s office tower at the east end of Collins Street in Melbourne’s CBD could have a 15-storey glass addition added to its top, under plans lodged with planning authorities.
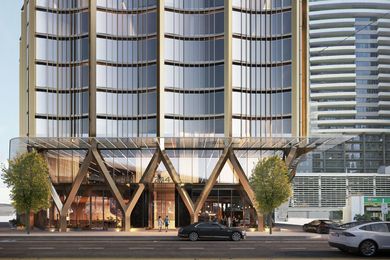
Melbourne council approves ‘distinguished’ Southbank tower
City of Melbourne councillors have unanimously supported an amended proposal for a 130-metre tower in Melbourne’s Southbank.
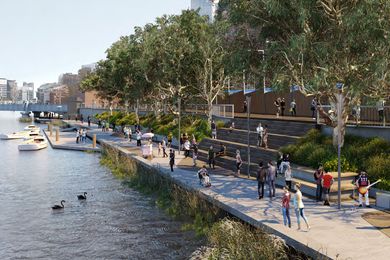
‘Greenline’ promenade proposed for Melbourne’s river edge
The City of Melbourne has released its plans for a four-kilometrepromenade along the north bank of Birrarung (Yarra River).
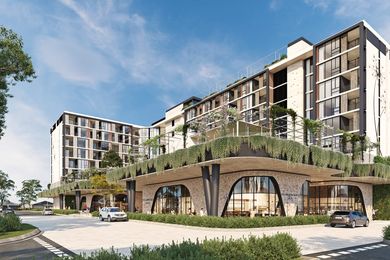
Build to rent and coworking combine in a ‘social and cultural experience’
Australian firm I2C Architects and UK firm Ryder Architecture have designed a build-to-rent apartment complex for Oakleigh South in south-east Melbourne.
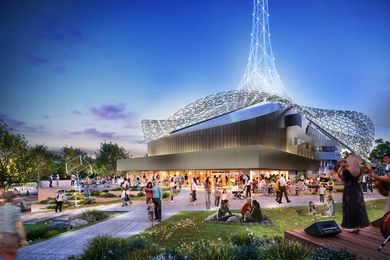
First look at Arts Centre Melbourne revamp
NH Architecture and Snøhetta were appointed to design the refurbishment of the Roy Grounds designed Theatres Building in 2018.
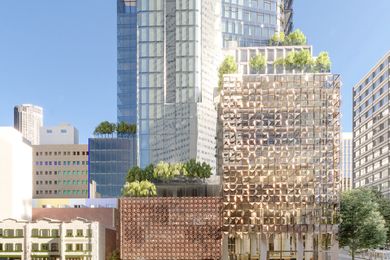
Melbourne office tower to be clad in solar panels
The $1 billion development at 435 Bourke Street designed by Bates Smart will be one of the first office towers in the world to have energy-producing panels integrated into its facade.
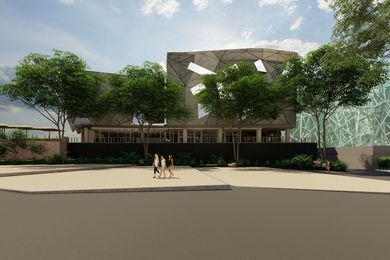
Proposal to revamp ‘long-forgotten’ corner of Federation Square
A “long-forgotten” corner of Melbourne’s Federation Square whose tenancies have sat empty for more than three years will be revamped and adapted for a new food and wine venue.
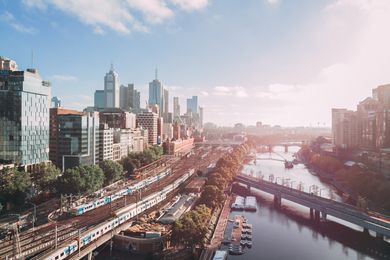
Melbourne looks to banish car parks from street level
Victoria’s planning minister has approved the City of Melbourne’s Central Melbourne Design Guide, which focuses on the street level.









