Tag: Parks
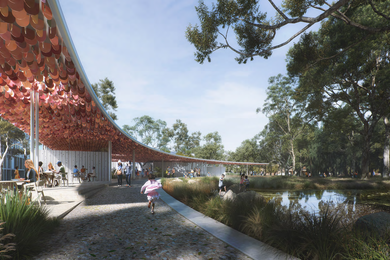
Winning design for Griffith Park Precinct unveiled
The City of Bankstown-Canterbury has unveiled the winning design to transform an under-utilised park in Bankstown.

Southbank set to get greener following park announcement
A new park near the Australian Centre for Contemporary Art in Southbank has been announced.
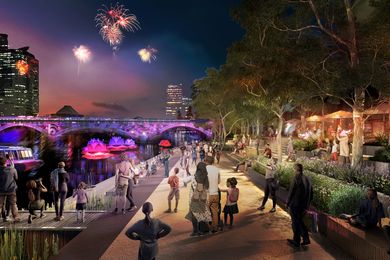
Draft masterplan released for Melbourne’s ‘Greenline’
The City of Melbourne has a draft masterplan for transformation of the Birrarung’s (Yarra river) north bank.
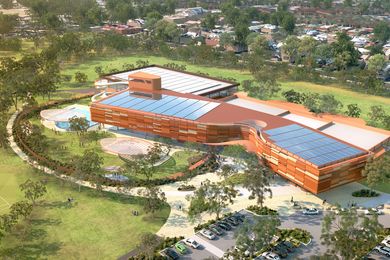
Designs revealed for new Adelaide Aquatic Centre
The South Australian government has unveiled concept designs for a new Adelaide Aquatic Centre, which will replace the existing centre in the northern park lands at Pardipardinyilla / Denise Norton Park.
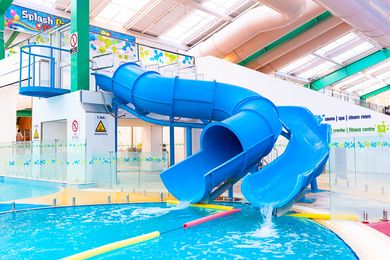
Architects appointed for new Adelaide aquatic centre
The new centre, to be designed by JPE Design Studio and Warren and Mahoney, will be built just south of the existing parklands site, North Adelaide, on an oval in the southwestern quadrant of Denise Norton Park.
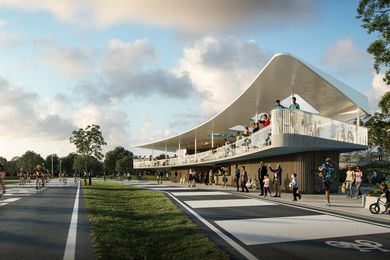
New cycling precinct for Brisbane
Final concept plans have been released for the Murarrie Recreation Reserve International Cycle Park project, delivering a new international cycle park ahead of the Olympic Games.
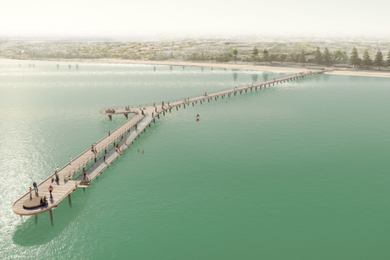
Designs released to upgrade aging Melbourne pier
Schematic designs for a new Altona pier have been released to the public, featuring improved access and safety, and a modern Y-shaped design.
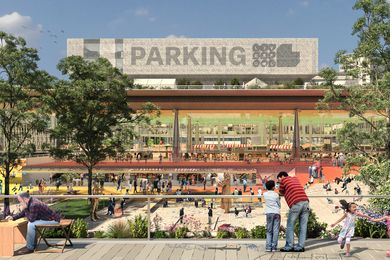
The 30-year plan to transform Liverpool’s Woodward Park
Liverpool City Council has unveiled a 30-year masterplan for the 28-hectare Woodward Park in south-western Sydney.
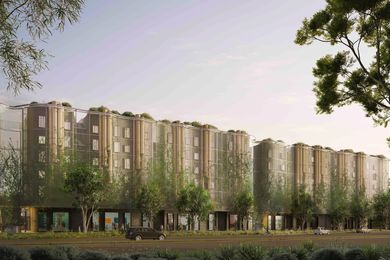
Court considers $700 million mixed-use complex in Sydney
Amended plans for the $700 million Sydney mixed-use complex have been placed on exhibition, the NSW Land and Environment Court considers an appeal against its rejection by the City of Sydney.
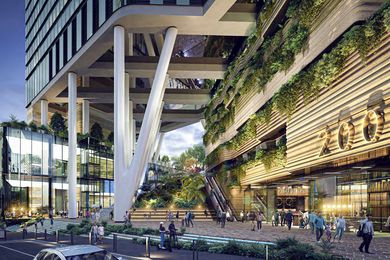
Brisbane tower designed to ‘unlock’ surrounding landscape
Blight Rayner has designed a 29-storey campus style office tower that will sit high above a “gorge-like” open ground plane on Brisbane CBD’s northern edge.
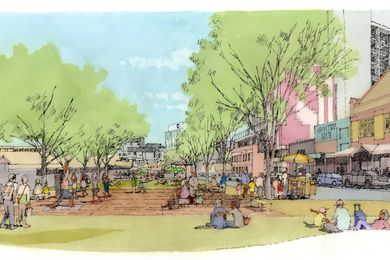
Pop-up park underway at Melbourne’s Queen Victoria Market
The City of Melbourne will begin the transformation of an asphalt car park into public open space at the historic Queen Victoria Market.
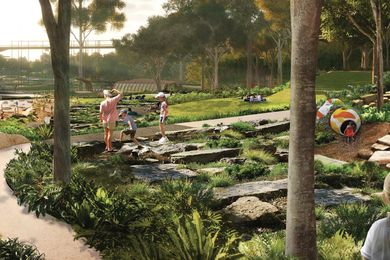
Vision for 64-hectare Brisbane park finalized
Brisbane council’s final vision to transform a golf course into a public park will include revegetated forests, native bushland pockets and restored waterholes.
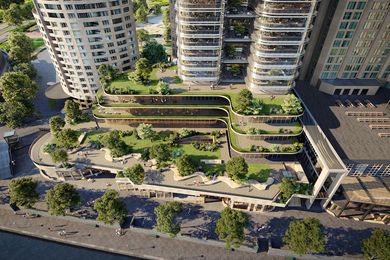
Elevated parks and office tower to be built in Southbank
A 21-storey office tower will be built on Melbourne’s riverfront under a masterplan by Fender Katsalidis.
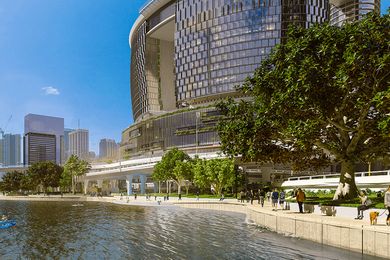
Park at Queen’s Wharf Brisbane underway
Construction has begun on a 6,500 square metre park on the banks of the Brisbane River as part of the Queen’s Wharf Brisbane development.
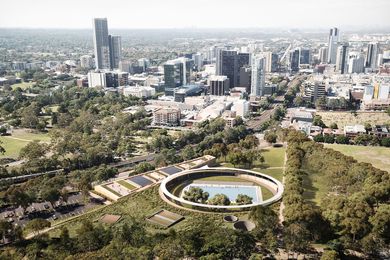
Green light for much-anticipated Parramatta pool
The much-anticipated Parramatta Aquatic and Leisure Centre project is a step close to fruition, with council approving the lodgement of a main works development application.
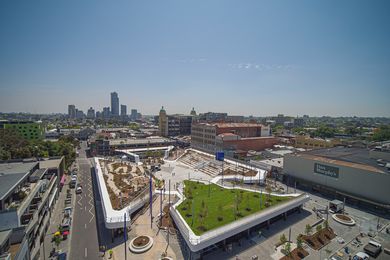
Car park to plaza conversion fails to square with locals
The redevelopment of a supermarket car park in Melbourne’s Prahran promised an inviting and welcoming open space. But local architect Domenic Cerantonio says the result is the exact opposite.
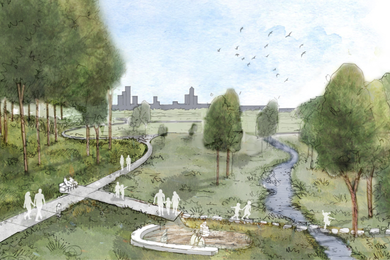
200-hectare park mooted for Gold Coast
Gold Coast council has revealed early plans for what could be the largest biodiversity reforestation project in Australia.
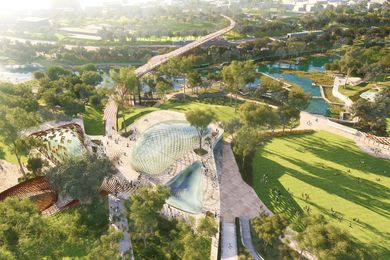
Draft vision for Brisbane’s largest open space revealed
Brisbane City Council has revealed its draft vision for a new public park that is set to bring “nature back into the city.”

Burying carpark creates much-needed open space in Melbourne’s Prahran
Lyons Architecture and Aspect Studios’ Prahan Square “puts pedestrians first” by moving an open air carpark underground.
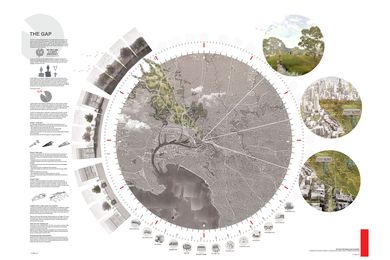
Winners revealed: The Future Park Design Ideas Competition
An “ambitious vision that combines a critique of a social injustice with a driver for landscape change in the city“ has won The Future Park Design Ideas Competition.









