Tag: Regional Australia
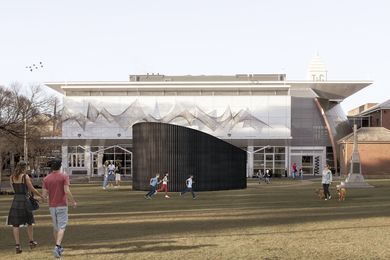
Forest of blackened timber to become Albury architecture pavilion
Blackened timber salvaged from the Black Summer bushfires will be used in the third Summer Place architecture pavilion in Albury on the New South Wales-Victoria border
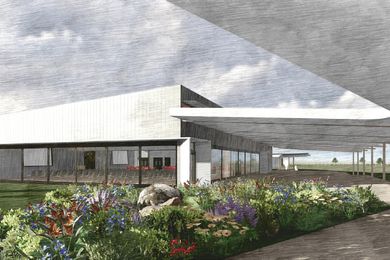
Indigenous culture inspires NSW agricultural school
NBRS Architecture’s design for the Hawkesbury Centre of Excellence in Agricultural Education takes inspiration from the cultural practices of the local Durag people.
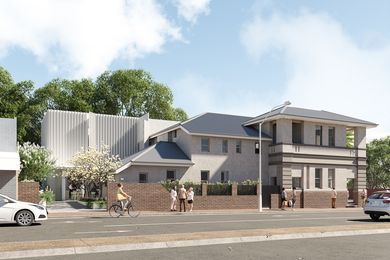
Former regional ambulance station to be resurrected as vibrant civic hub
A fire-ravaged former ambulance station could soon be transformed into a culture and arts centre in the central west New South Wales town of Forbes.
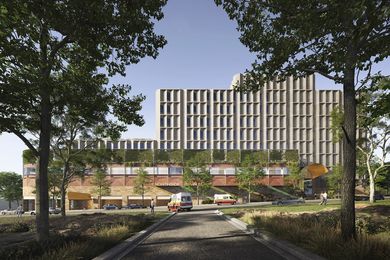
New private hospital on NSW Central Coast
The proposed Northside Private Hospital in Gosford is the first healthcare precinct for Sydney practice SJB.
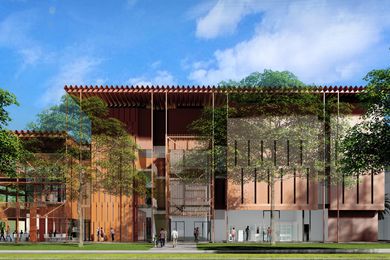
Design unveiled for new Darwin art gallery
Square art gallery designed by Darwin practice Ashford Architects with Clare Design and Hully Liveris.
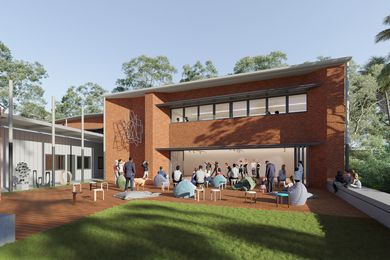
New folds into old at NSW Far North Coast school upgrade
Designed by SJB, the Kingscliff School upgrade includes a new library, performing arts building and outdoor sports pavilion.
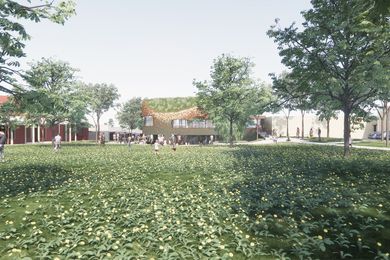
New regional library to be topped with green roof
A new public library for the community of Drysdale in Victoria will incorporate a green roof that “collects” Indigenous flora.
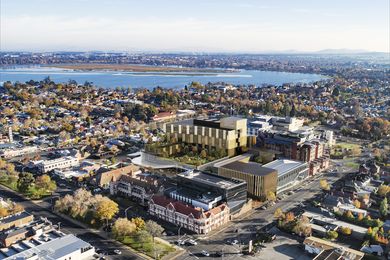
Lyons appointed to design Ballarat Base Hospital redevelopment
Lyons Architecture has been appointed principal architect for the $541.6 million redevelopment of Ballarat Base Hospital.
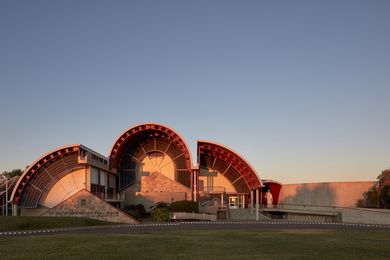
The Australian Stockman’s Hall of Fame Rejuvenation and Upgrade Project
Two architectural practices continue their ongoing partnership in this rejuvenation of the “Opera House of the Outback,” showing admiration and respect for the original 1980s structure while enriching the visitor experience and delivering conceptually rigorous work to the region.
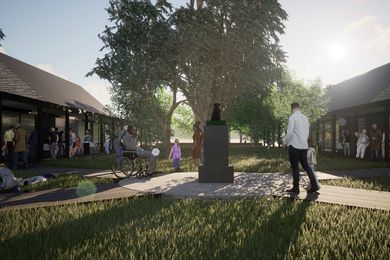
An architectural make-over for a popular roadside attraction
A popular monument by the side of the Hume highway is set for an architectural intervention by Cox Architecture.
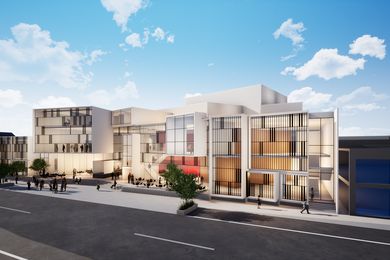
Architect sought for Australia’s home of country music
Tamworth Regional Council is seeking expressions of interest from architects to design a $128 million performing arts centre for the town known as the Australian capital of country music.
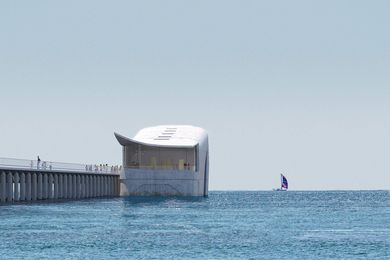
WA’s big whale offshore marine observatory
The proposed Australian Underwater Discovery Centre, to be Australia’s largest marine observatory, will be built 2km out to sea in the form of a whale.
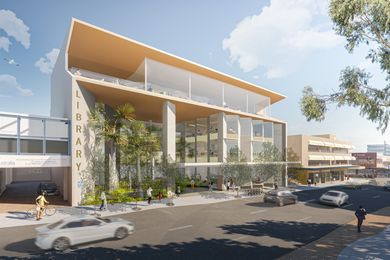
Designs unveiled for Gosford’s long-awaited library
Gosford is about to get its first regional library, with Lahznimmo Architects leading the design.
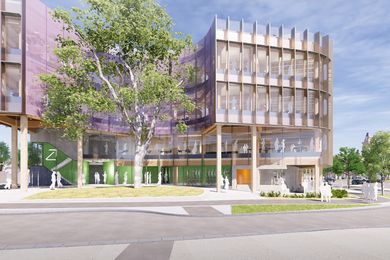
Bendigo Govhub underway
Construction of the Lyons Architecture designed Bendigo Govhub will soon start, with a builder appointed.
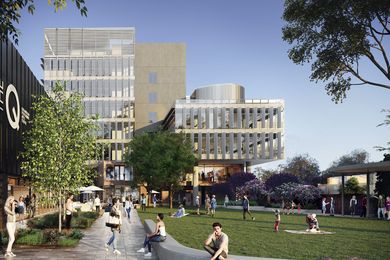
Queanbeyan Civic and Cultural Precinct approved
A $74 million civic and cultural precinct for the NSW-ACT border town of Queanbeyan, designed by Cox Architecture, has been given the green light.
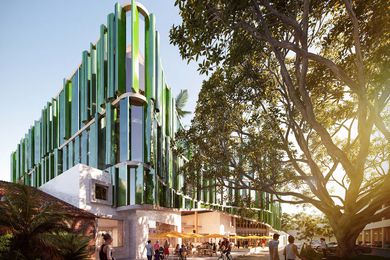
Coffs Harbour civic centre approved
The NSW government has approved the development of a $76.5 million civic centre in the coastal city of Coffs Harbour, despite objections from the community.
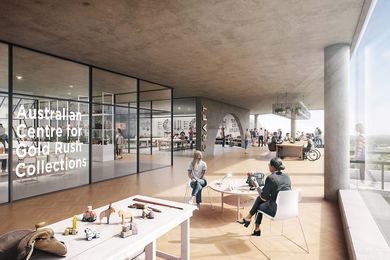
Grimshaw envisions new direction for Sovereign Hill museums
The Sovereign Hill Museums Association has unveiled a 20-year masterplan by Grimshaw for the gold rush tourism destination.
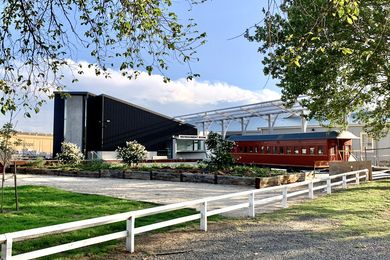
NSW Country Division Awards announced
The Australian Institute of Architects has announced the winners of the 2020 NSW Country Division Awards.
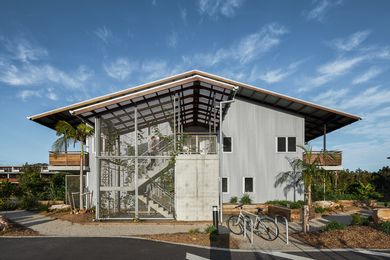
Public invited to choose best architecture in country NSW
Voting is open for the people’s choice award in the Australian Institute of Architects’ NSW Country Division Architecture Awards.
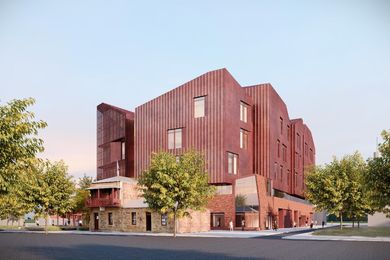
John Wardle Architects’ designs ‘vibrant, contemporary’ law courts
Designed by John Wardle Architects, the new Bendigo Law Courts “will be modern, efficient, calming, safe and connected to the rich cultural and architectural heritage of the region.”









