Tag: Residential
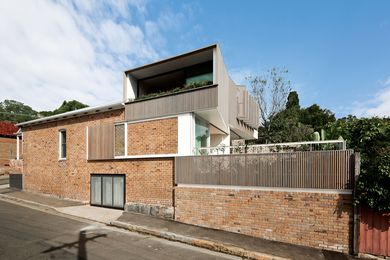
Balmain Houses
Two semi-attached dwellings plus a studio by Benn and Penna Architects accommodate multi-generational living.
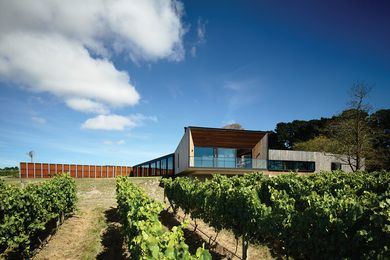
Main Ridge Residence
A multi-faceted house by McAllister Alcock Architects, set in a Victorian winery.
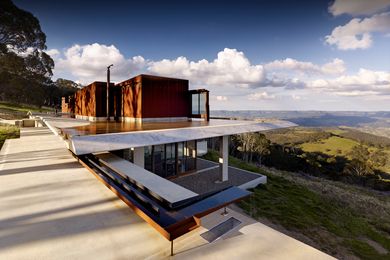
Invisible House
A house by Peter Stutchbury Architecture embraces its epic bush pastoral setting.
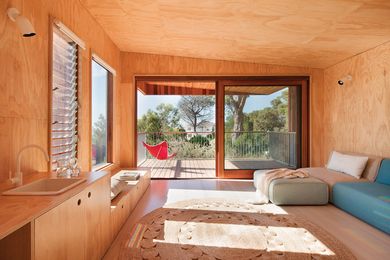
Beach House Mornington
Clare Cousins adds a self-contained, timber-clad “treehouse” to a Merchant Builders’ home.
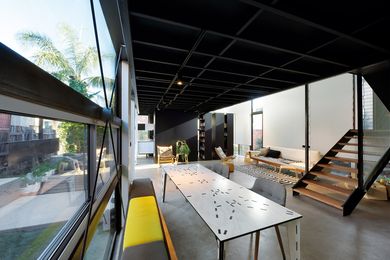
Brunswick East House
A timber bungalow in Melbourne’s north references the Eames’ Case Study House #8.
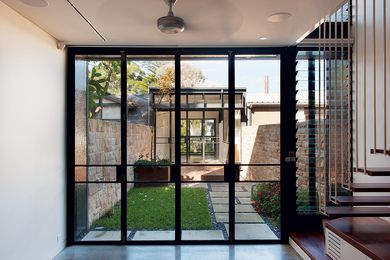
Upside-down and Back-to-front House
An early house by Carter Williamson Architects turns the original design on its head.
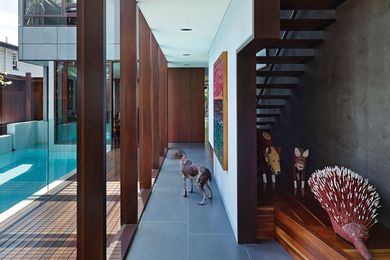
Hill End House
Architect Michael Rayner’s family home is a complex manipulation of shadow and light.
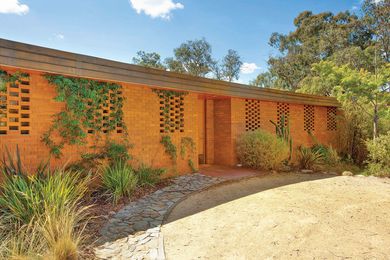
Frankel House (1970) revisited
Roy Grounds’ highly crafted Canberra house for Sir Otto and Lady Margaret Frankel.
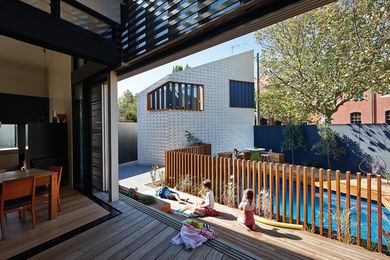
Little Brick Studio
A backyard garage and atelier completes the renovation of a Melbourne home by Make Architecture.
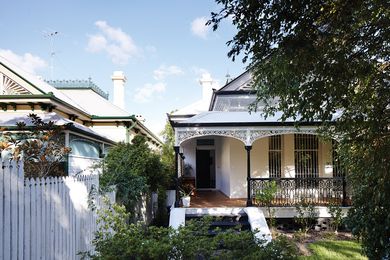
New Farm Arbour
Owen and Vokes and Peters rework an historic Brisbane home.
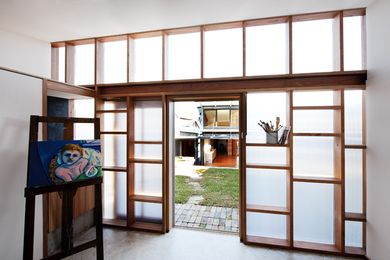
Tempe House & Studio
Eoghan Lewis Architects turns a heritage sandstone cottage into a contemporary home and studio.
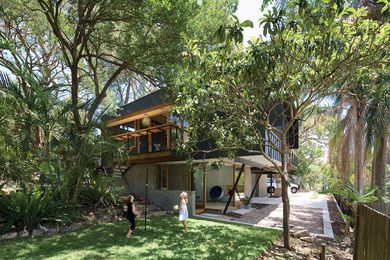
Ozone House
A house by Matt Elkan among the angophoras of Sydney’s Northern Beaches.
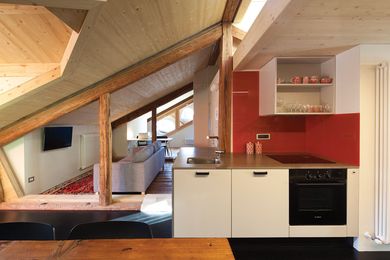
Attic in the Dolomites
A sixteenth-century Italian attic restored by Perth studio SODAA and local studio, MQAA.
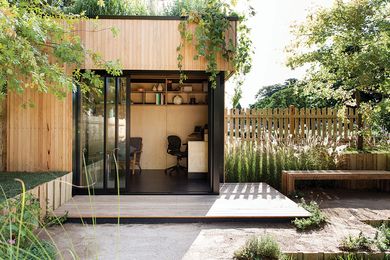
Backyard Room
A conversation about working from home kick-started ArchiBlox’s affordable prefabricated structure.
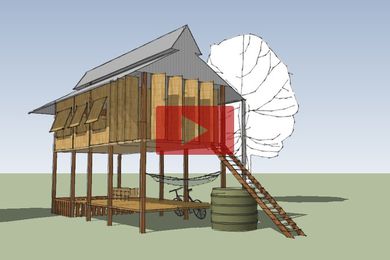
Students design/build project in Cambodia
University of NSW students go to Cambodia to build houses for the village of Chaom Trach.
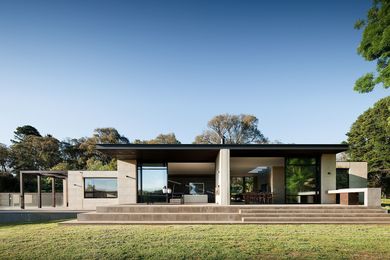
Peninsula House
A rammed earth house by Robson Rak Architects on Victoria’s Mornington Peninsula.
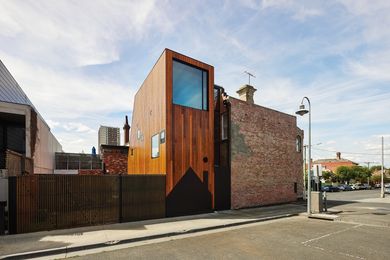
House House
A playful addition by Andrew Maynard Architects to a pair of inner-city terraces.
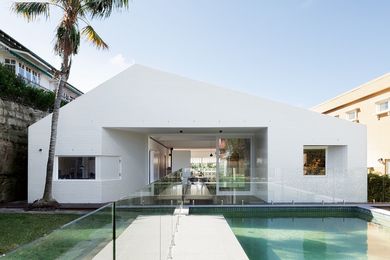
House Chapple
Hannah Tribe finds the light-filled airy home inside a cramped old Sydney bungalow.
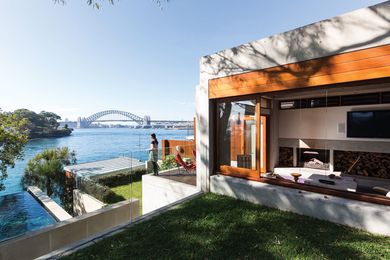
Balmain East Residence
Melocco & Moore crafts a meticulous addition to a Victorian waterfront villa in Sydney.
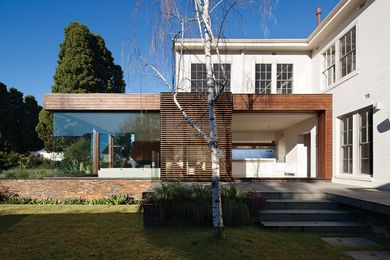
Kew House
A glass living pavilion by Joyce Architects is added to an imposing interwar home.









