Tag: Revisited
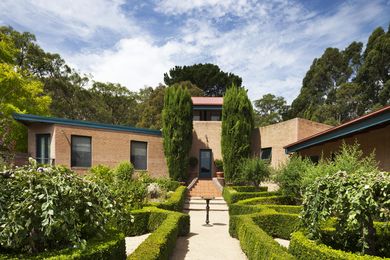
Merli House (1984) revisited
Revisiting the ‘carefully juggled complexity’ of a home by Edmond and Corrigan.
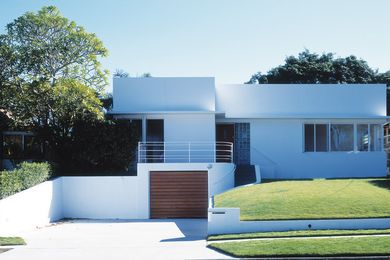
First House: Owen and Vokes and Peters
Owen and Vokes and Peters revisits Newmarket House, the practice’s first project from 2003.
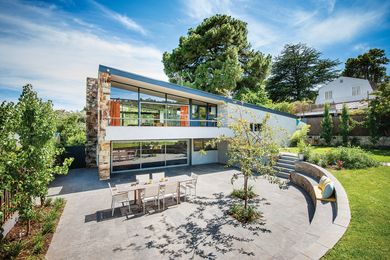
Ghillanyi House (1957) revisited
Adelaide’s only Harry Seidler house, revisited by Rachel Hurst.
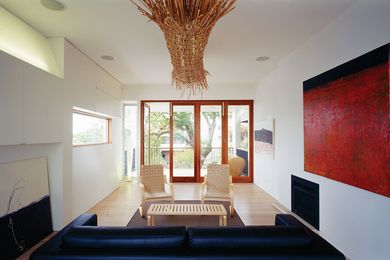
First House: Carterwilliamson Architects
Carterwilliamson Architects revisits Punch Street House, the practice’s first project.
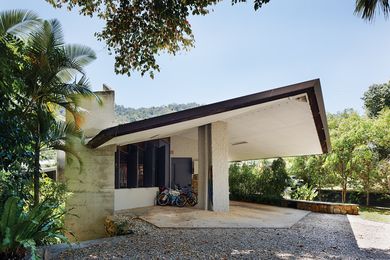
Oribin House + Studio (1956-58) revisited
Maverick architect Eddie Oribin’s Queensland home is enjoying a renaissance.
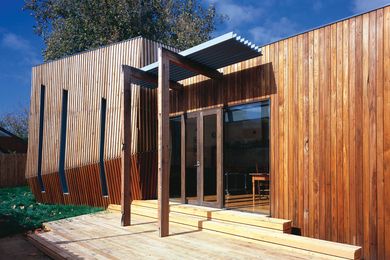
First House: BKK Architects
BKK Architects revisits 2-Parts House, the practice’s first project from 2003.
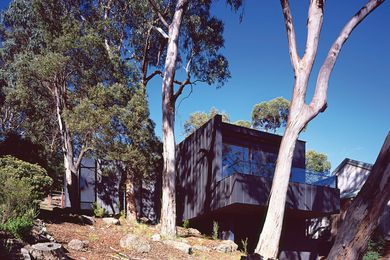
First House: FMD Architects
FMD Architects revisits Treehouse, the practice’s first project.
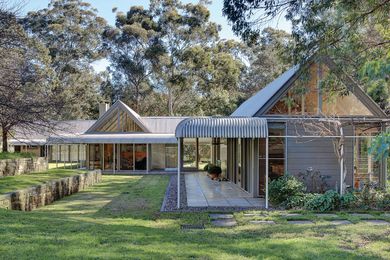
Hambrett House (1980s) revisited
An early 1980s homestead by Philip Cox remains emblematic of the architect’s view.
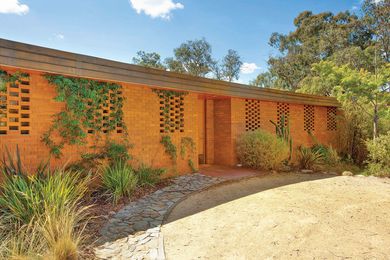
Frankel House (1970) revisited
Roy Grounds’ highly crafted Canberra house for Sir Otto and Lady Margaret Frankel.
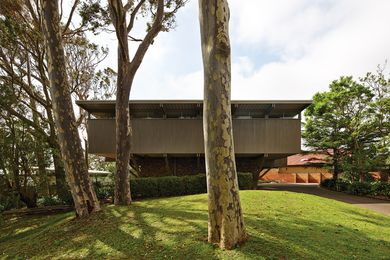
Lyons House (1967) revisited
Robin Boyd’s only Sydney house — an elevated courtyard home.
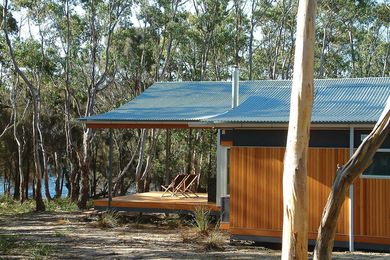
First House: 1+2 Architecture
1+2 Architecture revisits Walla Womba Guest House, the practice’s first project from 2004.
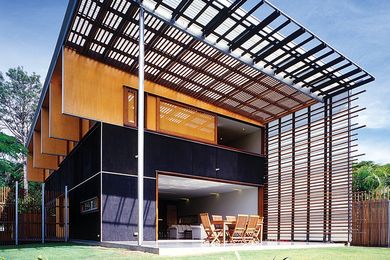
First House: Richard Kirk Architect
Richard Kirk Architect revisits Hawthorne Residence, the practice’s first project from 2003.
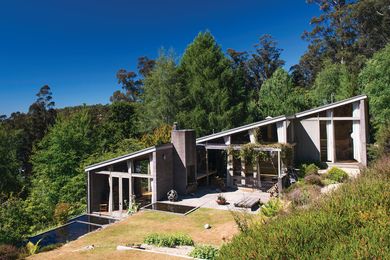
Fern Tree House (1969) revisited
McGlashan and Everist’s enduring design for a Hobart house.
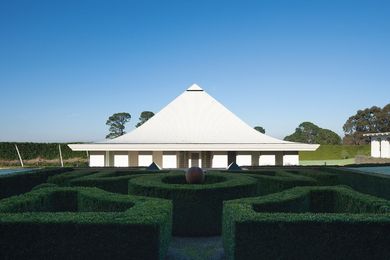
Grant House (1986) revisited
A later work by Guilford Bell that sums up the aspirations of a grand career.
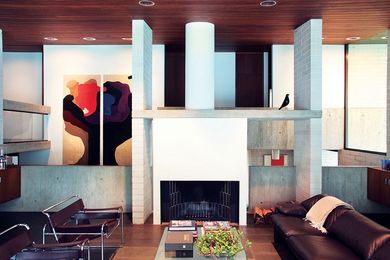
Gissing House (1972) revisited
A modest voice in the conversation of late modernism.
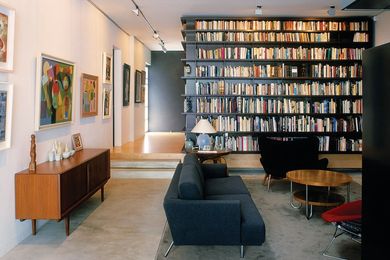
First House: MCK Architects
MCK Architects revisits House for Art Collectors, the practice’s first project from 2000.
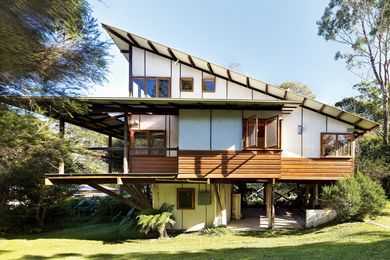
Bawley Point House (1994) revisited
Fergus Scott revisits a house by Peter Stutchbury.
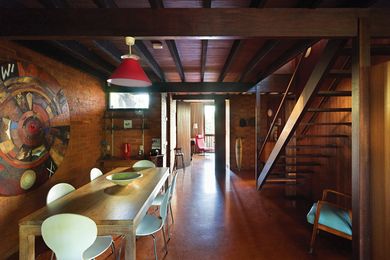
Railton House & Office (1963) revisited
Queensland architect John Railton’s Brisbane home and office.
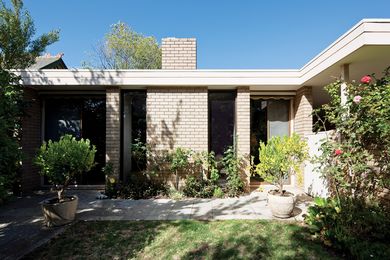
Brighton House (1968) revisited
A modest yet masterful Neil Clerehan house in Brighton.
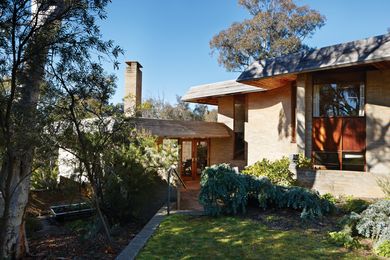
Paterson House (1970) revisited
A Canberra house by Milan-born architect Enrico Taglietti.









