Tag: Tasmania
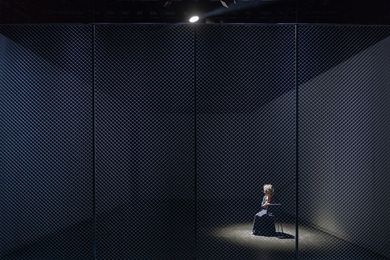
Women of Troy by Liminal Spaces
A stage set designed to evoke the experience of women during war and compel audience reflection.
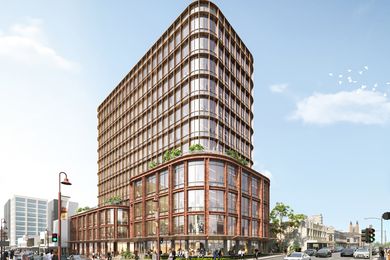
12-storey office building proposed for Hobart
A development application for a 12-storey building in Hobart’s CBD has been lodged with Hobart City Council.
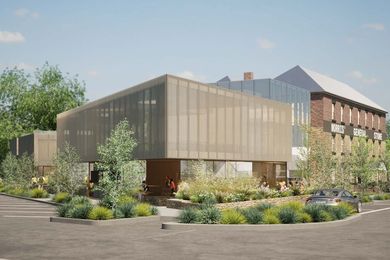
Heritage Tasmanian store to be revamped
Plans to transform the heritage-listed Morris General Store in Swansea, Tasmania, into a mixed-use residential and commercial development have been submitted.
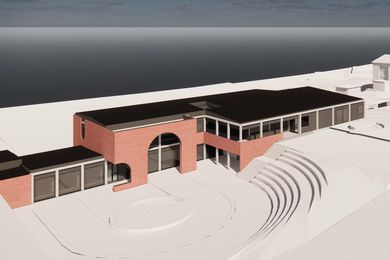
Liminal Architecture designs Tasmanian high school redevelopment
Designs for the $20 million redevelopment of Cosgrove High School in Glenorchy, Tasmania has been released for public review.
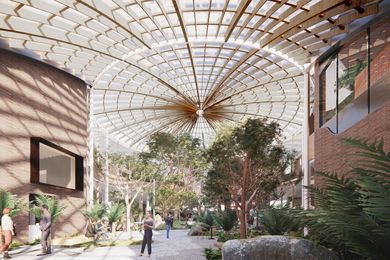
Hobart’s Forestry dome to be reborn as university building
The iconic domed former headquarters of Forestry Tasmania in Hobart is set to be transformed into a learning spaces for the University of Tasmania.
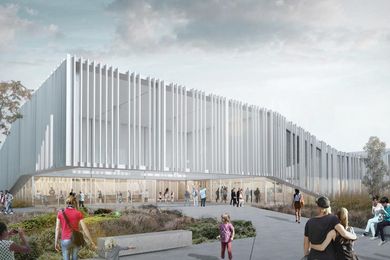
Tasmanian fermentation hub secures funding
A 1,800 square metre fermentation facility designed by architecture firm Cumulus and landscape architect SLBA Studio will be built in north-west Launceston.
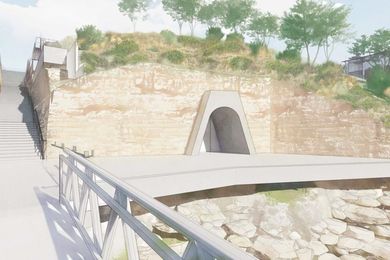
Katsalidis designs new tunnel at MONA
Tasmania’s Museum of Old and New Art has lodged plans to build an exposed-sandstone tunnel from the ferry drop-off point.
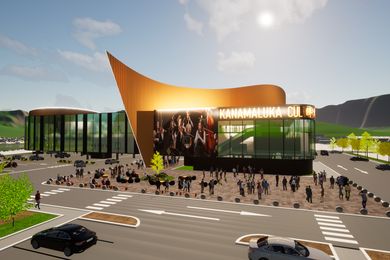
$60 million cultural centre proposed for Launceston
Tasmanian firm Artas Architects
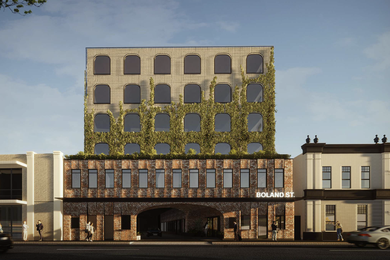
Launceston hotel to reuse bricks from 19th century cottages
A proposed six-storey hotel overlooking the North Esk River in Launceston, Tasmania, will re-use bricks reclaimed from the 19th-century cottages that previously occupied the site.
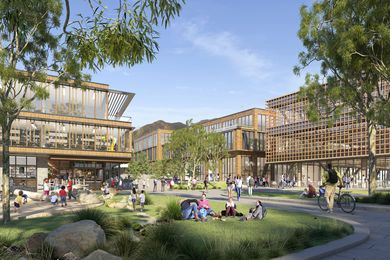
University of Tasmania unveils framework for Hobart campus transformation
The University of Tasmania will consolidate its Hobart campus in the heart of the city over the next decade.
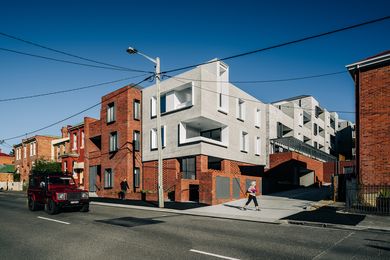
Cumulus Studio designs ‘cluster’ of social housing units
Cumulus Studio has completed a 25-unit social housing development on Goulburn Street in inner-city Hobart.
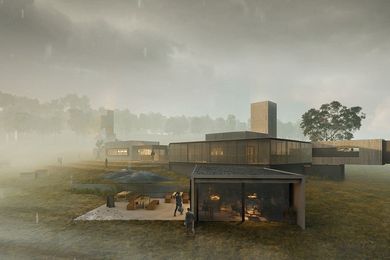
Cumulus designs addition to award-winning winery
Cumulus Studio has designed an addition to a winery cellar door on the east coast of Tasmania, six years after completing a series of shipping container buildings for the winery.
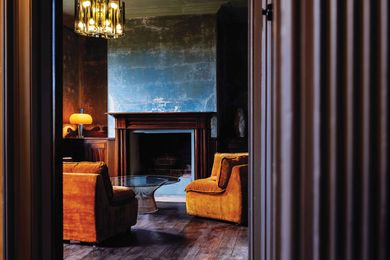
Stripping back layers: Hollow Tree House
Core Collective Architects restored a colonial-era house in regional Tasmania, meticulously preserving Georgian details.
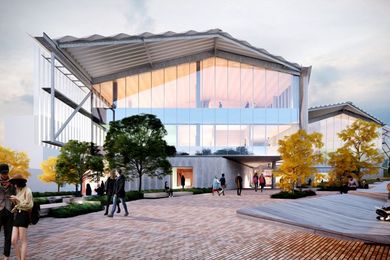
DA submitted for John Wardle Architects’ UTAS buildings
The University of Tasmania’s Inveresk campus redevelopment has reached its next milestone with development applications submitted for two proposed buildings designed by John Wardle Architects.
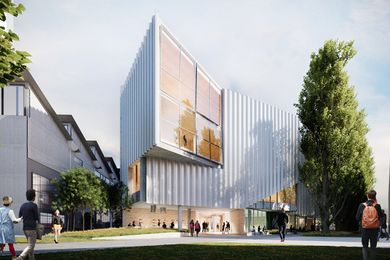
Two more John Wardle buildings for UTAS Inveresk
The University of Tasmania has unveiled designs for two new buildings by John Wardle Architects.
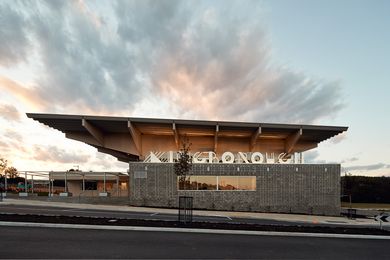
2020 Tasmanian Architecture Awards
Reinvention and reuse reigned supreme in the 2020 Tasmanian Architecture Awards announced via a live broadcast by the Australian Institute of Architects.
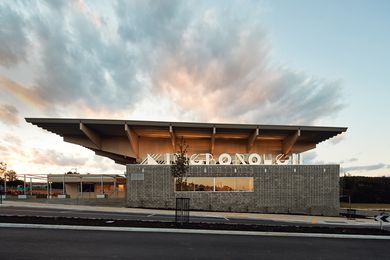
Architectural egalitarianism: Kingborough Community Hub
Built on the edge of the town of Kingston, Tasmania, this community hub is envisioned as the heart of a suburb that does not yet exist. How might an urban square and community facility attract and serve in the urban fringe?
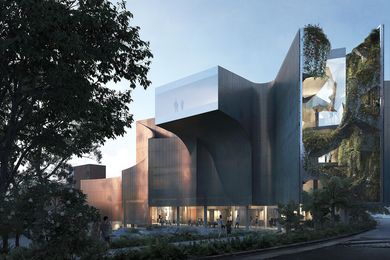
‘Rugged, sculpted’ museum and gallery for Tasmania’s north west
Terroir has completed its concept design of the proposed North West Museum and Art Gallery in Burnie, Tasmania.
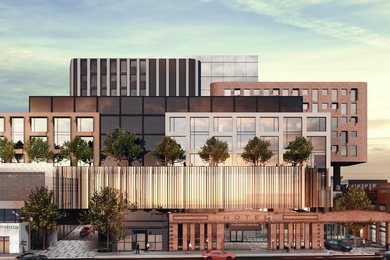
New hotels proposed for Launceston heritage precinct
Two new interconnected hotels designed by Perth-based Scanlan Architects form an ambitious proposal that would transform Launceston’s heritage precinct.
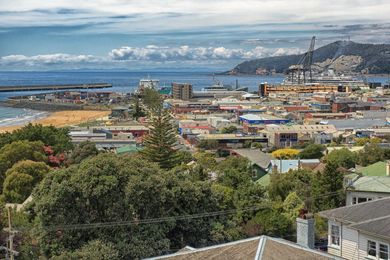
Terroir to design new Tasmanian cultural centre
Following a lengthy tender process, Terroir has been announced as the architect for a multi-million dollar cultural centre in Burnie.









