Tag: Unbuilt
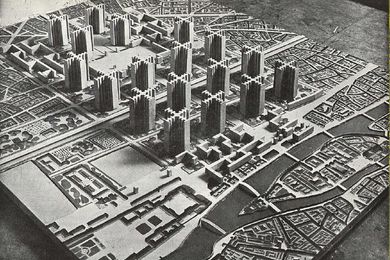
Unbuilding utopia
Unbuilt work can be a trojan horse in the process of making big decisions about the evolving city, embedding big spatial ideas at a scale that has previously eluded architectural influence.
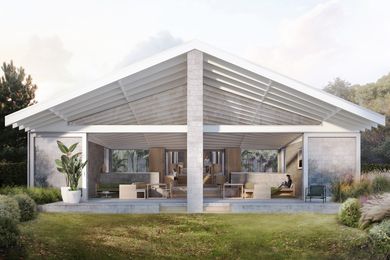
The role of speculative work in architectural practice
Five studios reflect on the process of designing an unbuilt project and the value of such speculative work, with sometimes unexpected results for the studios’ ongoing work.
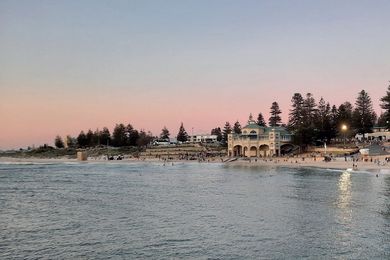
‘Iconic’ Indiana Teahouse added to WA heritage register
The ‘iconic’ Indiana Teahouse on Perth’s Cottesloe Beach is now part of a state heritage place, scuttling plans for its redevelopment.
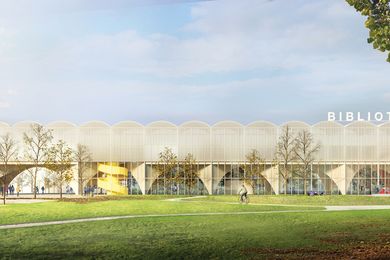
Australians on the world stage
Australian architects are highly valued for their agility in fast-changing industry conditions. We round up selection of international projects, designed by Australian practices, currently under construction or on the drawing board.
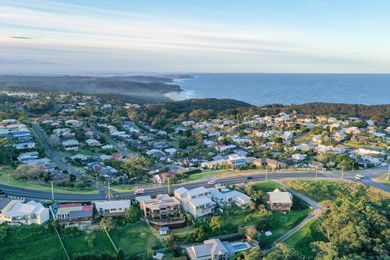
Shortlisted teams announced in innovative housing competition
Lake Macquarie City Council has announced the shortlisted teams in a $40,000 competition to design innovative housing.
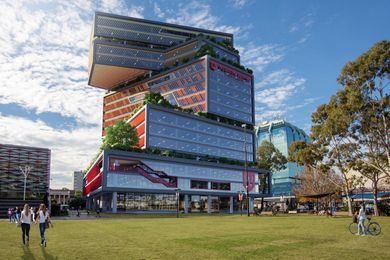
Sod turned at Western Sydney University Bankstown campus
The 19-storey tower, designed by Lyons, would accommodate 10,000 students in Bankstown
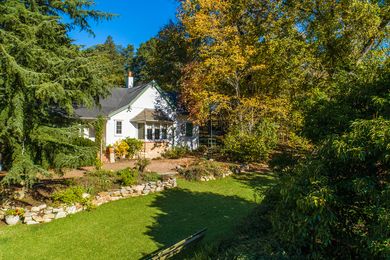
Snøhetta to design South Australian art gallery
The Hans Heysen Foundation has selected the Adelaide studio of Norwegian practice Snøhetta to design an art gallery and cultural precinct at The Cedars, the Adelaide Hills home of renowned father and daughter artists Hans Heysen and Nora Heysen.
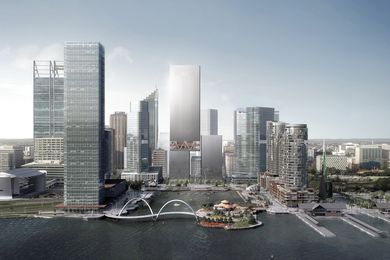
New York architect revises major Elizabeth Quay two-tower development
Originally dubbed “Perth+,” the revised design for the waterfront development now omits the titular cantilevering section.
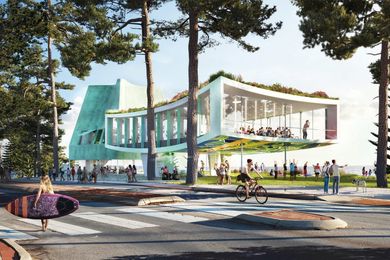
Jury in clash with public over Perth’s Indiana Tea House redevelopment
The future of a proposal to redevelop a historic beach pavilion on Perth’s Cottesloe Beach is murky after a jury and a public vote identified different preferred designs.
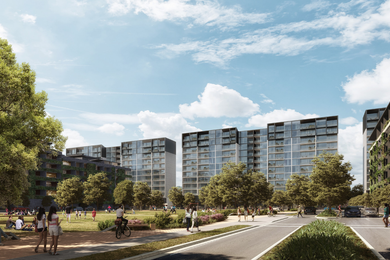
Tzannes, Fender Katsalidis design Sydney housing complex
Tzannes and Fender Katsalidis have designed an apartment complex in Sydney’s Roseberry that will add to the enormous level of development taking place in the area.
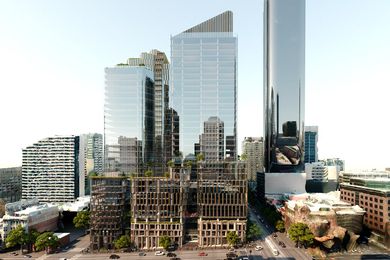
Cox, Gensler’s $1.5b tower complex in Melbourne CBD endorsed by council
A 35-storey mixed-use development designed by Cox Architecture and Gensler Architecture has cleared the council’s planning hurdle.
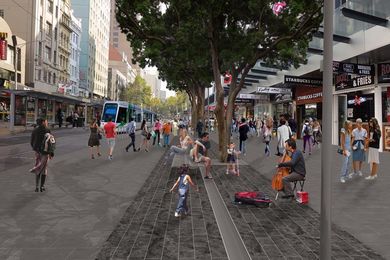
Melbourne CBD street to be pedestrianized
The City of Melbourne has released designs for the beginnings of its plan to pedestrianize much of Elizabeth Street.
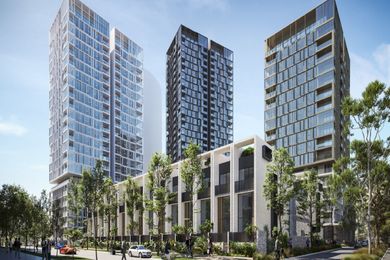
BVN proposes three-tower development in Western Sydney
A site at the edge of Sydney Olympic Park, formerly zoned light industrial, will be home to more than 500 apartments.
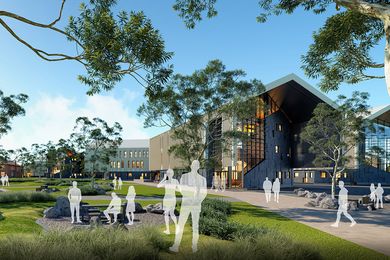
Gray Puksand designs high school with ‘neighbourhood’ feel for Shepparton
A new school in the regional Victorian city of Shepparton will house students from all four of the city’s existing high schools.
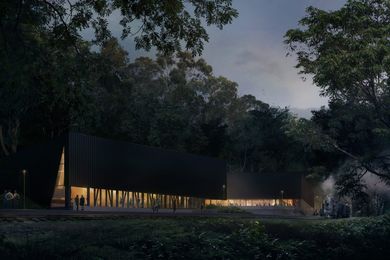
Terroir’s locomotive-inspired design for Puffing Billy visitor centre takes shape
Early works have begun for a $20 million visitor centre designed by Terroir for Victoria’s heritage Puffing Billy Railway.
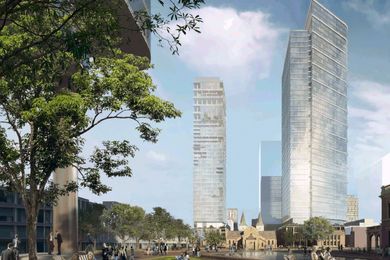
Heritage church hall to be replaced with towers
A heritage-listed hall at Australia’s oldest church site would be demolished under a proposal to construct two towers and a public square.
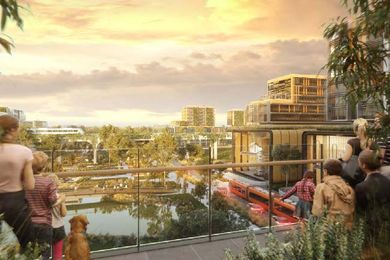
Western Sydney Aerotropolis plans unveiled
The draft Western Sydney Aerotropolis Plan outlines a long-term strategy for preparing for widespread development around the airport.
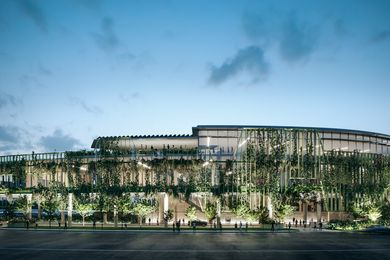
Work to begin on Cox’s $176m Cairns Convention Centre redevelopment
Early works are set to begin on the $176 million redevelopment of the Cairns Convention Centre, with the original architect of the centre, Cox Architecture, leading the design.
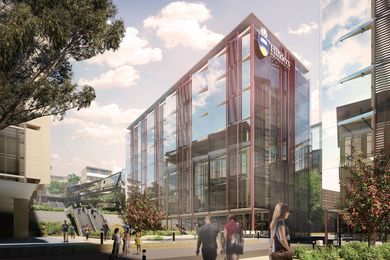
Architectus to design research building for South Australian university
Architectus has been appointed design a new $180 million medical research building for Flinders University in Adelaide.
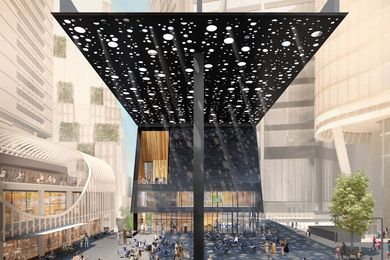
David Adjaye, Daniel Boyd collaborate on public plaza and building in Sydney
David Adjaye and Australian artist Daniel Boyd have designed a public square and accompanying building to be owned by the council in the centre of Sydney.









