Tag: Vertical schools
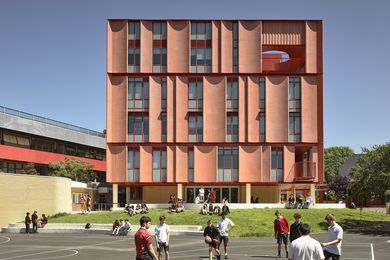
Mount Alexander College by Kosloff Architecture
On a site that has hosted many forms of education, a new vertical school structure in inner-Melbourne suburb Flemington complements a contemporary and non-traditional pedagogical approach yet remains adaptable to future change.
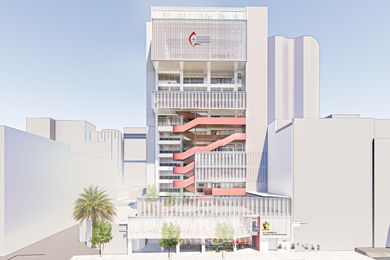
Perth office block to become vertical school
City of Perth has approved a proposal to transform a 1980s office building into a vibrant education campus, designed by Hassell, in Perth’s CBD.
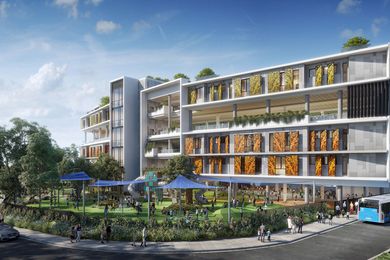
Vertical primary school proposed for Western Sydney
A Catholic primary school planned for Westmead in Parramatta could become Sydney’s newest vertical school, with the council and state planning department lending support to the project.
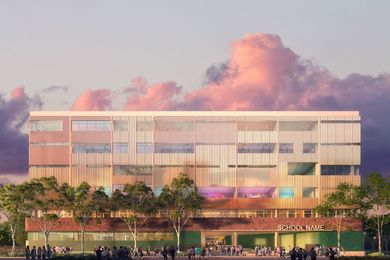
Woods Bagot designs prefab high school for Sydney
A new six-storey high school in Sydney’s west will be mostly constructed in a factory before being assembled on site.
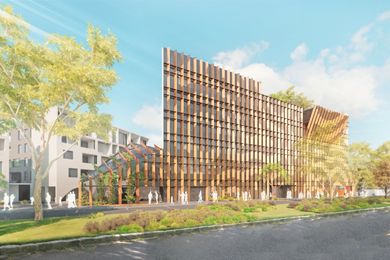
ARM imagines vertical school ‘as a big cloud’
North Melbourne Hill Primary School, designed by ARM Architecture, will include a kindergarten as part of its vertical campus.
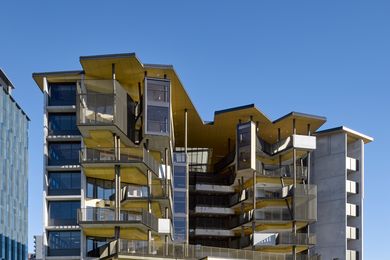
The city classroom: Fortitude Valley State Secondary College
At Brisbane’s first vertical school, by Cox Architecture, students are experiencing a different kind of secondary education that makes the most of the urban surroundings.
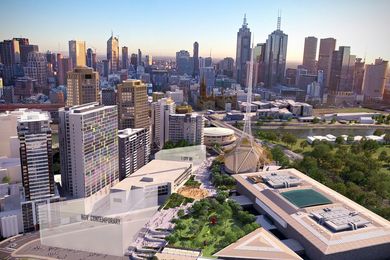
Funding boon for school building, housing in Victorian budget
The Victorian government is spending big on school buildings, social housing, cultural facilities, health and transport infrastructure in its 2020/21 budget.
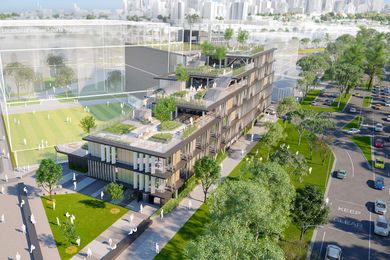
Vertical school at historic gasworks site
The Victorian government has unveiled designs for a new multi-level school campus at the site of the Fitzroy Gasworks redevelopment.
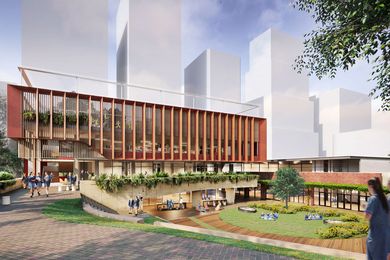
Hayball designs new sports and science centre for North Sydney school
The proposed Scientia project for a catholic girls’ school in North Sydney will stack science labs, indoor and outdoor learning areas and sports courts over four levels.
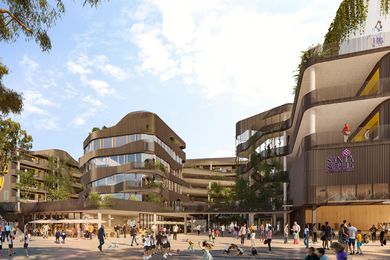
Vertical Catholic school approved for Box Hill
Designed by BVN, Santa Sophia Catholic College will accommodate 1,860 students from kindergarten to year 12, 130 staff, and an early learning centre for 60 children.
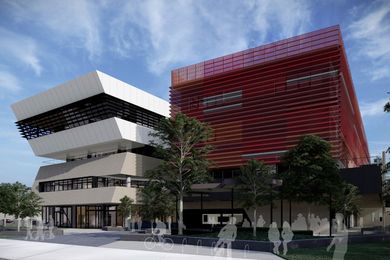
Works begin on Fishermans Bend vertical high school
Conceived by Billard Leece Partnership, the architectural design of the school is inspired by the area’s maritime and industrial history.
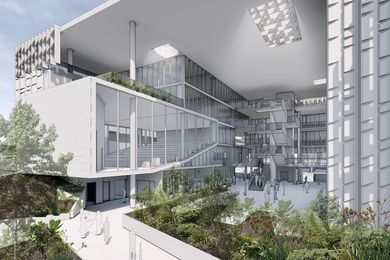
Conceptual designs unveiled for inner-south Brisbane high school
The Queensland government has released conceptual designs by BVN for the new Inner City South State Secondary College.
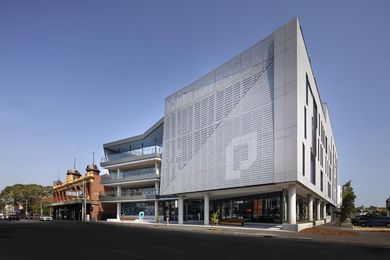
Gray Puksand’s vertical school in Prahran completed
Designed by Gray Puksand, Prahran High School is one of Victoria’s – and Australia’s – first vertical schools.
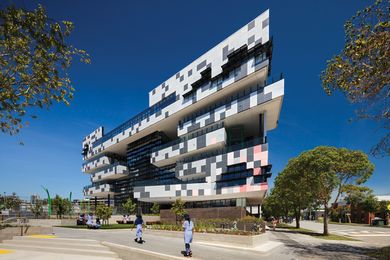
Victoria’s first vertical school rings in the academic year
The first of a wave of vertical schools planned for Melbourne, South Melbourne Primary School, designed by Hayball, has opened to students.
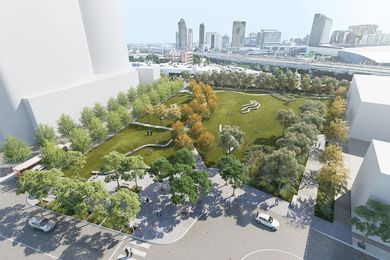
Construction begins on Fishermans Bend park
A park designed by Hayball and Tract Consultants will be built in anticipation of the urban renewal of the formerly industrial Fishermans Bend area of Melbourne.
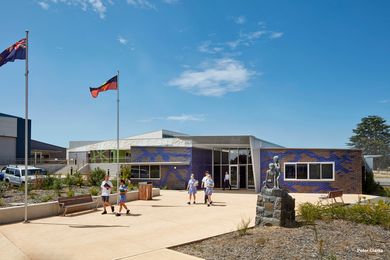
Call for entries: Victorian School Design Awards
The Victorian School Building Authority is calling for entries to an award program that celebrates excellence in school design.
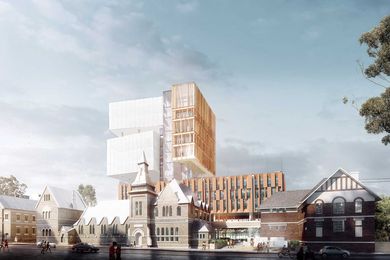
High-rise school for inner-city Sydney
The NSW government has unveiled designs for a new high-rise public high school in Sydney by FJMT.
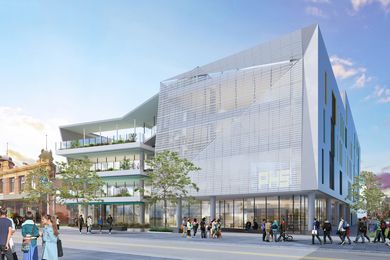
New Melbourne vertical school unveiled
The Victorian School Building Authority has unveiled the design of a new vertical school in inner-Melbourne by Gray Puksand.
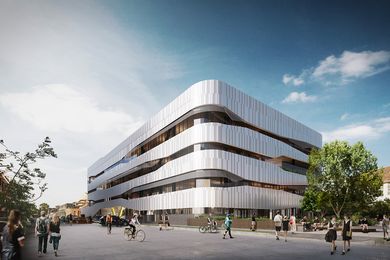
Hayball designs first vertical government high school in Victoria
Construction has begun on a new $43-million high school in Richmond, Melbourne, designed by Hayball.
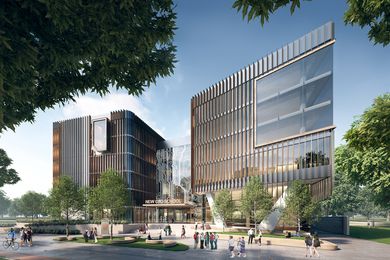
Cox, DesignInc, TCL design SA’s first vertical school
Designs for South Australia’s first vertical high school by Cox Architecture, DesignInc and TCL have been revealed by the South Australian government.









