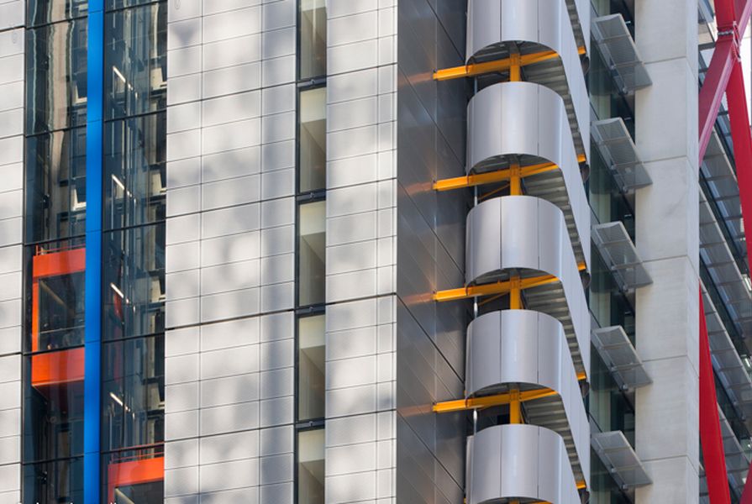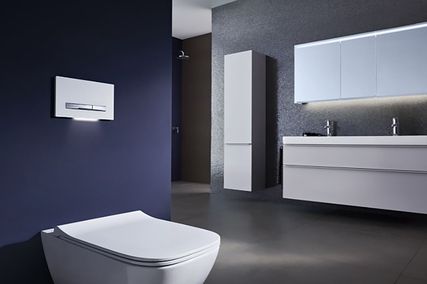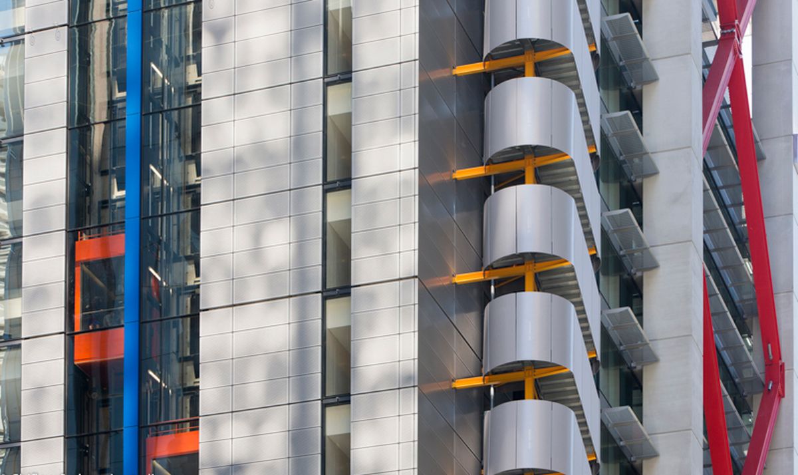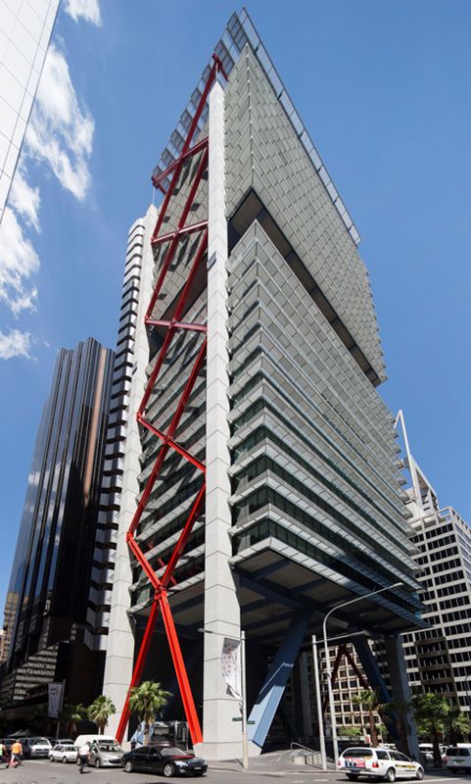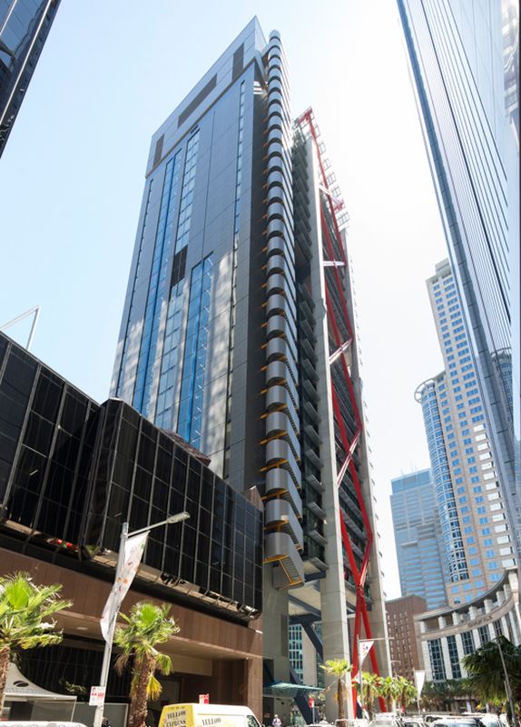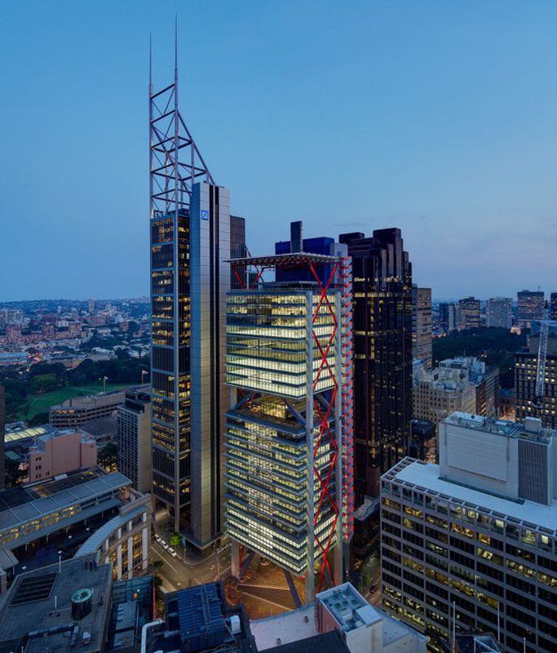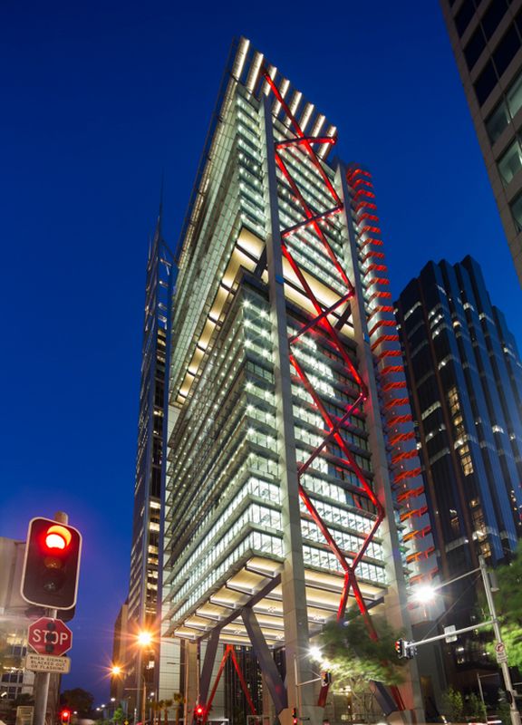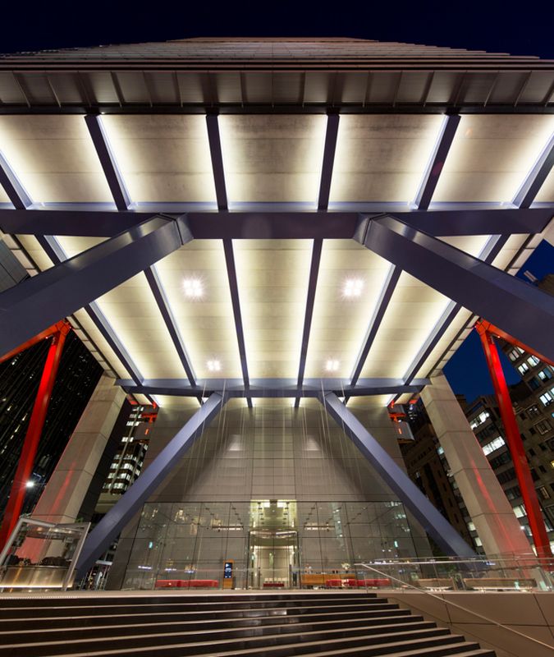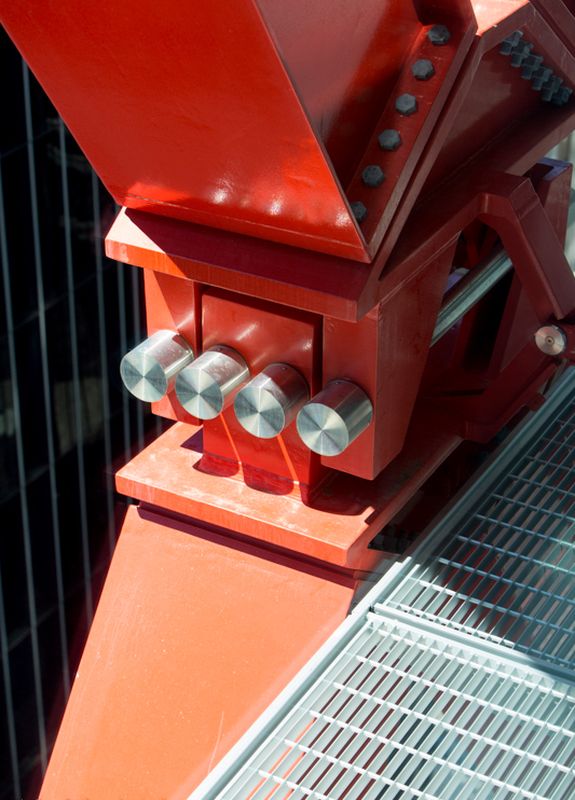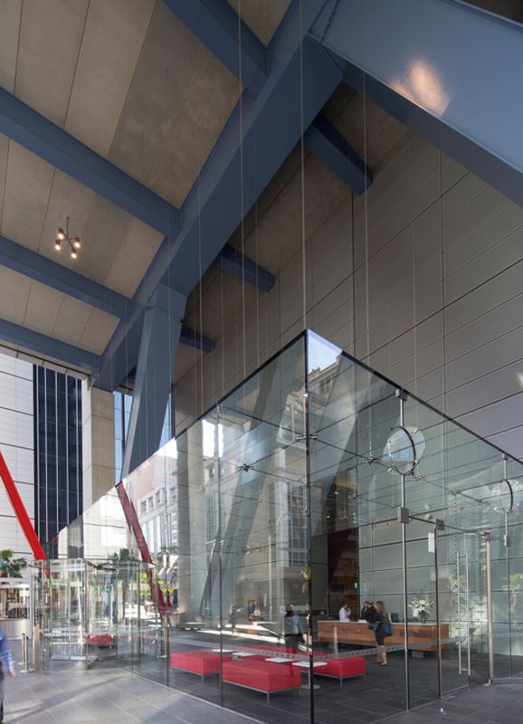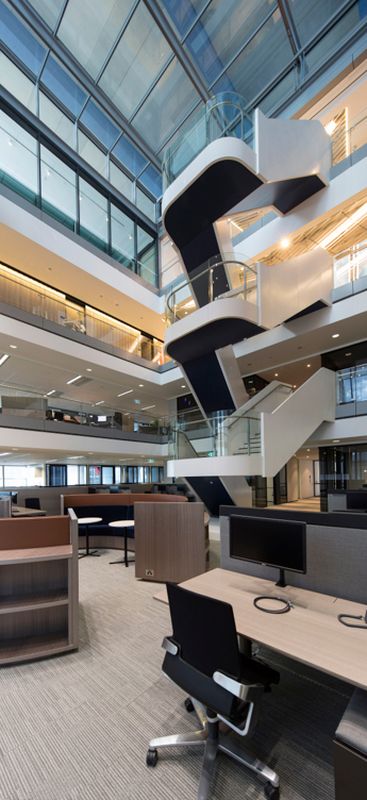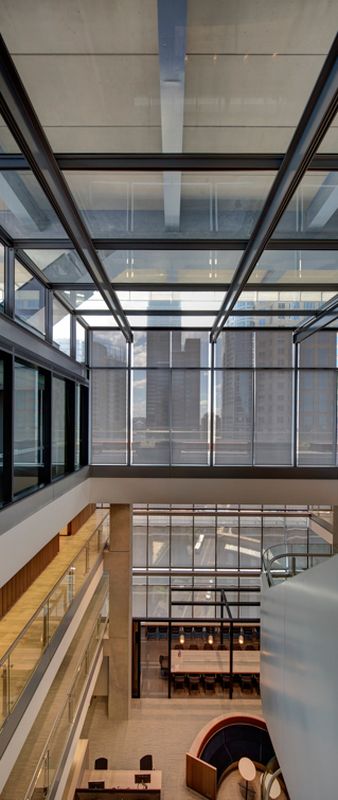Jury citation
This project had its genesis in a City of Sydney Design Excellence competition. The building has achieved a 6 Star Green Star – Office Design v2 certified rating, representing world leadership in environmentally sustainable design.
The building makes a grand contribution to the public domain, featuring a dramatic six-storey-high loggia at the ground floor that opens onto Chifley Square. This loggia invites public access all year round: in winter the sun streams in, while in summer it is cool and shaded.
Internally, the building is organized around the concept of vertical villages in which each commercial village is a two-, three- or four-level stacked volume with central voids. The maximum tenancy size is 1,000 square metres per floor. Voids and mezzanine areas between floors allow for interesting spatial interrelationships as well as good social interaction within an open working environment. This hollowing out of the tower has allowed for the redistribution of floor space at the higher levels, which in turn gives the upper-level tenancies greater views.
Halfway up the tower, a striking three-storey-high outdoor room looks out over Chifley Square. The rooftop has a grand terrace with a solar-panel-covered canopy above and sweeping views over the city and harbour.
Throughout, the architects have employed a gas-fired, roof-mounted trigeneration plant, a blackwater treatment system to treat sewage for re-use in the cooling towers, chilled beam ceilings and T5 and LED lighting. Low-embodied-energy materials have been used throughout.
This is a premium-grade office building which employs innovative spatial ideas, makes an important contribution to the city and demonstrates a strong commitment to sustainability.
Credits
- Project
- 8 Chifley Square
- Architect
- Lippmann Partnership
NSW, Australia
- Project Team
- Tim O’Sullivan (project architect); Ed Lippmann, Ivan Harbour, Andrew Partridge, Kate Humphries (design architects)
- Architect
- Rogers Stirk Harbour & Partners
United Kingdom
- Consultants
-
Access consultant
Morris Goding Access Consulting
Artist Jenny Holzer
BCA consultant Philip Chun & Associates
Builder Mirvac
Civil and structural consultant Arup
Construction manager Domenic Callinan
Developer Mirvac
Electrical and mechanical consultant Arup
Environmental consultant Arup
Geotechnical engineer Douglas Partners
Hydraulic consultant Arup
Lighting consultant Arup
Project manager Simon Healy
Public art consultants Barbara Flynn
- Site Details
-
Location
Sydney,
NSW,
Australia
- Project Details
-
Status
Built
Category Commercial
Type Tall buildings
Source
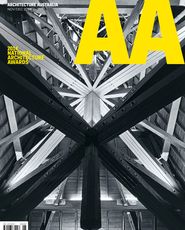
Award
Published online: 6 Nov 2014
Words:
National Architecture Awards Jury 2014
Images:
Brett Boardman
Issue
Architecture Australia, November 2014

