Filters
Category
Type
- Adaptive re-use (20)
- Alts and adds (10)
- Apartments (10)
- Bars (13)
- Bars and cafes (14)
- Bathrooms (2)
- Cafes (11)
- Clinics (3)
- Conservation (3)
- Culture / arts (3)
- Early childhood (2)
- Exhibitions (1)
- Heritage (5)
- Hospitals (1)
- Hotels / accommodation (22)
- Infrastructure (1)
- Installations (3)
- Kitchens (2)
- Libraries (2)
- Multi-residential (1)
- Museums (1)
- New houses (14)
- Outdoor / gardens (1)
- Playgrounds (1)
- Public / civic (3)
- Refurbishment (8)
- Religious (1)
- Restaurants (68)
- Retail (50)
- Schools (3)
- Small projects (2)
- Sport (1)
- Studios (4)
- Theatres (1)
- Universities / colleges (9)
- Warehouses (4)
- Wellness (1)
- Wineries (3)
- Workplace (64)
Country
Location
- Adelaide (6)
- Bali (1)
- Bangkok (1)
- Bowen Mountain (1)
- Brisbane (24)
- Buenos Aires (1)
- Canberra (5)
- Dubai (1)
- Fremantle (2)
- Hepburn Springs (1)
- Hobart (5)
- Joondalup (1)
- London (2)
- Margaret River (1)
- Melbourne (119)
- Milan (3)
- Milano (1)
- Nagambie (1)
- New York (1)
- Newcastle (1)
- Perth (11)
- Seoul (1)
- Singapore (2)
- Sydney (78)
- Wellington (1)
Year completed
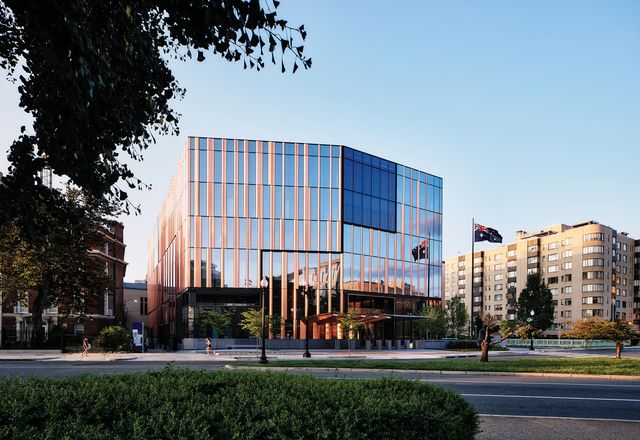
Australian Embassy in Washington, D.C. by Bates Smart
The design practice’s second embassy building in the United States retains the material tactility of the first, but it demonstrates a more sophisticated layering of space in line with the evolution of Australia’s architecture.
Interiors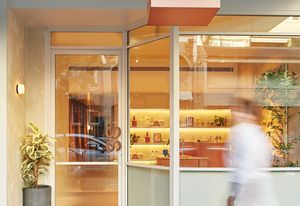
Sage Space by Strutt Studios
Strutt Studios reimagines dentist clinic aesthetics at Sage Space in Sydney.
Commercial, Interiors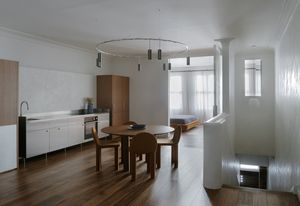
The Bercin 001 by Retallack Thompson Architects
A collaboration between Retallack Thompson and MIK Studio, 001 is the first suite at Newtown’s boutique hotel. The Bercin.
Interiors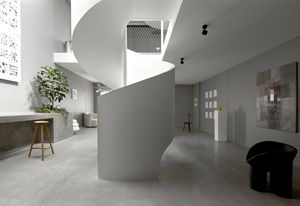
Tasman Gallery by Benn and Penna Architects
A former shed in Byron Bay designed to balance art, life and work adapts to the changing creative needs of its users.
Interiors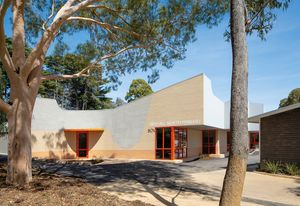
Box Hill North Primary School by Sibling Architecture
Reflecting its residential context, this junior learning hub by Sibling Architecture uses colour and form to meet the needs of those in their first years at school.
Education, Interiors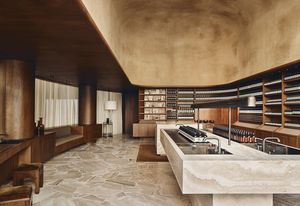
Aesop Collins Street by Clare Cousins Architects
Nestled in a historic building in Melbourne’s CBD, this retail fitout by Clare Cousins Architects balances architectural heritage with Aesop’s signature, contemporary aesthetic.
Commercial, Interiors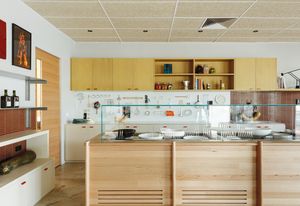
Africola Canteen by Claire Markwick-Smith
In her first interiors project since starting her solo practice, emerging designer Claire Markwick-Smith has created a new eatery and retail interior exuding familiarity and domestic warmth for well-loved Adelaide institution Africola.
Interiors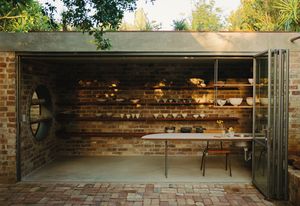
Bronte Studio by Saha
Designed by emerging studio Saha, this ceramics workshop in Sydney’s Bronte disappears under a green roof of foliage, while robust materials, such as brick and concrete, reflect the creative nature of pottery making.
Interiors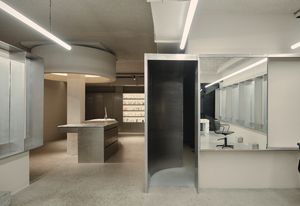
The Disco by J.AR Office
In Brisbane, emerging studio J.AR Office has created a hair salon where stainless steel joinery, cool lighting and polished concrete evoke the spatial qualities of a slick nightclub experience.
Interiors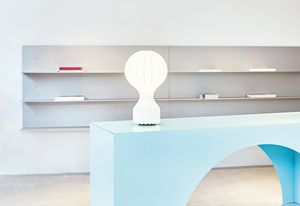
Above the Clouds by Pattern
This Surry Hills fashion store, designed by young practice Pattern Studio, is a celebration of dualities – exuberant yet sophisticated, polished yet relaxed, hyper-industrial yet playful.
Interiors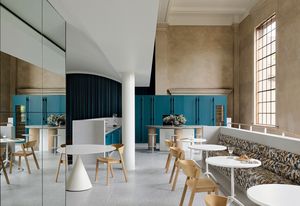
Yirranma Place by SJB
Yirranma Place in Sydney is a skilful exercise in adaptive reuse, guided by SJB. The design’s two overarching principles – sensitivity and respect – help to create a multifunctional workplace in a grand 1920s building.
Interiors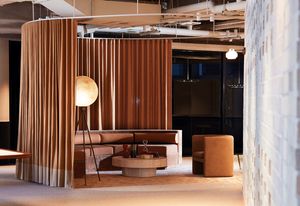
Humanizing the office: Johnson Partners
In this Sydney office for a boutique consulting firm, YSG has replaced the sobriety of conventional corporate highrise offices with sculptural details and bold, expressive gestures.
Commercial, Interiors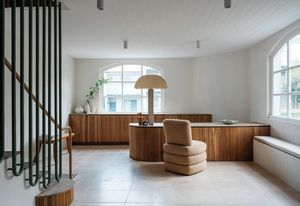
Modern layering: Aje Headquarters
In Sydney, Those Architects has carefully removed layers to unearth the beauty and understated identity of this original building, and in turn defined it as the headquarters of a contemporary Australian fashion house.
Interiors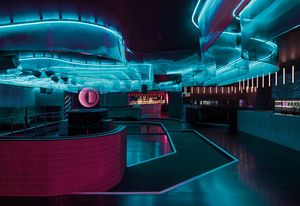
A magical night out: Wink Wink
Inspired by surrealism, Studio 54 and the hedonistic gatherings of Salvador Dali, Ha Arc has designed a new nightclub in inner Melbourne that engulfs, disorients, surprises and delights – then sends you back out into the night.
Interiors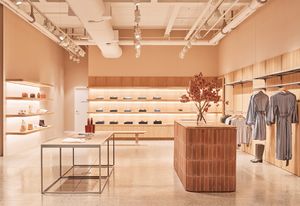
‘A better way’: Incu HQ and Outlet
Tasked with creating a retail space, head office and warehouse for contemporary fashion brand Incu, Akin Atelier has transformed an old mechanic’s workshop in Sydney into a space that embodies fashion, design and expert workmanship.
Commercial, Interiors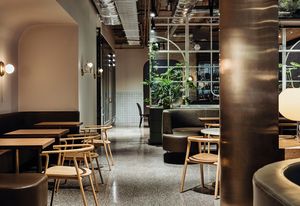
Hidden treasure: Liminal
Presented with a cavernous, uninviting hospitality space, Melbourne studio The Stella Collective set about turning it into an open, voluminous and comforting dining interior for Melbourne’s city workers.
Hospitality, Interiors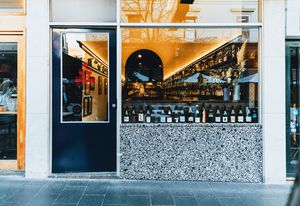
The making of an institution: Leigh Street Wine Room
With this compact and narrow wine bar and store in the heart of Adelaide, Studio Gram has paid homage to the classic wine bars of Europe.
Hospitality, Interiors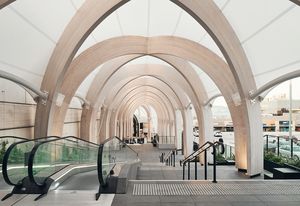
A contemporary colonnade: The Link at Chadstone
The Link by Make Architects (design architects) and Cera Stribley (delivery architects) is an elegant walkway that connects the largest shopping centre in the Southern Hemisphere with an office tower and a hotel.
Commercial, Interiors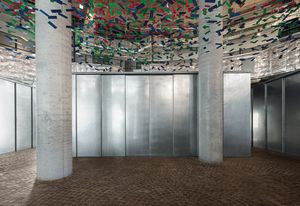
‘A place to explore’: Darling Exchange Market Hall
Known primarily for its restaurant interiors and, increasingly, its residential architecture, Anthony Gill Architects has completed its most ambitious project to date, the market hall in Kengo Kuma’s Darling Exchange in Sydney.
Commercial, Interiors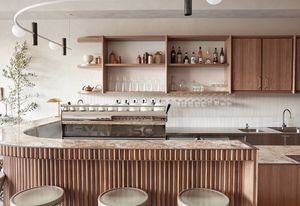
Mediterranean connection: Via Porta
Studio Esteta has channelled Italian heritage and urban experiences to transform a nondescript suburban Melbourne shopfront into a welcoming deli and eatery.
Hospitality, Interiors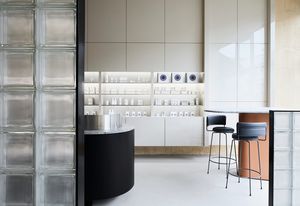
Raw and tactile: Seen Skin
Melbourne design studio Golden has taken Seen Skin’s confident approach to skincare and translated it into a spatial experience rich in texture and tactility.
Commercial, Interiors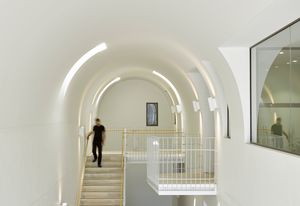
Grand gesture: Byres Street
Designed by Cavill Architects in association with Hogg and Lamb, this Brisbane office building uses a grand atrium and staircase to encourage interaction and a sense of community.
Commercial, Interiors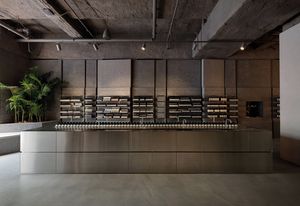
Texture and permanence: Aesop Sydney
Inspired by sandstone cliffs and monumentality, the new Aesop store in Sydney’s Pitt Street Mall references the city’s textures and character. International studio Snøhetta’s design is generous and flexible for customers and staff alike.
Commercial, Interiors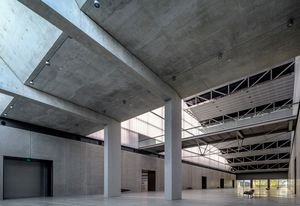
‘Extraordinary in every sense’: Dangrove Art Storage Facility
The uncompromising architecture of this building is reflective of, and contributes, to the cultural ambition of the institution.
Commercial, Interiors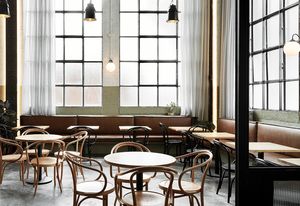
A deceptively simple cafe: Gathered
Designed by Ewert Leaf, this pared-back and striking cafe in Melbourne’s Footscray belies a host of logistical and functional solutions to manage its portside setting.
Commercial, Hospitality, Interiors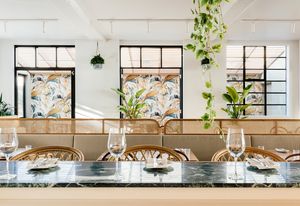
Memories of Mexico: Sisterhood
In Hobart’s Sandy Bay, Melbourne design studio Biasol has created a relaxed and charming interior for a wide range of diners.
Hospitality, Interiors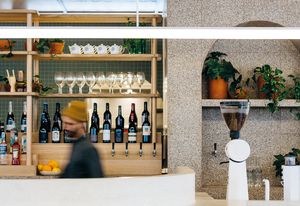
A hidden secret: Part Time Lover
This light, timber pavilion in Adelaide by Sans-Arc Studio houses an all-day diner. Surrounded by some of the city’s most significant buildings, Part Time Lover both acknowledges and resists its location.
Hospitality, Interiors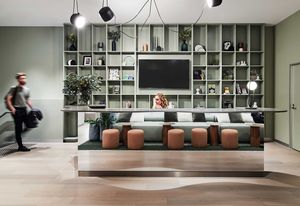
Work the room: The Commons QV
This co-working space in Melbourne’s CBD designed by Foolscap Studio champions different working styles – from conversations in the amphitheatre to brainstorming in a sensory room.
Commercial, Interiors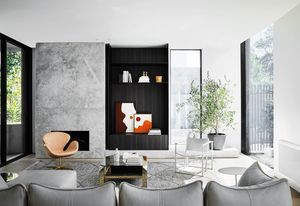
A different kind of apartment building: Sussex
With an emphasis on design quality and detailing, this home by Powell and Glenn and Mim Design fuses the classic and contemporary to reimagine apartment living as generous and bespoke.
Interiors, Residential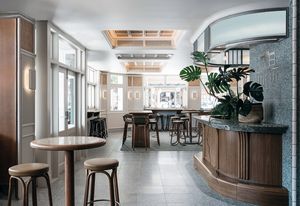
A public service: Rose Bay Hotel
Tasked with overhauling an iconic 1929 pub in Sydney, Richards Stanisich has combined rich textures and materials with a historical narrative to create an authentic pub experience.
Hospitality, Interiors