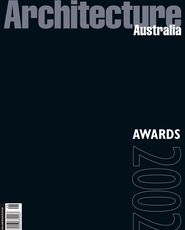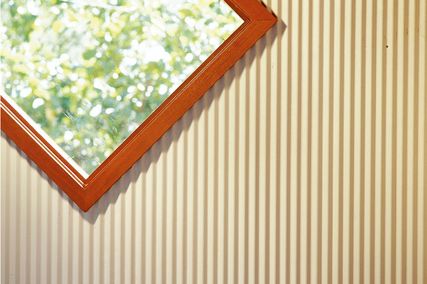Jury Citation



Shear Outback celebrates the Australian wool industry in the heart of the Riverina. A large work near a small town, the building’s size and location – on the edge of the expansive, featureless Hay Plain, 100 metres from a major crossroads near Hay – guarantee it landmark status.
The architects have responded with a building that is formally powerful and essentially rural in character, without resorting to cliché.
The building has a beautiful economy of materials and forms.
Dramatic sloping roof planes act both as vertical markers and as sheltering elements for the museum.
Straightforward, robust materials are well detailed and carefully assembled, suggesting that the building will age gracefully – eventually taking on the patina of the adjacent relocated and rebuilt Murray Downs woolshed.
The interior has a well-executed gradation of scale and finish – from shed-like volumes housing rural machinery to more sophisticated conservation-standard display spaces. The building opens up to the south to a space for demonstrations and outdoor events. Landscaping is immature at present, but the combination of re-established saltbush and a new exotic garden reflecting historic plantings will eventually assist in marrying the building with its surroundings.
This excellent project is the product of careful research and consultation, and extraordinary commitment and design intelligence on the part of the architect. A great success on many levels, it demonstrates the benefits that good architecture brings to communities.
Project Credits
Shear Outback – Australian Shearers Hall of Fame, Hay
Project Architect Paul Berkemeier. Project Team Brent Trousdale, Susannah Potts, Matt Day, David Gowty, Miriam Greenv.
Project Manager Department of Public Works and Services. Structural Consultant Birzulis Associates. Civil Consultant, Hydraulic Consultant, Environmental Consultant Acor Consultants. Electrical Consultant, Lighting Consultant Peter McLean Lighting Art and Science.
Mechanical Consultant Richard Duggan and Associates. Landscape Architect Jane Irwin Landscape Architecture. Quantity Consultant Page Kirkland Partnership.
Builder Belagna T/A KW & PD McDonnell Builders. Exhibition Design Bannyan Wood.
Graphic Design Marianne Hawke Graphic Design. Photographer Brett Boardman.















