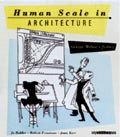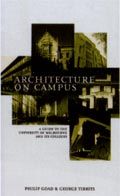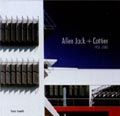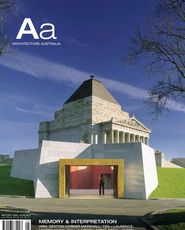HUMAN SCALE IN ARCHITECTURE GEORGE MOLNAR’S SYDNEY

Jo Holder, Robert Freestone and Joan Kerr. Craftsman House, 2003. $66.
Reading this compilation of Molnar’s life work is a joy. George Molnar was an architect, cartoonist, writer and teacher. His cartoons appeared in the daily press from the 1950s through to the 1980s and they comprised a commentary on the issues of the day. Molnar, with a background and continuing interest in architecture, used his cartoons to make particular comment on the planning instruments that guided Sydney developments. Much of the charm of this book comes from these cartoons, and the continuing relevance and incisiveness of his observations to the people and events of his time and today.
The book was inspired by an exhibition with the same name, in 2001, of Molnar’s cartoons in the City Exhibition Space at Customs House, Sydney. The book expands on the exhibition, placing the cartoons in chronological order and locating them within their historical context. Coverage of each decade is preceded by commentary which provides background to the issues explored in the cartoons, supplies further insight to the creation of the cartoons, from Molnar’s personal viewpoint, and outlines the external instruments of power that Molnar worked within and but also criticised.
The book also includes a selection of Molnar’s later works where he uses the medium of watercolour, rather than the black and white of his cartooning days. However, even as an artist, Molnar does not discard the culture of commentary drawn from his cartooning history and he often includes captions to his watercolours which give them an additional dimension, often a fresh jibe at the ridiculousness of the human condition.
The book ends with a selection of extracts of essays written by Molnar. What amazes is the contrast between these two forms of comment – where Molnar’s cartoons have continuing relevance to our trials and tribulations today, his writings seem dated and their ideas outmoded.
The tone of the commentary is, understandably, tinged by nostalgia. It is also slightly apologetic, as it explains the cultural climate in which Molnar lived and how it was possible for him to create a strong public debate about the built space of the city.
This debate is what we, as architects wish we could engender today. Next year is the Year of the Built Environment and we have the Herculean task of trying to inspire the public in the same way Molnar did in his 30 years of cartooning. My lasting impression of the book is that I wish that we could have a Molnar of our time.
TSE-HUI TE
ARCHITECTURE ON CAMPUS A GUIDE TO THE UNIVERSITY OF MELBOURNE AND ITS COLLEGES

Philip Goad and George Tibbits. Melbourne University Press, 2003. $24.95.
The conceptual isolation of the campus as an institutional unit within the city developed as a result of a nineteenth-century growth in universities outside the traditional university towns of Britain and Europe. This separation into a campus brought with it a need to construct status through displays of wealth which were made visible through the fabric of the university environment. Australia’s early universities emerged from this need.
Buildings, landscapes and residences were designed not only with a view to their function but also for their portrayal of an institutional framework harking back to Bologna and Perugia. The classical framework of knowledge became the underlying re-affirmation that universities were the visible status of a nation’s intellectual worth.
Throughout the twentieth century the universities have continued to play a changing role in the city and for the nation.
This can be seen and experienced through their growing urban fabric, the intensity of their architectural experiences and their re- affirmation of landscaped environments. The temporality of this development is often left as an historical puzzle. One type of puzzle that brings a specific quality to the older universities in Australia is the layering of historical facades with later twentieth-century attempts at architectural rationalism.
The University of Melbourne is exemplary for this, with the great conglomerates of the South Lawn Underground Car Park and the Bank of New South Wales facade on the Old Commerce building. (The entry to the car park is a 1745 entrance door from Dublin on a car park of the 1970s and the facade to Old Commerce is a complete classical bank of 1856 designed in 1938 to form part of the new building.) In both cases, architectural donations have meant that the development of the “new” approach to the university could never be carried out with the rationality of the utopian master plan. What results instead is a wonderful juxtaposition of architectural temporalities that needs explanation. The campus becomes both a physical history and an ephemeral history of politics, personalities and the serendipitous fortunes of time. This becomes the narrative of a guide to campus.
Goad and Tibbits have given us a rich look into the historical development of the University of Melbourne, allowing us to read the names, see the chronologies of development, and understand some of the architectural and landscape juxtapositions in the environment on campus. The institution’s history is vivid with not only the chronology of what it has meant to be a university but also the changing role of architecture and its framing of institutions in the fabric of the city.
If I were to be disquieted over anything it is the rigorous division of the book into a chronological sequence, a sequence that has introduced overly simplistic chapter headings harking back to the slogans of stylistic histories of the past. But this is a minor inconvenience in what is a very worthy addition to one’s bookshelf. Certainly Architecture On Campus is a must for a visit to Melbourne and its campuses.
DESLEY LUSCOMBE
ALLEN JACK + COTTIER 1952-2002

Trevor Howells. Focus Publishing, 2003. $95.
Trevor Howells’s tribute to fifty years of the work of Allen Jack + Cottier is fitting recognition of that firm’s quiet embrace and negotiation of Sydney’s competitive architecture culture. As Keith Cottier observes in his introduction, “the work of the office has crept into the public’s subconscious, quietly and without the blowing of trumpets”. Howells extends and celebrates this idea. He demonstrates the impressive quantity and scope of the firm’s work, and the contribution of partners like John Allen, Russell Jack, Cottier, Peter Stronach, Glynn Evans, Reg Smith, Geoff Bonus, and Jeffrey Hokin among others. What quickly becomes clear, however, is that one might have had an entire book devoted solely to Russell Jack’s house plans of the 1950s and 1960s – serene domestic diagrams which epitomized (and still do) for many Australian architects, the very idea of easeful Sydney living in the bush. Or, it would have been quite appropriate to focus on the firm’s distinguished series of institutional buildings like Cottier’s Blacket Award-winning Clubbe Hall at Frensham School, Mittagong (1965), one of the defining moments in the mid-1960s shift in Australian architecture towards a localized interpretation of monumentality. Or perhaps, crucial to a much needed discussion of Sydney’s recent urbanism, a tracing through the work of Allen Jack + Cottier of their most substantial (and simultaneously their almost invisible) contribution: the knitting together of historic buildings, discreet refurbishment and well-designed typologically and morphologically sensitive medium-density housing. Peter Stronach’s Forbes Street Housing in Woolloomooloo (1979) was a revelation in its day for doing just this. Allen Jack + Cottier made urban consolidation in Sydney not just respectable but also opened the doors for others. Thus, while this book is a tantalizing catalogue of future research possibilities, its greatest significance lies in the convincing argument that excellence in design can be found in collaborative practice.
PHILIP GOAD















