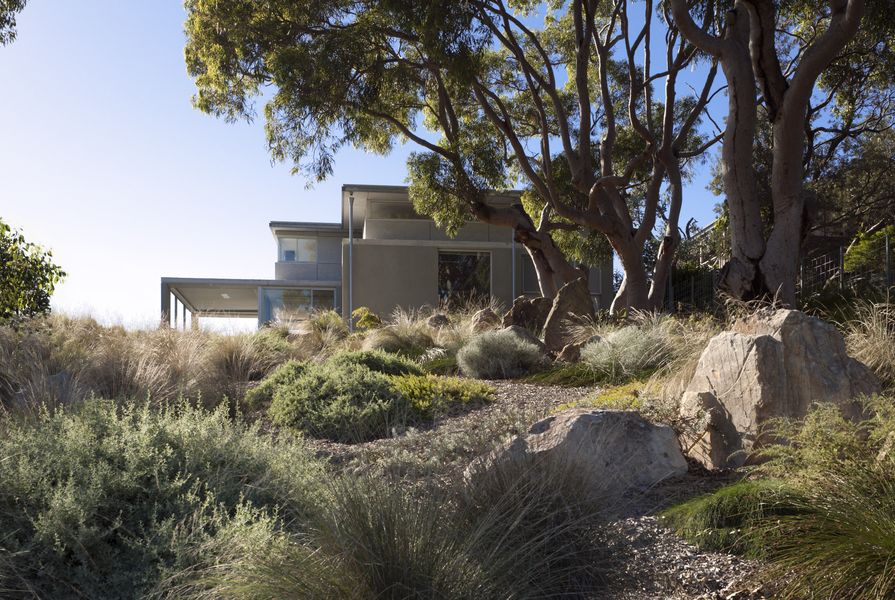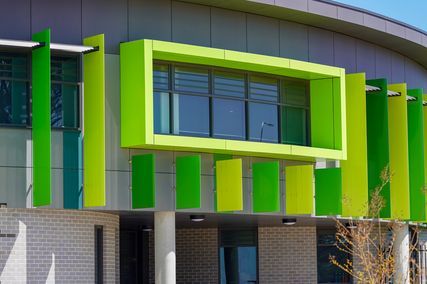The notion of meaning in architecture is much contested, but the work of great Polish ethnographer, Bronisław Malinowski, might offer some clarity. With the support of the Australian government during World War I, he studied the everyday lives of Trobriand Islanders. His focus on people’s everyday lives (rather than on whole societies) suggests an application to architecture.
We can take a macro view, looking at institutional buildings and urban organization as an expression of the prevailing values of a society. Or we can look at the micro or domestic level to see how the inhabitants express their values through built form.
Here is where Malinowski is useful: there is no superordinate and immutable meaning – only meanings generated by what people are doing at a particular time, in a particular place and for a particular purpose. Of course, those behaviours are shaped by social precedent – what Malinowski called the “wider context” – but their ultimate meaning derives from what he termed the “immediate context”.
The Bundeena House resonates with meaning for its owners, so let’s start with the context.
The owners are both medical practitioners. Their main home is in the Sydney beachside suburb of Coogee and they were looking for a weekender where they could swim and kayak. Over several years, together with their architect Julius Bokor, they looked at many sites, but decided on the town of Bundeena, south of Sydney and on the fringe of the Royal National Park, because it was simultaneously remote and accessible from Coogee. It needed to be multipurpose: studies for both owners, a studio for the man of the house who is an amateur sculptor, provision for guests and, eventually, a home to retire to. And it was to express the owners’ passion for the culture of Japan, especially its gardens.
The “accessible remoteness” of Bundeena – along with its stunning location, framed by the National Park and the ocean on one side and the tranquil waters of Port Hacking on the other – has contributed to its cultural uniqueness. It is known for its bohemian character, with residents who are artists, writers, potters and professionals. It boasts both a micro-culture and a microclimate.
The house occupies the crest of a sandhill on one of the last undeveloped sites in Bundeena, with sensational views to the National Park, the ocean, back down to the town and across Port Hacking to the distant suburbs and CBD of Sydney. The brief was for a modest house that respected the existing scale of houses in Bundeena and that grew out of the landscape with a seamless integration of house and landscape.
Because the house sits on the top of the hill, there is an extended walk up from the street to the entry. Anticipating the opportunity for a Japanese-inspired garden along this approach, the owners had earlier purchased 43 large rocks. They also commissioned landscape designer Ken Lamb of Imperial Gardens Landscape, who had created a Japanese garden for them elsewhere.
Architect Julius Bokor says the landscape is “the generator of the whole arrival sequence.”
Image: Richard Glover
On arrival the house presents as a temple or castle. This generates the traditional Japanese symbolism of the journey, with life as a garden landscape climbing circuitously up towards the temple and the heavens. The arrival sequence is a transition from the public to the private, initially through a torii (a gate) then via a gently sinuous path flanked by the low shrubs and ground cover of a native garden and past a dramatic Angophora tree.
Instead of a formal entry to the house, there is what Bokor calls a “space” with stepping stones up to the living area and terrace. “The landscape,” he says, “is the generator of the whole arrival sequence.”
Once inside, another Japanese aesthetic strategy is adopted: one of framing and editing the views, which also serves to modulate the intense natural light. Hence, from the ground-floor living area a feature window frames the imposing Angophora, but upstairs the panoramic ocean and landscape views are carefully edited to both intensify the perception of the world outside and to create privacy from the neighbours. This strategy also heightens the sense of connection between inside and outside – the sense of place.
As well as in scale, the house also references its Bundeena context in its simple form. The shed-like, single-pitched roof designed to collect water and provide shade echoes Australian holiday shacks, and an intriguing tension is set up between the minimalist form of the building and its informal coastal shack provenance.
Inside, the simple T-shaped plan continues the Japanese inspiration with fluid circulation on the ground floor and the use of sliding screens and doors (shoji) to create functional flexibility. The stem of the T-plan is the formal dining and living space. Down the southern side is a tana, an adaptation of the Japanese internal wall with shelving and recesses. Almost nine metres long, the wall includes a sliding screen and a variegated assembly of spaces for the display of works of art and pottery. The short western elevation is interrupted only by the ground-floor feature window, while the northern elevation features sliding glass doors looking on to the arrival path and protected from sunlight by overhangs and an elegant sliding panel curtain. The floor is recycled blackbutt, a softening natural element complementing the restrained minimalism of the house. This is echoed by a blackbutt timber-battened screen, which disguises the services and acts like a soffit around three sides of the space.
The kitchen is an informal dining area leading on to the covered terrace, which acts as a link between the town side and the ocean side of the house. Together these zones provide an informal gathering and eating space, again conjuring up memories of the traditional Australian holiday house.
Upstairs, panoramic views of the ocean and landscape intensify the perception of the world outside and ensure privacy from the neighbours.
Image: Richard Glover
Upstairs the house is basically two private rooms (one a study-cum-bedroom) and two bathrooms. The bedrooms face the ocean and National Park. The views here are edited, unlike in the master bathroom where the panoramic view over Port Hacking is embraced.
The house is an outstanding example of how relatively simple and inexpensive materials can be used to create an elegant interior simply through imaginative design. It is a relatively simple construction, using materials that require little maintenance and that will age without needing to be painted. Bokor says, “It is really important to me to think of a building getting to be comfortable with itself.”
The floors are reinforced concrete and the walls are reinforced concrete blocks with insulation and lining on the inside, while externally they are treated with a cementitious waterproofing material that will age in a way similar to the concrete. The area’s classification as a flame zone has meant the construction is of galvanized steel and Colorbond, with powdercoated aluminium windows and fire-resistant glass.
Just as Bundeena brings together many cultural and landscape elements, so too Bundeena House quietly generates a conversation about the things that underpin the values of its owners. Despite the cross-cultural initiatives, there is never a hint of pastiche. It is itself and true to its place.

























