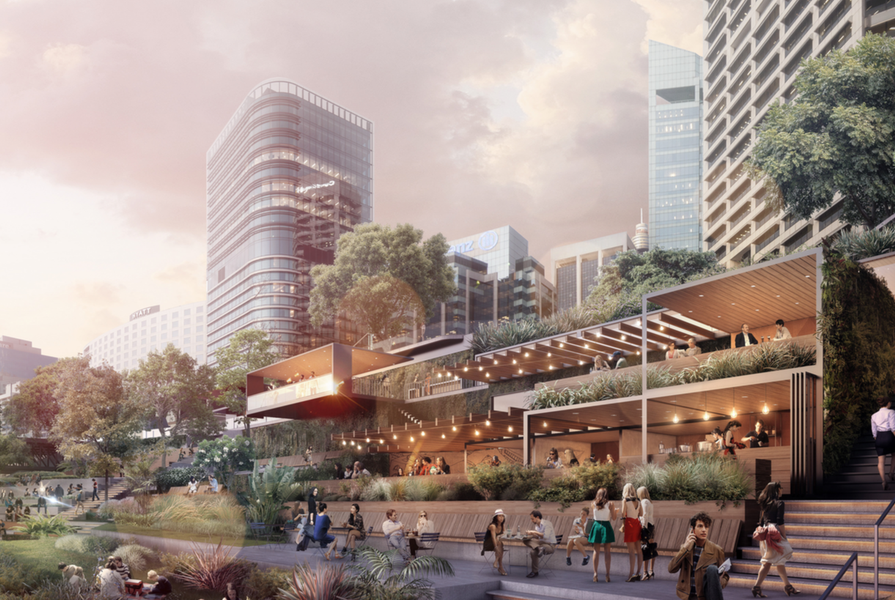Revised designs for the the redevelopment of Cockle Bay Wharf in Sydney’s Darling Harbour, which would see a 183-metre office tower built on the waterfront, have been submitted for assessment.
With intial designs by FJMT, Tony Caro Architecture and Aspect Studios, the project would include up to 75,000 square metres of commercial space, 14,000 square metres of retail space, and anywhere between 6,000 and 15,000 square metres of open space.
It would also involve the demolition of existing site improvements such as the extant Cockle Bay Wharf and pedestrian bridge links.
The final design would be subject to a design competition.
An indicitive design for the Cockle Bay Wharf redevelopment by FJMT, Tony Caro Architecture and Aspect Studios.
Image: Doug and Wolf
First put forward by a consortium comprising Darling Park, GPT Wholesale Office Fund, Brookfield and AMP Capital Wholesale Office Fund in December 2016, the proposal has been beleaguered by dissent from council, local residents and state MPs.
The initial proposal called for a 235 metre-tall tower located directly adjacent to the Pyrmont Bridge, and included 12,000 square metres of public space.
A revised development application submitted in November 2017 reduced the height to 195 metres, moved the tower further south away from the heritage-listed bridge and involved a more porous and generous public domain.
Those changes were not enough to allay the concerns of many in opposition to the project, however, including those of the City of Sydney, the National Trust and independent MP Alex Greenwich.
“While the revised plans reduce bulk and scale, consolidate open space to provide a new public park, and improve connections to the city, the proposal remains a tower on the public waterfront and overall it will contribute to the erosion of this important inner city public domain,” said Greenwich in his submission.
An indicitive design for the Cockle Bay Wharf redevelopment by FJMT, Tony Caro Architecture and Aspect Studios.
Image: Doug and Wolf
A council submission prepared by acting director of city planning Andrew King took issue with the limited and vague descriptions of infrastructure contributions and public benefit from the project.
“[… ]The proposal fails to address the appropriate provision of public benefits, services, and infrastructure,” he wrote.
The proponents are hoping that the minor further adjustments encapsulated in the latest development application – including the 12 metre reduction in tower height and a realignment of the built form to reduce overshadowing – will spell third time lucky for the project.
A response to submissions prepared by Ethos Urban states that the “inclusive, multilateral, iterative, and ongoing design review process” had lead to a proposal that would benefit the public.
“The amended concept proposal will facilitate the reconnection of the city centre and Darling Harbour through the creation of significant new publicly accessible open space that will span the Western Distributor,” the document reads.
“It will help to re-energise Cockle Bay and Darling Harbour and will become a dynamic and inclusive place for city workers, the wider community and visitors.”
The development application is currently on public exhibition and will be so until 7 August.
The previous application attracted 13 submissions from government, agencies, and organisations and 29 submissions from the public, including two petitions with 127 and 64 signatures respectively.
Submissions can be made here.





















