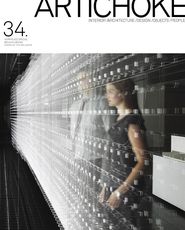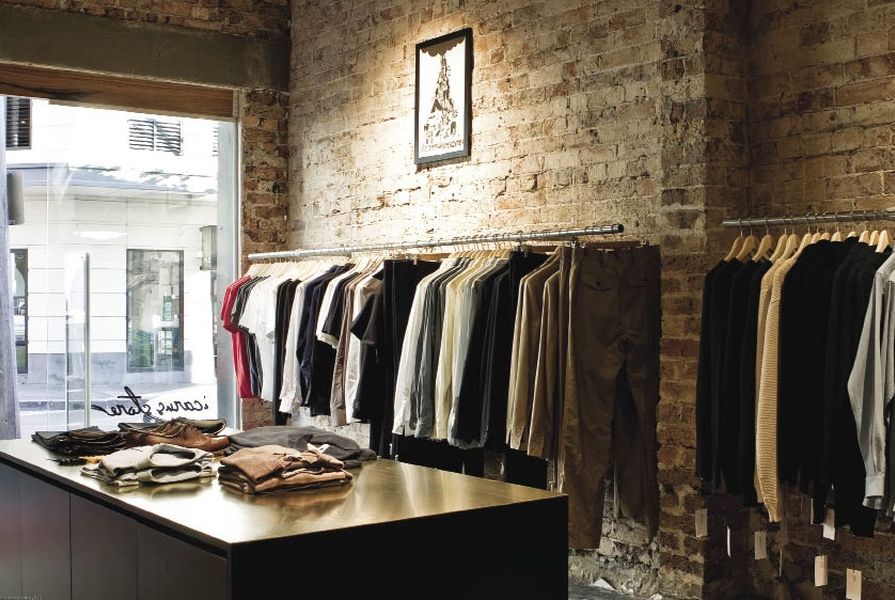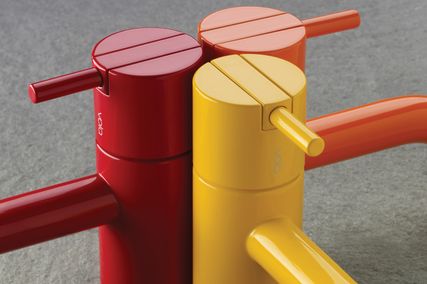Icarus in Sydney‘s Surry Hills, sells men’s fashion from a number of exclusive New York labels. Borrowing clues from the industrial aesthetic of Manhattan’s Soho and West Village, the store interior is defined by bare brick walls and an exposed concrete ceiling. The Sydney rag trade has its roots in Surry Hills, a detail not lost on designer Lenny Wong. “The shop occupies what was once the front room of a period terrace,” Wong explains. “We imagined that it may have been a gentleman’s dressing room. Inspired by a tailored dinner suit, symmetrical in form, but asymmetrical in detail (breast pocket, buttons), we decided to divide the space through the middle, varying the design of each side.” The strategy works well. The centrepiece, a sprayed island unit finished off with a milled brass top, separates the two sides of the store. The majority of the apparel (well-tailored shirts, T-shirts and trousers) is stocked on the left-hand side, neatly hung on galvanized metal rods. The opposite side houses accessories in an open cupboard constructed from rough-sawn brown melamine board.
A vintage chair hints to a past as a gentleman’s dressing room.
Image: Lenny Wong
Remaining intact are the rear walls, pipe work, electrical wiring and other services which have been painted to tone in with the design. “I had a very modest budget,” explains owner Nathan Lim, “but I think the simple, raw materials worked perfectly, both in terms of the cost restraints and the overall look.” The space, which had been converted into a gallery, was originally clad in white plasterboard and render. “We decided to peel back all the render to reveal the original brickwork,” says Wong. “We continued the historical narrative of the room by restoring the fireplace and preserving the floor in its original dilapidated state.”
The lighting highlights the rough walls but also reinforces the low-key mood. “The moodiness has a lot to do with the use of metal halide fittings,” says Wong. “I often encourage clients to splash out a bit on the lighting. It can just make or break a space.” The main area is illuminated with black gallery-style spots while a single Edison-style lamp lights up the dressing room. The clever use of a fluorescent lamp, concealed behind the mirror, adds a touch of drama to the space while a mustard-coloured vintage chair, needlepoint cushions, a mini library of fashion books and monotone Parisian posters complete the look. The result is a cleverly curated environment which resonates with the distinguished fashion on offer.
Products and materials
- Lighting
- Gio Light Edison lamp and metal halides from LPA.
- Furniture
- Benchtop made by Intermain. Vintage Danish chair from Vampt Vintage Design. Denim curtain from the Fabric Store.
- Artwork
- Commune de Paris.
Credits
- Project
- Icarus Store
- Design practice
- Lenny Wong
North Epping, NSW, Australia
- Site Details
-
Location
42 Reservoir Street,
Surry Hills,
Sydney,
NSW,
Australia
Site type Suburban
- Project Details
-
Status
Built
Category Interiors
Type Retail
- Client
-
Client name
Icarus Store
Website icarusstore.com
Source

Project
Published online: 1 Mar 2011
Words:
Elana Castle
Images:
Lenny Wong
Issue
Artichoke, March 2011


















