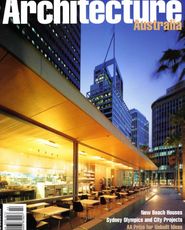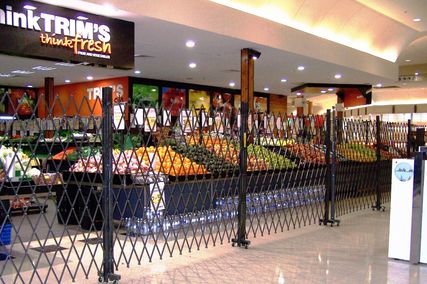PROJECT DESCRIPTION
The vaulted basement of RMIT’s 19th century Storey Hall has been refitted as a student café called re: VAULT by architect Grant Amon, working on behalf of Ashton Raggatt McDougall, which had already refurbished the building as the university’s fine arts centre. Like the earlier ARM work, this scheme is an irregular assembly of contradictory decorative treatments-for instance recycled timber and holographic vinyl-reminiscent of diverse fashions and pop imagery from the past and present. ARCHITECT’S STATEMENT BY GRANT AMON
Café re: VAULT presented an opportunity to animate a subterranean space buried within the shadow of RMIT’s Storey Hall complex.
The brief called for the provision of a quality yet informal student café incorporating wall space for the adjacent gallery and utilising Storey Hall’s ‘delicious’ design elements.
Working to a modest budget, the new insertion amounted to a servery bar, a preparation space and a variety of bench seating constructed of mixed materials- recycled timber, acrylic sheet, holographic vinyl, duraloid and fabric, epitomising an attitude of lively comment. A present moment grasped within a historical past and a barely celebrated future. COMMENT BY PHILIP GOAD
Beneath RMIT’s Storey Hall gallery and its infamous and wondrous green hall hung with dripping pentagons lies re: VAULT-a new student café. With its completion, Storey Hall has become a publicly accessible and completely functioning urban organism. One can now move through and around its various underground spaces as well as those above.
At the back of the café, there’s a connection through to the Union Gallery which takes up the other half of the 19th century basement vaults. Suitable to its function, this café is appropriately gritty rather than slick. A bare concrete floor and exposed corrugated iron vaults
|  top Banquettes in mirrored booths in the centre of the café. They are upholstered with Baresque fabric and illuminated by acrylic pendants. right Front section of the café seen from the entrance. The bar is sheathed with holographic vinyl and topped with recycled timber. top Banquettes in mirrored booths in the centre of the café. They are upholstered with Baresque fabric and illuminated by acrylic pendants. right Front section of the café seen from the entrance. The bar is sheathed with holographic vinyl and topped with recycled timber. contrast with two vivid purple-pink light columns and a very few but familiar signature lines of green neon of the hall above.
This is a space not for black-clad neophytes but a more catholic crowd of students. And the spatial repertoire is similarly rich-but achieved economically-a variety of inserted light fittings and an alarming bar counter. The café also demonstrates a whole range of different ways of sitting and spaces for sitting: stools, steps at the base of brick piers, padded booths, café tables and chairs. It also has its own temporary gallery for student art, hung at the moment with large photographs of four men in underpants.
But being used to ARM’s luscious density of reference and their effusive brazenness, the restraint and clear economy is surprising.
The counter, with white holographic vinyl marbling on its kickboard, is the only exception. I found the recycled ironbark benchtops too comforting.
The much-vilified Morris Lapidus’ favourite axiom was: Too much is never enough. At re: VAULT, even I could have done with some more.
Philip Goad is a senior lecturer in architecture at the University of Melbourne Café re: VAULT, Melbourne
Architects Ashton Raggatt McDougall with Grant Amon-project architect Grant Amon; project team Steve Ashton, Alexis Chua, Cat McLeod. Client RMIT Union. Electrical and Hydraulic Consultants Scott Wilson Irwin Johnston. Builder Glass Wood. Photography Trevor Mein. |
 top Banquettes in mirrored booths in the centre of the café. They are upholstered with Baresque fabric and illuminated by acrylic pendants. right Front section of the café seen from the entrance. The bar is sheathed with holographic vinyl and topped with recycled timber.
top Banquettes in mirrored booths in the centre of the café. They are upholstered with Baresque fabric and illuminated by acrylic pendants. right Front section of the café seen from the entrance. The bar is sheathed with holographic vinyl and topped with recycled timber.















