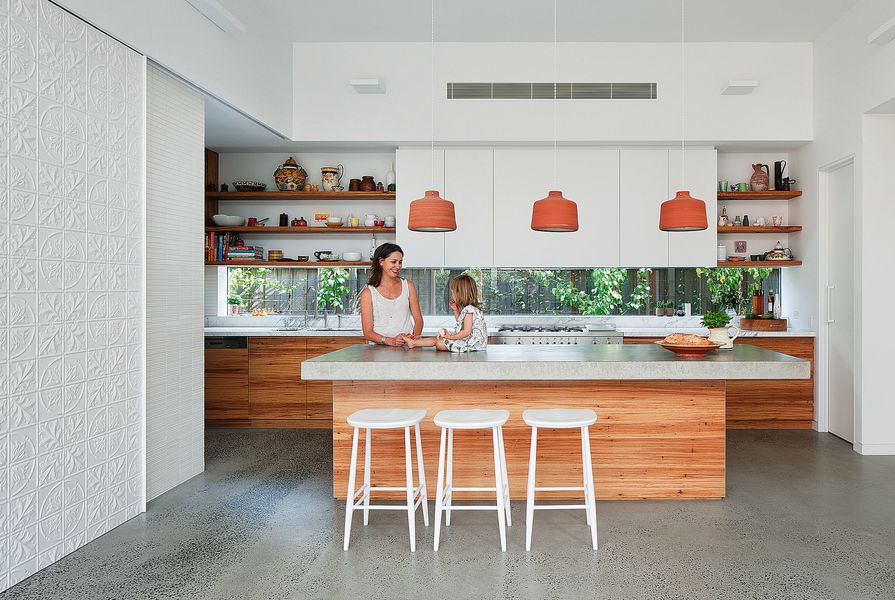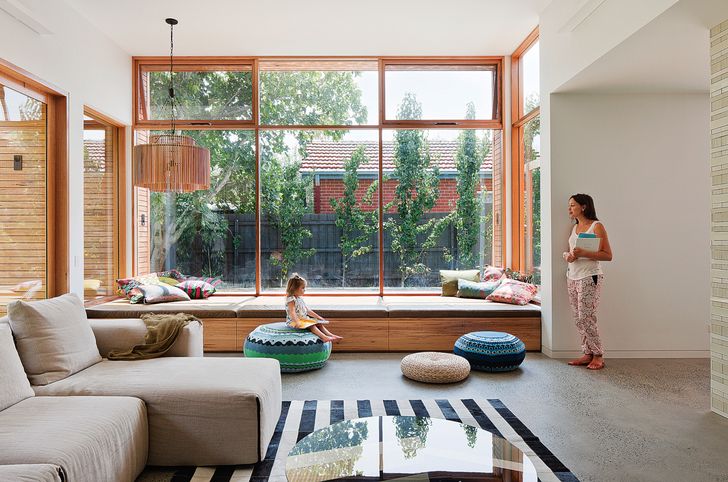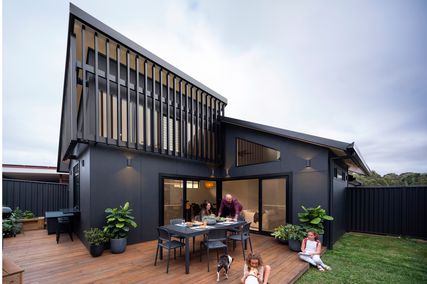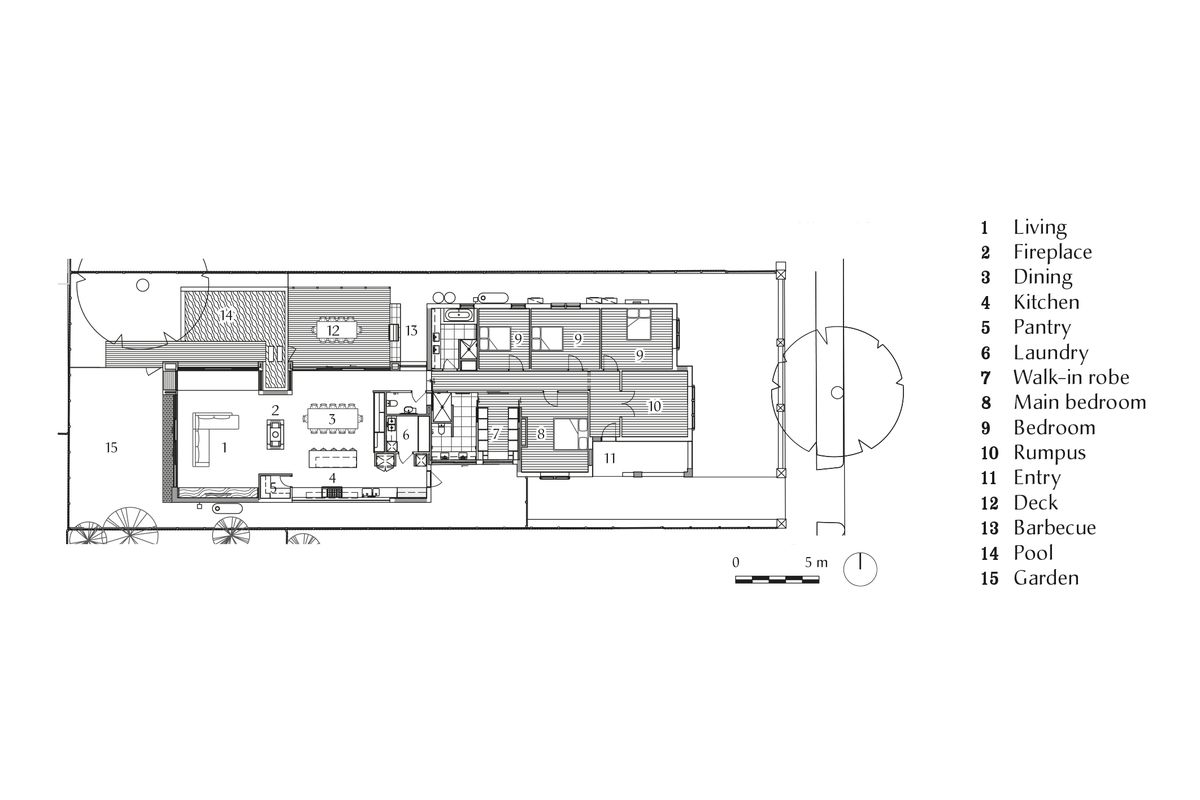Establishing a connection between indoors and out is pretty much non-negotiable in Australian residential architecture. Views into gardens, flooring that flows out through bi-fold doors onto courtyards and decks, operable windows that draw in cool breezes on hot days – they’re the hallmarks of homes designed not just to look great but to also be lived in. And yet, despite the familiarity of all these design strategies, we can still be surprised and delighted by them. This Californian bungalow in the Melbourne suburb of Balaclava, newly renovated and extended by BG Architecture, is a case in point.
The front half of the house is given over to private spaces – a main bedroom with a walk-through robe and ensuite, three kids’ bedrooms and a communal bathroom – arranged either side of a dog-legged hallway that bisects the original bungalow. The bedrooms and hallway have simply been refreshed, but the bathrooms have been remade with a more contemporary vision. Heavy-grained timber joinery, concrete benchtops, mirrored cabinets and black large-format porcelain floor tiles give these wet areas an understated elegance, while feature walls clad in white, star-patterned mosaic tiles add detail that’s at once decorative and textural.
The day bed offers an ideal spot to relax under the bay window, and also provides storage space.
Image: Shannon McGrath
Further down the hall, a glance through an open powder room door reveals another elegant space – this time, a wall of rustic, terracotta tiles provides a warm backdrop to the neatly composed grouping of a small, white handbasin, a circular mirror and two simple white pendant lights.
The view is only a momentary distraction, however, because the powder room also marks the point of transition between the old bungalow and the new extension. And what a transition! The narrow central hall opens out into an expanse of linked indoor and outdoor zones, its sense of compression replaced by an awareness of space expanding vertically and horizontally. To the left is the kitchen; straight ahead, the dining area; beyond that, and partially concealed by a fireplace, is the lounge; and wrapping around all this, on two sides, an outdoor deck, lap pool, trees and grass.
The entire area, essentially the back half of the property, is artfully unified. Extensive glazing plays a key role in this, of course, but so too does the clever manipulation of sight lines. Plantings along the property’s boundary give a leafy backdrop in most directions, and because the outdoor spaces occupy a relatively shallow strip around the building structure, the angle of the outlook reveals much more green than sky blue. A low horizontal strip of windows at the rear of the kitchen provides views of a third green boundary. So instead of hard fences, with all the limitation and constraint that they imply, we see a space with soft, green, seemingly porous edges. (This effect will only be heightened as new plantings mature, and a bank of citrus trees is added along the rear wall of the old house.)
The pool deck sits under a timber pergola that resembles a deconstructed version of the timber-clad pavilion.
Image: Shannon McGrath
Materiality has also been used to break down boundaries. Inside, the kitchen, dining and lounge areas are unified by a single slab of polished concrete flooring; outside, the pool deck sits beneath a timber pergola that looks almost like a deconstructed version of the timber-clad pavilion itself, giving the impression of an extra room rather than simply another external space.
Despite this indoor/outdoor expanse, the extension doesn’t give itself away at a single glance. A small room leading off the kitchen accommodates a study area, and the fireplace at the centre of the main volume – a two-sided tile-clad element – conceals most of the lounge area. One wall here, constructed from red bricks salvaged on site, brings a cocooning warmth, and it doesn’t take much imagination to realize that the day bed under the lounge window must be a fantastic place to read the paper, particularly in winter when dappled sunlight streams through the garden from the north.
Extensive glazing and a clever manipulation of sight lines “artfully” unify the living spaces.
Image: Shannon McGrath
The day bed is more than just a perch for a lazy Sunday morning, however – it also accommodates an impressive amount of toy storage. And this highlights the reality of what BG Architecture has created. This house is, as required by the client brief, a home where three young kids will become tweens, teens, adolescents. Between the contained old section of the house and the carefully zoned new extension, they’ll be able to come together and avoid each other as activities and moods dictate.
Later on, the discreet barbecue area at the rear of the old house, the deck, the pool and the patch of grass at the back of the property, will also give them a totally awesome place for parties. But let’s not get ahead of ourselves. This house is no place for rushing things. For now, at least, it’s an urban idyll of rustling newspapers, rummaging toy sounds and green leaves quivering in the breeze.
Products and materials
- Roofing
- Lysaght Klip-Lok in Zincalume.
- External walls
- Salvaged red bricks; Radial Timbers silvertop ash cladding in shiplap profile.
- Internal walls
- Plasterboard in Dulux ‘Natural White’; salvaged red bricks; Inax Dinaone Shijin Yu-Rin tiles from Artedomus to fireplace.
- Windows
- Elite Windows and Doors spotted gum timber windows; Viridian double-glazed glass.
- Doors
- Centor cavity sliding doors; Bellevue Architectural door hardware.
- Flooring
- Concrete Resurfacing Systems polished concrete floor with Lithofin Stain-Stop finish.
- Lighting
- Interior lighting by Lighting Partners Australia; Chimney Light pendants by Benjamin Hubert from Great Dane Furniture; Hermon and Hermon pendants; Flos The Block of Light external lighting from Euroluce.
- Kitchen
- Paco Jaanson sinks; Perrin and Rowe tap set; Bertazzoni cooker; Miele dishwasher; Qasair rangehood; Rutso Concreting concrete bench; Jordaine Stone marble bench; Amerind blackbutt timber veneer; Urban Salvage solid timber with Organoil finish; Adelaide Pressed Metal pressed metal in Dulux ‘Pearl White’ gloss powdercoat; Artedomus Slitborder wall tiles; Dulux ‘Vivid White’ paint; Ercol bar stools from Temperature Design.
- Bathroom
- Duravit Starck 3 basins; Astra Walker Icon+ tap sets; Kaldewei Centro Duo bath; Classic Ceramics floor tiles; Star wall tiles from Academy Tiles and Pozzi Ginori 500 Series basin to powder room.
- Heating and cooling
- Melbourne Hydronic Heating hydronic heating; Mercury Heating and Cooling Systems airconditioning.
- External elements
- MK2 Group brick paving and spotted gum decking; Minke Pools pool with quartzon finish; bluestone pavers.
- Other
- Furniture, rug and cushions in living room supplied by Hub Furniture; Maruni Hiroshima and Lightwood chairs to owner’s dining room table.
Credits
- Project
- Martin House
- Architect
- BG Architecture
Melbourne, Vic, Australia
- Project Team
- Donna Brzezinski, Greg Buhagiar, Katie Worters
- Consultants
-
Builder
MK2 Group
Engineer Meyer Consulting
Landscaping Owner
Stylist for photography shoot Merinda Garrett
- Site Details
-
Location
Melbourne,
Vic,
Australia
Site type Suburban
Site area 655 m2
Building area 287 m2
- Project Details
-
Status
Built
Completion date 2013
Design, documentation 12 months
Construction 11 months
Category Residential
Type New houses
Source
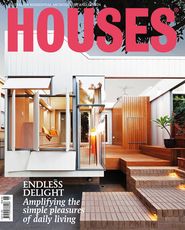
Project
Published online: 7 Apr 2015
Words:
Mark Scruby
Images:
BG Architecture,
Shannon McGrath
Issue
Houses, December 2014

