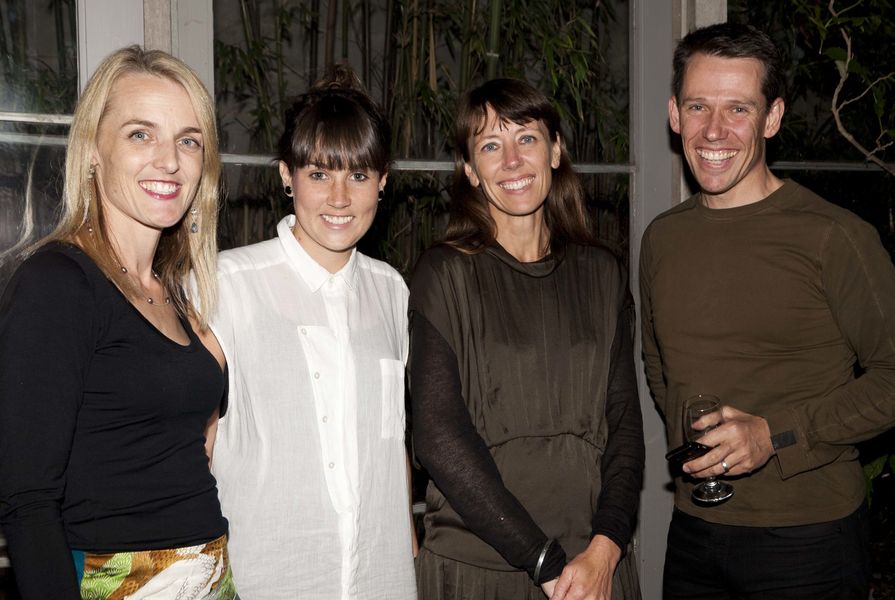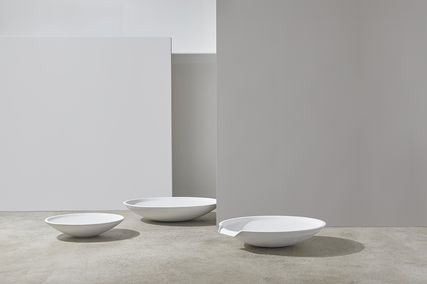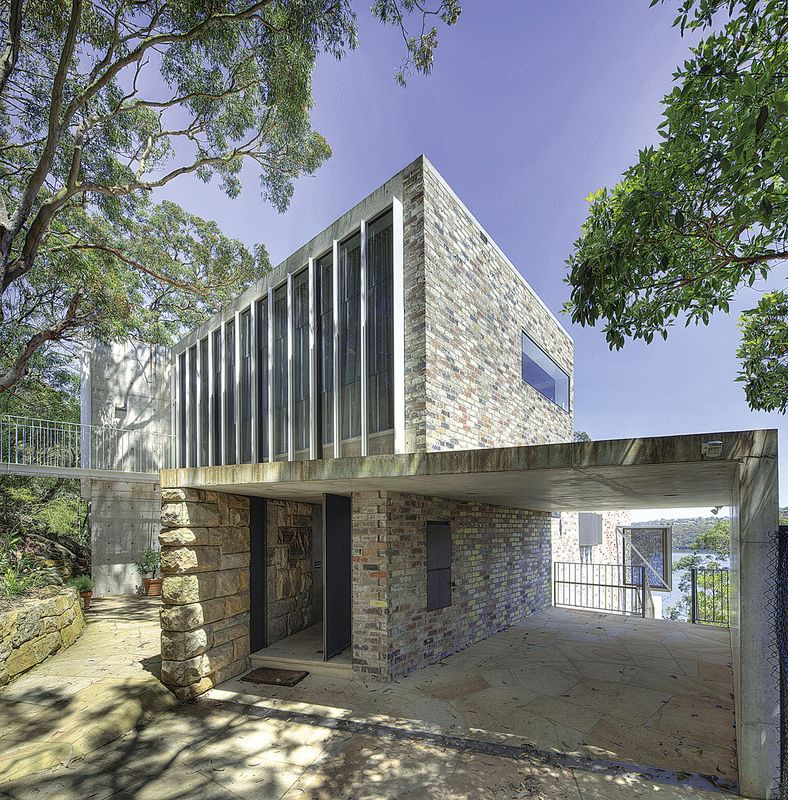The latest Our Houses conversation presented by Houses magazine was a unique opportunity to explore and engage with two inspiring homes. This discussion took place in the beautiful courtyard of Robin Boyd’s Walsh Street House, and the topic of the conversation was the Castlecrag House by Neeson Murcutt – fittingly, the winner of the Robin Boyd Award for Residential Architecture at the 2011 National Architecture Awards.

Rachel Neeson, Jo Nolan and Luke Hastings talk about the Castlecrag House.
Image: Jonathan Butler
The idea of the Our Houses series is to explore, and perhaps demystify, the architect-client relationship. For this session we invited Rachel Neeson of Neeson Murcutt Architects to present this project with her clients, Jo Nolan and Luke Hastings. The Castlecrag House is a substantial alteration and addition to an existing house that was designed and built by Luke’s grandfather. Rachel and her clients took the audience through the many threads of narrative of this project, with all three participants demonstrating a loving concern for every detail. Rachel described the project as being a truly collaborative process: Jo and Luke were integral to the design team.
Rachel Neeson.
Image: Jonathan Butler
The Castlecrag House is a response to both the embedded family history and the physical site, which is characterized by a sandstone outcrop, an Angophora forest and a view of Sydney’s harbour. The architectural heritage of the site was also of significance, with Walter Burley Griffin and his wife, Marion Mahony Griffin, being celebrated in Castlecrag for their contributions to the suburb’s development, including the street layout, the reserves and pathways, and the accessible waterfront. Many references to the site are made in the design – the fifty-millimetre-thick crazy sandstone paving links to the sandstone cliff face, the pattern of recycled bricks on the external surfaces reflects the Angophora forest and the house plan works with the important elements of the surrounding landscape. Rachel mentioned that there is also “literally a little piece of Griffin” in the house – a salvaged piece of sculpted sandstone from a Griffin building, found by Jo during the design process.
Castlecrag House by Neeson Murcutt.
Image: Brett Boardman
The significance of the site to the family was also a driving factor in the design – as Luke said, “preserving memory was a big part of our brief.” However, Luke and Jo wanted to make sure that this was done in a considered way rather than it “being token referencing to the past.” Many components of the original house were recycled, such as the brick, and subtle references were made to the original plan, such as the scale of spaces.
The conversation later opened up to include audience members; a discussion about the important role trust plays when engaging an architect emerged from this. As Luke said, “Trust is key. I had a list of things I wanted to keep. If I did it myself, I would have kept it all. But instead, Rachel and Nick suggested you could have the sense of memory, for example, from just the size of room. But every now and then, I would dig my heels in and they would respond to me. That’s what great architects can do.”
This Our Houses conversation was supported by the Robin Boyd Foundation. You can read a profile of Neeson Murcutt here, and the jury statement for the 2011 Robin Boyd Award for Residential Architecture here.









































