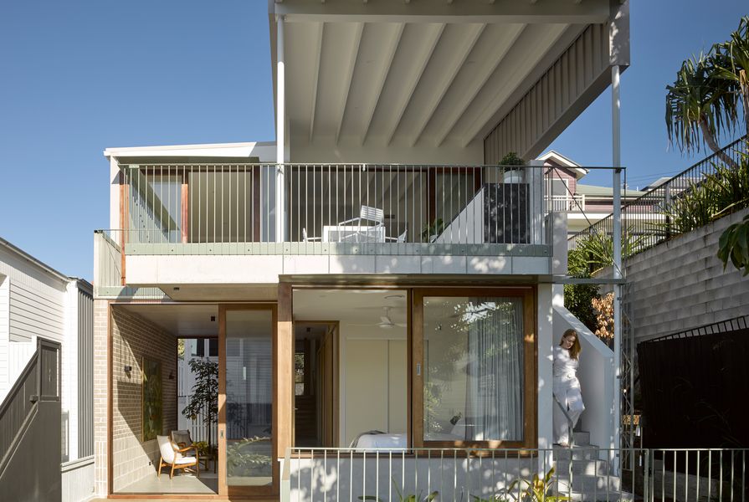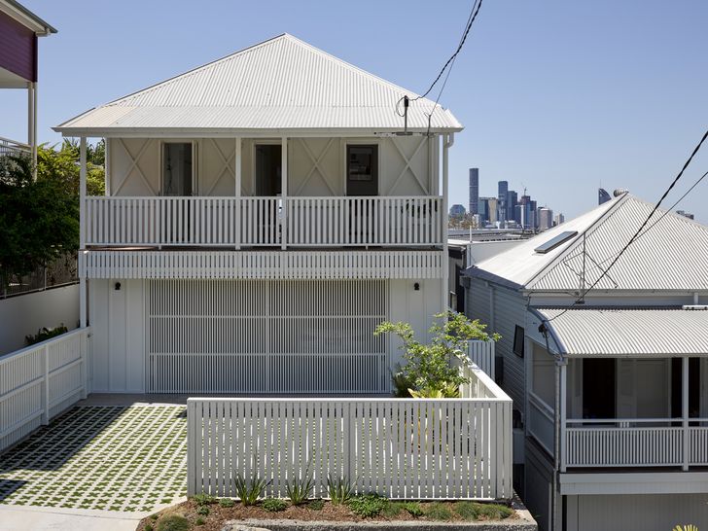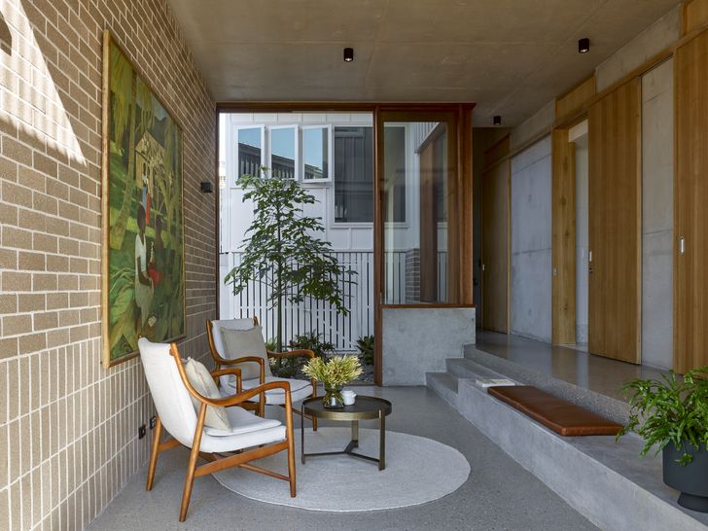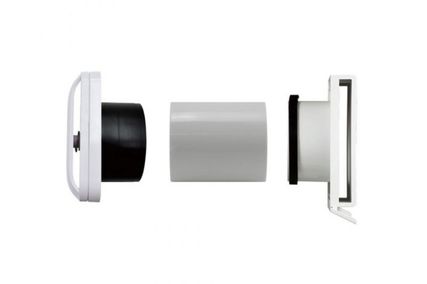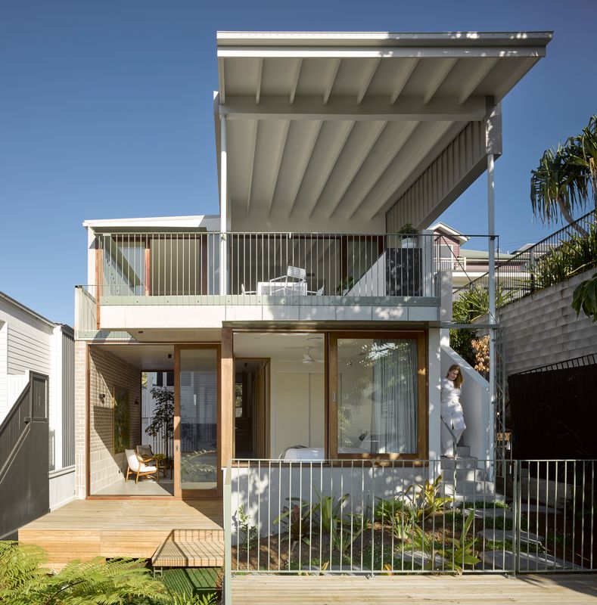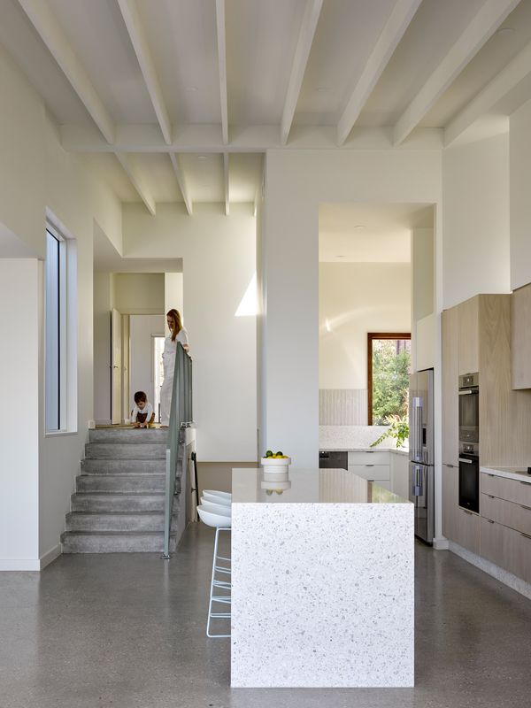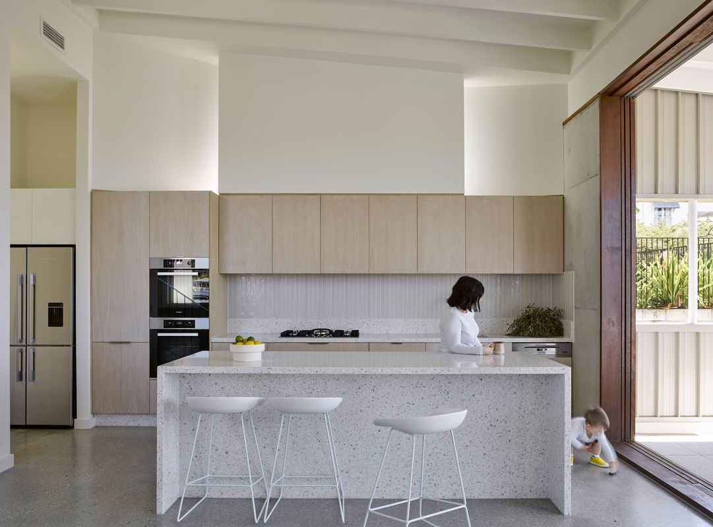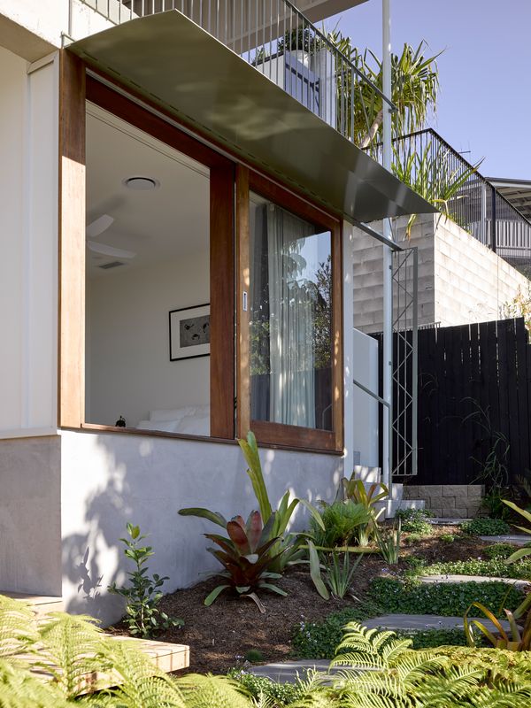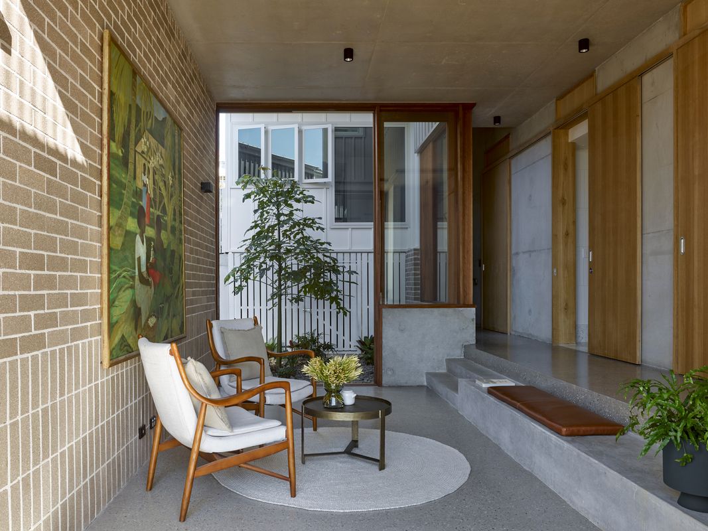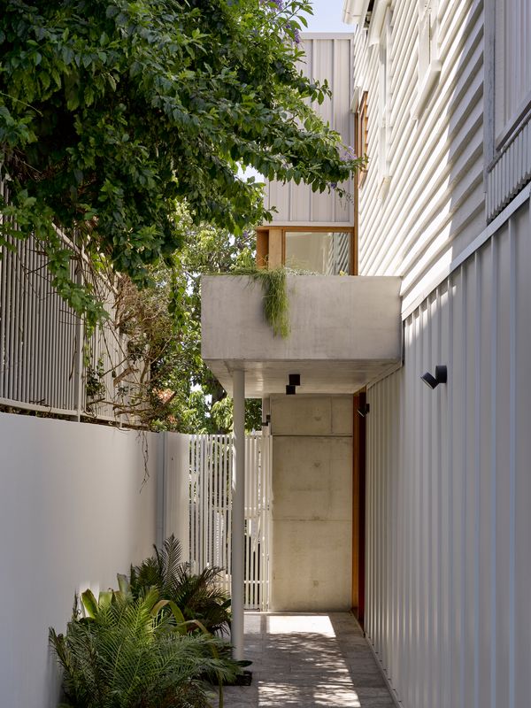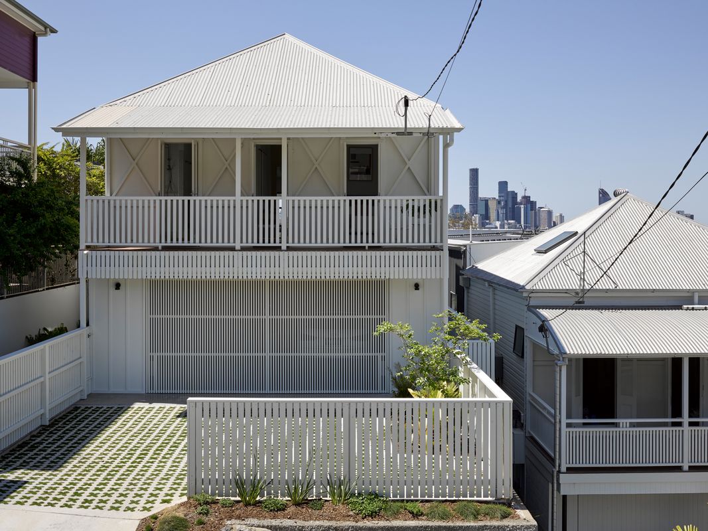On the treacherously steep streets of Paddington, Brisbane, the city’s vernacular architecture and distinctive topography converge. The rise and fall of pyramid roofs measure the steepness of the terrain and the scale and rhythm of the street plays out to the beat of timber pavilions strung across the landscape. With elevation comes opportunity for prospect, sunlight and breeze, and with depth comes refuge, found in the cool, cellar-like spaces of the cottage undercroft.
For architects David Twohill and Emma James of local practice Twohill and James, it was the steep terrain, among many distinguishing conditions, that set the direction for Paddington House. The speculative project designed for and constructed by owner and builder Bobby Clouston restores an early-twentieth-century cottage, raises and repositions it on a 10-metre-wide site and connects it to a contemporary pavilion accommodating private, social and service spaces over four stepped levels. From the rear of the property, a view of the city is now captured from the upper floor, foregrounded by tree canopies unfurling like carpet across the ubiquitous roofscapes of the neighbourhood.
The original cottage was raised to make the most of opportunities for light and prospect, respite and retreat, posed by the steep terrain.
Image: Christopher Frederick Jones
As the project was designed to optimize return on investment, the brief was largely guided by the demands of the real-estate market. This was unusual for Twohill and James, who rarely work in isolation from the occupier. Bobby’s predilection for working with concrete combined with his appreciation for the value of a design-led product set the objective of challenging the material and spatial potential of architecture within the confines of budget and planning controls.
The ambition to use concrete as both structure and finish is announced by a planted concrete roof that shelters the front door, located at the intersection of lightweight cottage and heavyweight pavilion. Interaction with the historic cottage is deliberately delayed, with focus instead drawn to the contemporary rooms that hinge up and down from the entry level and extend towards the rear of the site. In the sunlit, concrete-walled volume of the entry vestibule, the spatial intelligence of the architect and the craftsmanship of the builder come together, setting the tone for the intersection of these disciplines to forge a complementary relationship that continues through the whole.
Orchestrated flights of stairs manage the complexities of the sloping site.
Image: Christopher Frederick Jones
The primary staircase cleverly distributes vertical movement while managing the complexities of steep terrain and dispersed occupation. A fine steel balustrade guides ascent to the primary social level, held below a raking ceiling that continues outside over the rear terrace. The kitchen occupies more than half of this suspended concrete floor, with a central bench establishing the heart. Above the kitchen cupboards, splayed walls conceal light scoops that deliver diffuse light to the interior. Subtle variations in luminosity reflect the time of day and season of year.
Like the kitchen, the dining room looks east towards the city over the terrace. Windows looking west over a courtyard below activate opposing walls, drawing air inside to ventilate the whole floor. A half flight of stairs connects the dining room to a modest living room overlooking the entry. A tall window returns the view to the planted rooftop hovering above the front door. The primary floor of the worker’s cottage extends directly from this living room. The robe, bathroom and sleeping chambers are contained by the original weatherboard skin – a contemporary spatial footprint cleverly laid over a modest historic floor plan.
More bedrooms are housed in the contemporary spaces of the ground floor. In the descent towards natural ground, atmospheric conditions shift and the coolth held by the thermal mass of the concrete walls and floors brings cellar-like conditions. What appeared from above as a disruption in the continuity of the floor plan reveals itself as a delightful garden courtyard, designed by landscape architect Dan Young. With consideration for the layering of species and the emphasis on a central, solitary flame tree, the courtyard brings a cooling microclimate and a sense of sanctuary to nearby rooms.
A garden courtyard by landscape architect Dan Young gives the grounded living room a sense of sanctuary. Artwork: Ray Crooke.
Image: Christopher Frederick Jones
In the cool, quiet spaces of the grounded living room, the many clever moves of architect and builder reveal their collective charm. The commitment to a rich and tactile material palette – the muted greys of concrete, the rough, biscuity masonry and the warm hues of timber windows and doors – brings visual calm and thermal comfort. The careful and considered ways in which a landscape experience is embedded in the interior amplifies the sense of refuge from urbanity. And, through the presence of tall vertical volumes bookended by openings and views to the outside world, the modest interior volume exudes a spatial generosity that belies its modest footprint.
Paddington House demonstrates Twohill and James’s deep understanding of the Brisbane condition: its steep terrain, intense sunlight, hot and humid climate and subtropical landscape. The challenging slope is traversed with ease thanks to a winding concrete staircase and fluid handrail. Sun scoops, light wells and carefully placed openings enable sunlight and breeze to coalesce. By prioritizing open space and by making architecture a framework for landscape, this building finds roots in the place from which it has sprung.
Products and materials
- Roofing
- Lysaght Custom Orb roof sheeting in Colorbond ‘Dune’
- External walls
- Bowral Bricks in ‘Simmental Silver’; James Hardie fibre cement sheeting
- Internal walls
- CSR plasterboard; concrete
- Windows and doors
- Custom windows and doors by North Coast Joinery; Viridian Low E glazing
- Flooring
- Polished concrete; site-poured terrazzo floors
- Lighting
- Flos Mini Glo-Ball from Euroluce; Brightgreen downlights; Beacon lighting LEDlux downlights
- Kitchen
- Site-poured terrazzo benchtops; stained American oak cabinetry by City Joinery; Miele Pureline oven and microwave; Miele cooktop, rangehood and semi-integrated dishwasher; Fisher and Paykel French door fridge; Franke undermount bowl sink and Sussex Taps Scala sink mixer from Reece
- Bathroom
- National Tiles Aria Snow Gloss wall tiles; site-poured terrazzo floors
Credits
- Project
- Paddington House by Twohill and James
- Architect
- Twohill and James
Brisbane, Qld, Australia
- Project Team
- David Twohill, Emma James, Matthew Hawke, Hannah Byrne, Cleo Ganis, Sophie Benn, Billy McQueenie
- Consultants
-
Builder
Evolution Builders
Engineer Vector Structural Engineering
Landscape architect Dan Young Landscape Architect
- Aboriginal Nation
- Paddington House is built on the land of the Turrbal and Yuggera nations
- Site Details
-
Location
Paddington,
Brisbane,
Qld,
Australia
Site type Suburban
Site area 405 m2
Building area 350 m2
- Project Details
-
Status
Built
Completion date 2019
Design, documentation 6 months
Construction 12 months
Category Residential
Type Alts and adds
Source
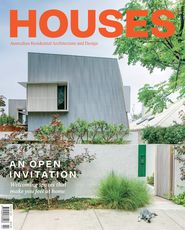
Project
Published online: 23 Jul 2021
Words:
Michelle Bailey
Images:
Christopher Frederick Jones
Issue
Houses, April 2020

