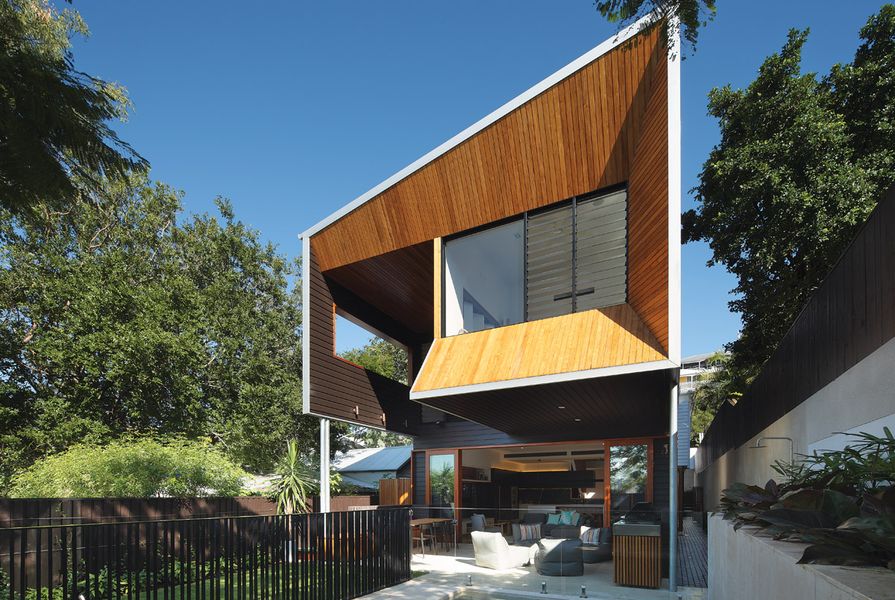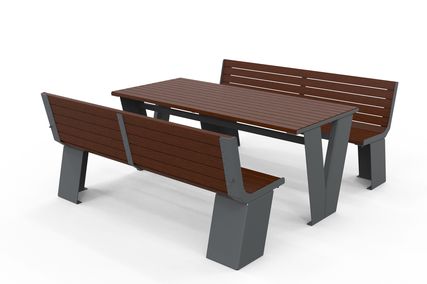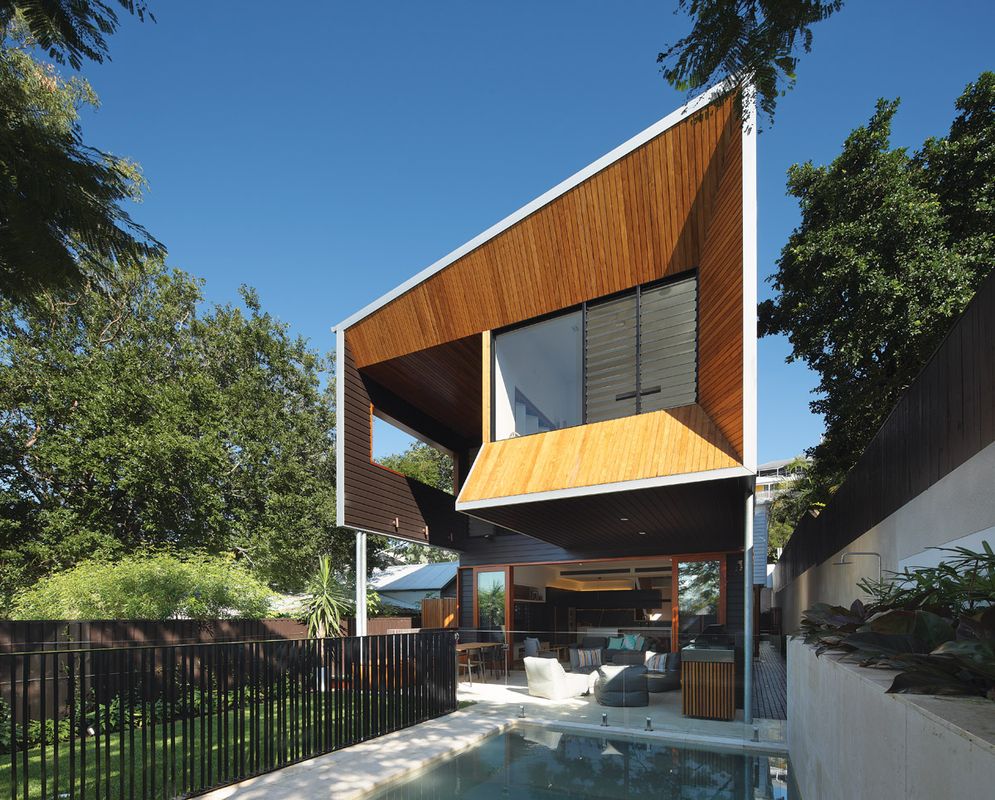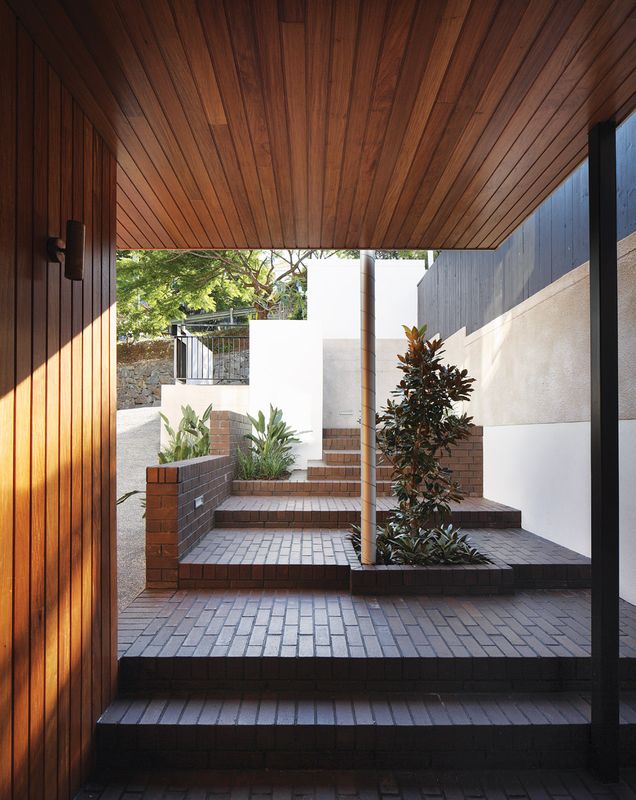There’s more than a bit of deliberate theatre in Shaun Lockyer’s rendition of this prewar home in inner-city Brisbane. First, the stage is one of the historic suburb’s characteristically steep and beautiful streets. Here, old timber cottages, with their prettily laced fronts to the street, rest precariously on stilts and more often than not hover high above backyards. Access, traditionally, is via a long timber staircase, sometimes enclosed with lattice or battens, but either way the journey up and down can be arduous.
In the Chisel House, Shaun has raised and levelled the rear garden and grounded the home in it. The pool, garden and sky finish a sequence of volumes that alternately compress and release in height, until ultimately the sky itself is the canopy. From the elevated stage a gorgeous view of the CBD, which is just a few kilometres east, can be seen on the horizon. Shaun has increased the drama by framing the stage with a suspended box of folded planes, inverting and splaying their timbered surfaces to create both a giant viewfinder through which occupants can peer out and a “look at me” version of a proscenium arch through which neighbours can look into part of the home.
An adjacent double-height outdoor living space is granted extra volume by the absence of support columns, with the main bedroom box hanging from the roof. The sculptural quality of the planes has led Shaun’s practice, Shaun Lockyer Architects, to refer to the project as the ‘Chisel House’. “We kept chipping away at the old cottage and articulating new forms out of it,” he explains.
The nicely stage-managed explosion of space and light is barely evident from the street entry point. Here, the demure remains of the original cottage have been salvaged and reinstated according to Brisbane City Council codes for “character” buildings. Pre-1946 elements such as the steeply pitched tin roof, the floor plan and the exterior weatherboard were retained, or more correctly rebuilt, after the incursions of stucco and asbestos and almost total dilapidation had taken their toll.
The old part of the house contains bedrooms that overlook a central void, down to the living area.
Image: Scott Burrows
“The cottage was completely neglected,” recalls Shaun. “Very little was salvageable besides some structural roof trusses and internal framing and sections of floor. So it was really a case of rebuilding the original elements and honouring what we believed the original floor plan was like.”
In the process, compliance was negotiated between different, and sometimes contradictory, building regulations, including local council codes and the state government’s Queensland Development Code. The original house was raised and pushed backwards onto the block to allow for a garage underneath the house. The set piece of the original cottage now cantilevers over the garage and undercroft entry, where stained timber wraps up to meet it in a clearly contemporary statement. The remaining band of cottage, sans stilts, becomes a self-conscious narrative of the original.
The living area extends to a courtyard, washing the interior in natural light and creating an ideal space for entertaining.
Image: Scott Burrows
“An ode to yesteryear remake has no relevance here,” says Shaun. “This is not mimicry, but rather we have used elements of the original to help create a narrative for a contemporary home.”
Internally, vertical joint walls with a dado line have been both re-imagined and reinstated, and a clearly symmetric floor plan that positions rooms on either side of a central hall is slightly deconstructed by the insertion of bathrooms on one edge. The old section of the house is now a sleeping and bathing box that overlooks a central void. The original back wall of the cottage was peeled off and replaced with solid casement windows that open to the void as do shutters to a courtyard, well placed to observe the comings and goings of people in the home’s central hub below.
Ground-floor living rooms open to a high retaining wall on the close northern boundary, assuring privacy from the overlooking neighbours on that side. Skylights punctuate the ceilings above,and repeat the intriguing folding geometry of the rear facade and suspended box. Circulation is clear and linear, with all the various spaces and levels readable from the central void and from the outdoor living room.
The owners, a committed husband-and-wife team of builder and interior designer, were keen to give Shaun artistic freedom. The couple adopted a “no compromise” mentality that not only embraced some of the more challenging engineering and architectural ideas, but also extended to insistence on excellence in craftsmanship and materials.
“They [wanted] to do it right at every turn,” says Shaun. “Their enormous faith in me and the project meant nothing in the design was changed, and it took five months to design. With the owners as builders, the process was smooth and took a year to complete.”
Given the narrow 405-square-metre site, and the small existing cottage that was negotiated and sustained, the fluidity and generosity of spaces and their striking verticality are both memorable and uplifting.
Products and materials
- Roofing
- Lysaght Custom Orb and Spandek.
- External walls
- Cedar Sales New Guinea rosewood, shiplapped; hardwood weatherboards; James Hardie PrimeLine Newport weatherboards and Scyon Axon cladding.
- Internal walls
- Easycraft Easy VJ wall panels; plasterboard; blackbutt timber.
- Windows and doors
- Allkind Joinery and Glass rosewood windows and doors.
- Flooring
- Blackbutt tongue-and-groove floorboards.
- Lighting
- Lights from Caribou, Light and Design Group, Beacon Lighting, and Neva Wethereld Designs.
- Kitchen and bathroom
- Gaggenau appliances (kitchen); Rogerseller and Harvey Norman Commercial appliances (bathroom); GW and DC Wathen joinery; Stone Galleria charcoal vein slab; black Japanese oak veneer; DuPont Corian in glacier white; Dulux ‘White on White’ satin 2-pac finish.
Credits
- Project
- Chisel House
- Architect
- Shaun Lockyer Architects
Fortitude Valley, Brisbane, Qld, Australia
- Project Team
- Shaun Lockyer, Jen Lambkin
- Consultants
-
Builder
Kalka
Cabinetry Garry Wathen
Engineer Westera Partners
Interiors Shaun Lockyer Architects and Corinne Bolton (interior design); Kim Bridle (decor)
Joinery Allkind Joinery & Glass
Landscaping Kalka
- Site Details
-
Location
Brisbane,
Qld,
Australia
Site area 405 m2
Building area 387 m2
- Project Details
-
Status
Built
Design, documentation 4 months
Construction 12 months
Category Residential
Type Alts and adds, New houses
Source
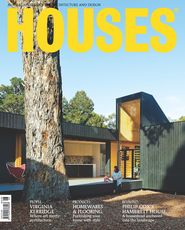
Project
Published online: 14 Mar 2014
Words:
Margie Fraser
Images:
Scott Burrows
Issue
Houses, December 2013

