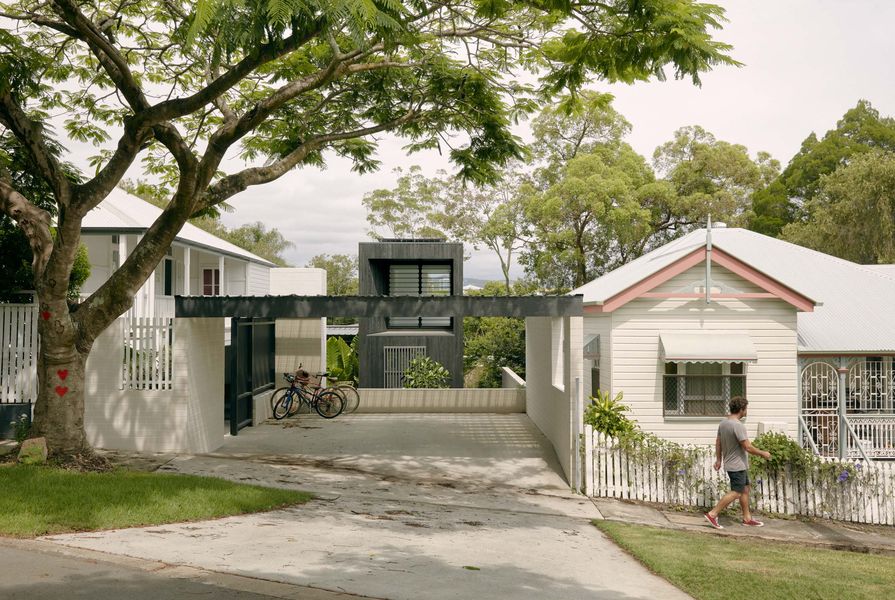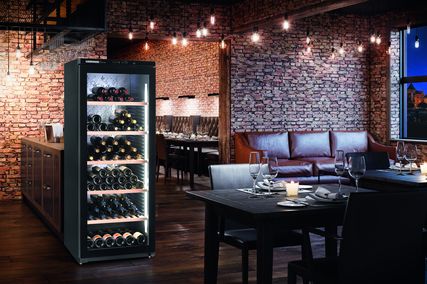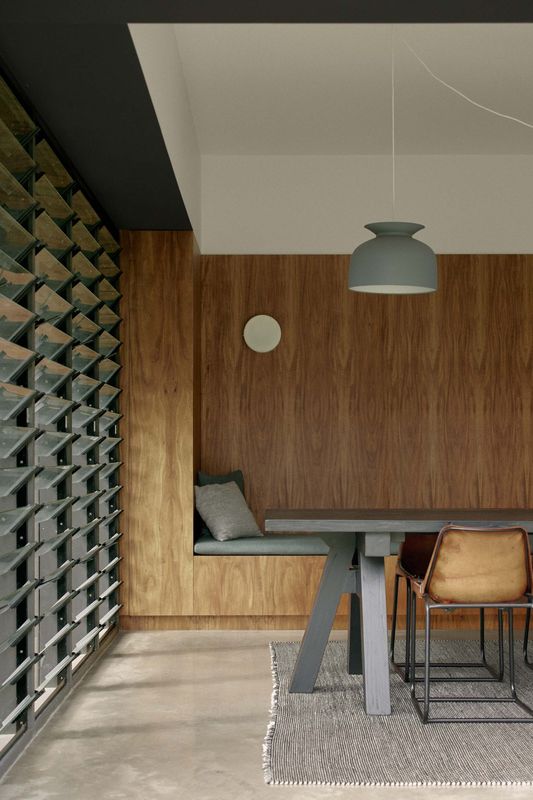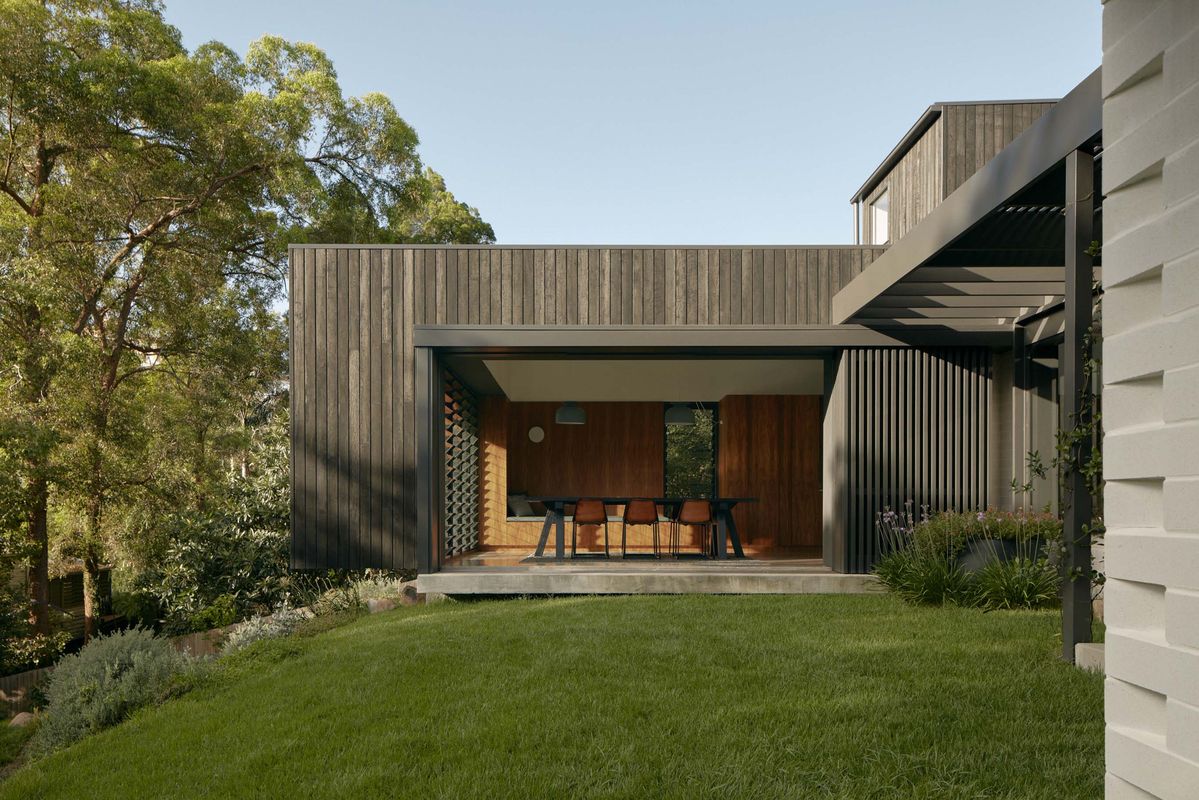Poinciana House, situated in Brisbane’s inner south, is Nielsen Jenkins’s transformative reworking of an Edwardian timber bungalow that orchestrates the experience of a scenic location into the patterns of daily life.
The bungalow’s east-facing street frontage addresses a calm pocket of street enriched by significant landscape trees. The spreading shade of a mature poinciana, the house’s namesake, creates dappled patterns across the footpath. The site falls away from the street and, in this direction, the distant prospect is to the western ranges, glimpsed through tall trees that reach up from the gully behind the house.
“We had this wonderful idea of being able to ‘borrow’ views of other backyards,” says practice co-founder Lachlan Nielsen. Western views through the green gully and out to the mountains are edited carefully into the spatial sequencing of Poinciana House and play a vital role in the aesthetic experience of the home.
The new work sits beneath the existing home, grounding it to the sloping site.
Image: Tom Ross
Lachlan and co-founder Morgan Jenkins were happy with the way the original bungalow sat on the site. They worked with existing floor levels to maintain streetscape integrity, constraining demolition to the lower level, where the new work is located. In the overall site design, the original building is still the formal front and principal point of entry of the home. Correspondingly, the upper level of the dwelling was given a “polish and freshen,” thoughtfully edited and retrofitted to accommodate desired connections with the new build without overwhelming original features and details. Similarly, the overall public presentation of the house is not overshadowed by new construction, which, apart from an open carport structure, sits well back from the frontage and is revealed only as an enigmatic silhouette from the street.
Architects are frequently required to manage the conflict between a desirable prospect and a climatically uncomfortable aspect. Morgan remarks on the importance of setting up ways of dealing with the “few hours of hell” on summer days, when the western sun is at its most intrusive and uncomfortable. “It’s all about being able to retreat [from the hot summer sun] and then move back outside once the heat has passed,” he says. The design strategy at Poinciana House is one of breaking apart the domestic program. “Rather than extending the bungalow, we’ve pulled the new work apart to create and define new landscape places,” Morgan explains. In so doing, they’ve also constructed substantial new defences against the west, increased the home’s breathing perimeter, and gained more access to the favourable north-eastern aspect.
Bluestone, masonry and concrete counter the lightness of the original home. Artwork: Betty Mbitjana.
Image: Tom Ross
The kitchen and living areas have been relocated to the new lower level, a move that transforms the rear of the bungalow from an enclosed landing to a generous transition between levels; a connective breathing space with a gallery-like void that brings height, light and connection down to the lower floor. The new stair celebrates the juncture between old and new. The tall volume of its half-landing creates a stunning pause point from which to take in the site before turning to take in the qualitative shift in form, space and materials on the lower level. The architects have played off the original bungalow’s lightweight “rooms and passages” by creating more free-flowing and materially grounded connections between spaces on the lower level. Slate tile, concrete, off-white masonry and black-washed timber cladding offer a counterpoint to the bungalow world above and a different expression of subtropicality.
Here, close to the ground, the magnetism of the landscape is fully engaged. Hard and soft landscapes step gently down the site, entwined with the program of living spaces. On this level, still within the footprint of the bungalow, private sleeping quarters are set to the southern edge. The generous living space opens to the north-east and a protected patio courtyard, which also is the landing for an informal entry to the home from the carport. To the north, kitchen, scullery and dining areas occupy a pavilion-like element that periscopes up, drawing in light from the east and creating the memorable silhouette seen from the street. The charred timber cladding of the pavilion is a shadowy foil to the many greens of the surrounding landscape. In plan, this element also plays a part, along with the projecting form of the stair, in shaping a crisp lawn terrace that gives way to a more natural form of garden. A little further out from the lawn, sitting proud of the falling ground plane, a small pool also marks the transformation from the tamed lawn to the informal landscape.
A key motivator for architects when designing buildings is to reveal and dramatize the qualities of a particular location. At Poinciana House, Nielsen Jenkins’s response to brief and site is all about engaging in the drama of location and likening the experience of moving through the building to that of moving through landscape. The result gives the residents of this home a full sense of connection to place through the daily transactions of domestic life.
Products and materials
- Roofing
- Lysaght Trimdek in Colorbond ‘Monument’
- External walls
- Austral Masonry concrete blocks in ‘Porcelain’; Eco Timber Group charred timber
- Internal walls
- Austral Masonry GB Honed concrete blocks in ‘Porcelain’; plasterboard in Dulux ‘Whisper White’
- Windows and doors
- Breezway louvres; windows and sliding doors from Duce Timber Windows and Doors in Colorbond ‘Monument’
- Flooring
- Concrete slab in helicopter finish; bluestone crazy paving from Eco Outdoor
- Lighting
- Masson For Light downlights; Vibia Pin wall lights; Gubi Ronde pendants; Inlite track lighting
- Kitchen
- Miele integrated refrigerator and dishwasher drawer; Smeg integrated rangehood, and oven and cooktop in ‘Stainless Steel’; AEG washing machine and dryer; blackwood timber veneer joinery by Elken Kitchens; SNB Stone Pepper Stone in ‘Pepper Black’ and ‘Liberty Grey’; Franke sink in ‘Onyx; Brodware tap in ‘Nero’
- Bathroom
- Blackwood timber veneer joinery by Elken Kitchens; SNB Stone Pepper Stone in ‘Pepper Black’; Antilia tiles from Artedomus in ‘19 – Pink,’ ‘14– Black,’ ‘18 – Green’ and ‘13 – Blue’; Alape basin in ‘Matt Black’; Mizu tap in ‘Matt Black’, and showerhead and accessories in ‘Brushed Nickel’
- Heating and cooling
- Concept 2 fans from Beacon Lighting; airconditioning by Anvil Energy
Credits
- Project
- Poinciana House by Nielsen Jenkins
- Architect
- Nielsen Jenkins
- Project Team
- Lachlan Nielsen, Morgan Jenkins, Laura McConaghy, Kelsey Homer, Nicholas Russell
- Consultants
-
Builder
PJL Projects
Cabinetmaker Elken Kitchens
Certifier Cornerstone Building Certification
Engineer Westera Partners
Town planning Place Design Group
- Aboriginal Nation
- Poinciana House is built on the land of the Turrbal and Yuggera peoples.
- Site Details
-
Location
Brisbane,
Qld,
Australia
Site type Suburban
Site area 809 m2
Building area 362 m2
- Project Details
-
Status
Built
Completion date 2020
Design, documentation 16 months
Construction 13 months
Category Residential
Type Alts and adds
Source
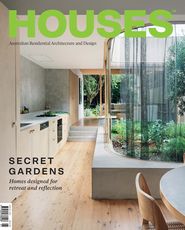
Project
Published online: 18 Feb 2022
Words:
Sheona Thomson
Images:
Nielsen Jenkins,
Tom Ross
Issue
Houses, February 2022

