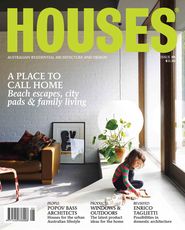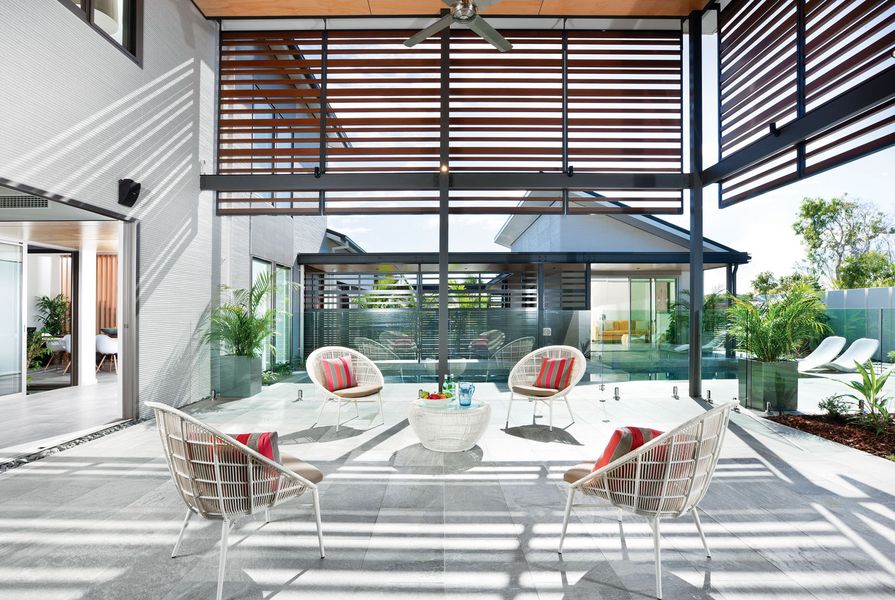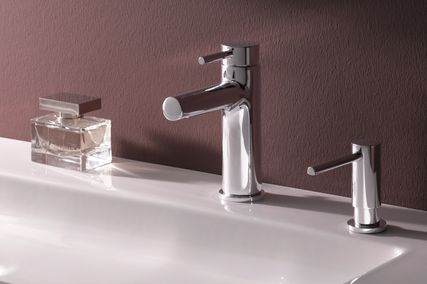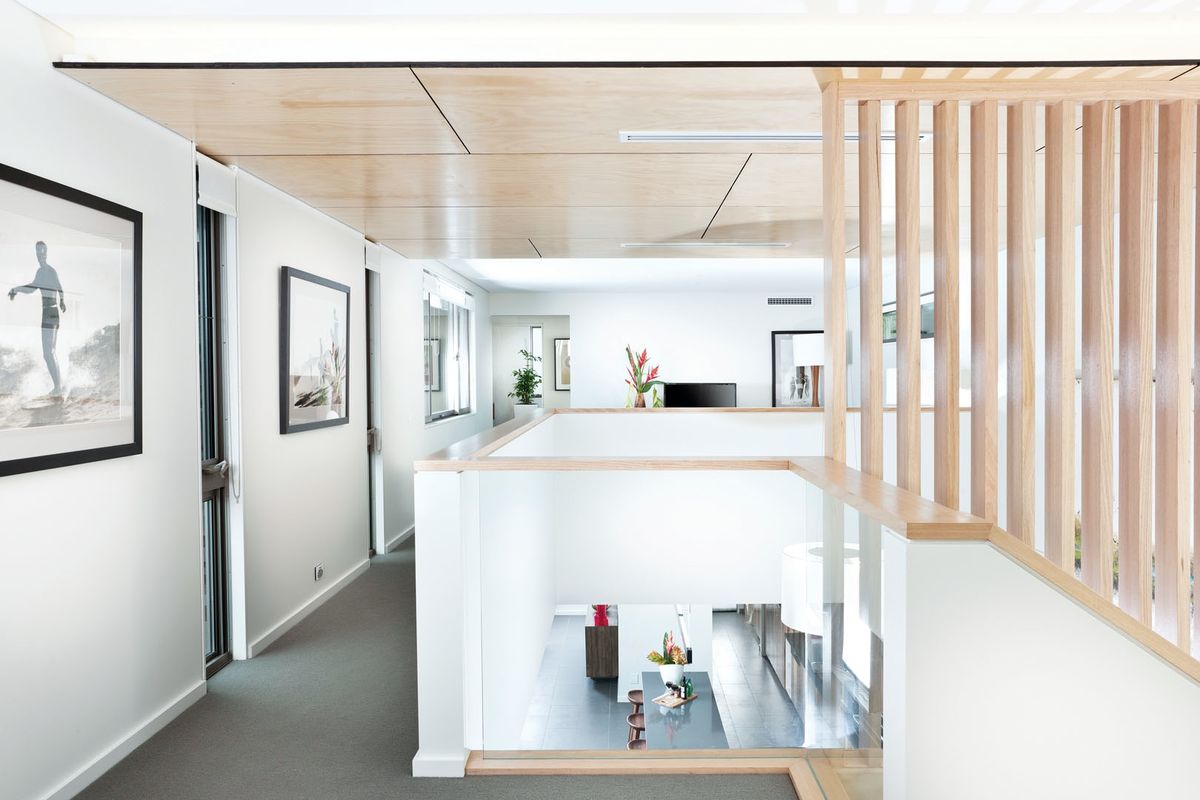The Coolum Residences are hybrid houses that draw on the first principles of subtropical design and the innovative construction techniques of a Japanese high-tech builder. This collaboration between Brisbane-based Push Architects and Japan’s eco-home builder Sekisui House has created a new model for sustainable residential architecture in this environmentally sensitive part of Australia’s coastal development strip. The three Coolum Residences model houses respond to the surrounds and climate of the location, to the way we live today (and how we may live in the future) and to the pressing need to make tangible sustainability initiatives part of the decision-making process when building a new home.
These houses aren’t prefabricated buildings – rather, they are bespoke, site-responsive residences that employ a sophisticated, factory-cut structural system that has been developed by Sekisui House through an extensive reappraisal of timber building construction. The construction technique employs precisely pre-engineered rigid timber frames with a metal joint system. On the outside the houses are clad in a self-cleaning, textured sheet material that is fire resistant to temperatures of up to 840 degrees Celsius.
The form of the buildings is articulated with large, no-maintenance aluminium battens that provide much-needed shading and privacy. Other sustainability initiatives that are part of the Sekisui House system include a roofing tile system that incorporates inbuilt photovoltaic cells, double-glazed windows that reduce solar heat and an integrated wall ventilation system that minimizes moisture and therefore reduces heating and cooling costs.
The design allows for cross-ventilation and natural light.
Image: Damien Bredberg
The planning and spatial strategies that Push has brought to the project are a considered response to the subtropical climate and reflect an adroit understanding of the way this informs the occupation of both the interior and exterior spaces of the houses. In plan, the houses have a single-room depth that provides cross-ventilation and brings natural light to all the rooms, while internal spaces are integrated with the courtyards.
The courtyard plan is well suited to the density of Australian suburbs and here the ground-level rooms gather around active courtyard spaces that create an inhabited outdoor landscape. Each of the rooms focuses on these areas. The courtyards also create a choreographed entry journey and lend an informality to the overall experience of the houses. The subtropical aesthetic is continued in the design of the furnishings.
The Coolum Residences have been designed with different family types and patterns of day-to-day occupation in mind, and a future-proof flexibility is inherent in the design. Sustainability credentials are manifested in the tangible areas of material and energy usage and also in an intuitive sense of possible inhabitation and patterns of social use over the buildings’ life cycle.
Products and materials
- roofing
- Aito roof tiles; James Hardie painted soffits and eaves.
- External walls
- Nichiha cladding.
- Internal walls
- CSR plasterboard, painted with Solver Paints.
- Windows and doors
- Corinthian Industries semi-solid doors; Ingersoll Rand hardware.
- Flooring
- ACE Stone tiles; Future Floors carpet.
- Lighting
- Lighting and Design Group.
- Kitchen
- Rogerseller undermount sink and tapware; Miele appliances; Laminex 2-pac and timber veneered joinery; Essa Stone reconstituted benchtops; ACE Stone tiles.
- Bathroom
- Rogerseller wall-hung pan, vanity, frameless showerscreen, bath and tapware; Stegbar mirror; Laminex Colortech doors; Essa Stone benchtops.
- Heating and cooling
- Lighting and Design Group ceiling fans; Daikin ducted airconditioning.
- Other
- Sharp solar power; Stoddart rainwater goods.
Credits
- Project
- Coolum Residences
- Architect
- Push Architects
- Project Team
- Paul Curran, Adam Smith, Michael Chen, Anna Chamberlin, Makoto Ochiai , Kazuki Ichikawa, Jeff Cutler, Roger Laurens, Nathan Smith
- Consultants
-
Builder
Sekisui House Australia
Engineer HR Design Group
Landscaping AECOM
Pool I.B.S. Pools
Project manager Sekisui House Australia
- Site Details
-
Location
Coolum Beach,
Qld,
Australia
Site type Suburban
- Project Details
-
Status
Built
Design, documentation 8 months
Construction 7 months
Category Residential
Type New houses
Source

Project
Published online: 25 Jan 2013
Words:
Cameron Bruhn
Images:
Damien Bredberg
Issue
Houses, October 2012




















