Filters
Category
Type
- Adaptive re-use (14)
- Alts and adds (134)
- Amenities (2)
- Apartments (31)
- Bars (8)
- Bars and cafes (8)
- Bathrooms (5)
- Cafes (6)
- Community (3)
- Community centres (5)
- Conservation (3)
- Culture / arts (16)
- Exhibitions (2)
- Heritage (5)
- Hospitals (3)
- Hotels / accommodation (10)
- Infrastructure (2)
- Installations (6)
- Kitchens (5)
- Libraries (6)
- Mixed use (2)
- Multi-residential (12)
- Museums (1)
- New houses (253)
- Outdoor / gardens (16)
- Parks (5)
- Playgrounds (1)
- Public / civic (15)
- Public domain (1)
- Refurbishment (10)
- Religious (4)
- Restaurants (37)
- Retail (30)
- Revisited / first house (8)
- Schools (16)
- Shops (1)
- Small projects (10)
- Sport (1)
- Studios (5)
- Tall buildings (1)
- Temporary (6)
- Theatres (1)
- Tourism (1)
- Universities / colleges (28)
- Visitor centres (2)
- Warehouses (2)
- Wineries (3)
- Workplace (41)
Year completed
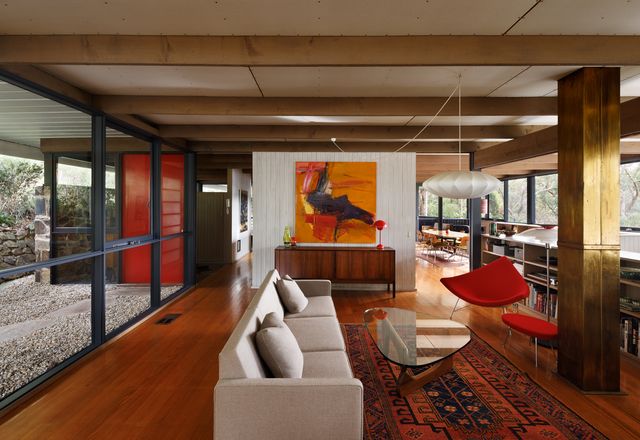
Revisited: Wright House II
Designed by Robin Boyd in 1962 to replace an earlier house that had been destroyed by bushfire, Wright House II united a robust, fire-resistant material palette with an expansive spatial language. The lovingly preserved house endures as one of Boyd’s most compelling designs.
Residential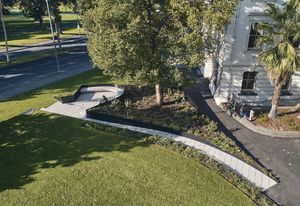
A space sculpted by landscape: Victorian Family Violence Memorial
Beside a busy Melbourne intersection, an understated commemorative space honours the lives of victim survivors, looks to the future with hope and invites incidental engagement.
Public / cultural
Hollywood by Oscar Sainsbury Architects and Insider Outsider
The rituals of beach life are celebrated in this re-worked Phillip Island holiday home, where new additions have been designed with the same accessible approach to sustainability favoured by the original architect.
Residential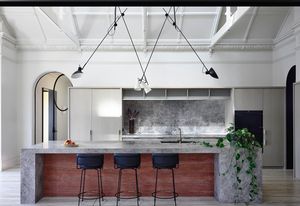
New into old: Hawthorn House
Victorian and modern, home and garden, communal and private: a clearly articulated design by Kennedy Nolan brings balance to a multifaceted house in Hawthorn.
Residential
The art of addition and subtraction: Oliver Lane House
A redesign celebrates the history of this heritage-listed apartment with exposed brick and three-quarter-height walls – and modernizes with a clean, crisp palette.
Residential
Concrete classic: South Melbourne House
A Melbourne architect’s own home reflects his love of modern Italian design – and his conviction that “you have to be comfortable in the space.”
Residential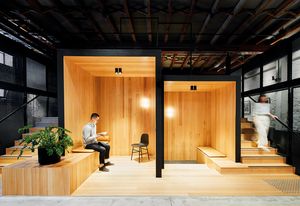
Industrious detailing: Alfred Stables
Architects EAT has reinvented a 150-year-old three-storey factory at Melbourne’s Alfred Hospital into a dynamic and adaptive workplace for 150 administrative staff, all while celebrating the existing building fabric.
Commercial
Gastronomic palette: Hermon
Delicious colours and carved layers are the garnish to this practical reinvention of an Edwardian villa and its 1990s addition, which lets the family have their cake – and eat it, too.
Residential
Retrospective: CH2 (2006)
Melbourne’s Council House 2 has achieved celebrity “green building” status in the 16 years since its completion. On a recent site visit with Rob Adams, who oversaw the project for the City of Melbourne, Stephen Choi considered what the profession might learn from CH2’s still-evolving sustainability measures.
Commercial
Happy families: Preston House II
Relaxed and inviting, this family home combines a respectfully reworked interwar house with a skilfully planned extension that’s full of comforts for adults at work – and children at play.
Residential
A Positano palette: Sorrento House
This soothing beachside sanctuary on the Mornington Peninsula by interior designer Fiona Lynch is rich in sea-bleached pastels, earthy materials and comfortable spots to gather in style.
Residential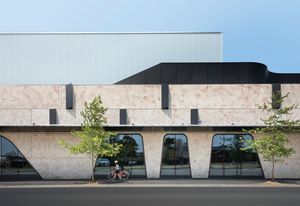
A sustainable, integrated neighbourhood: Burwood Brickworks
Suburban, replicable, sustainable: Burwood Brickworks furthers the conversation by returning to first principles to deliver smart resource management – and resident empowerment.
Commercial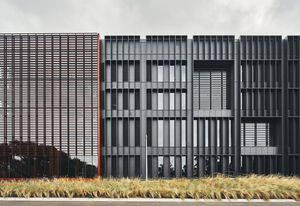
Monash Woodside Building for Technology and Design
The Monash Woodside Building for Technology and Design reflects the surrounding ironbark trees and eucalyptus flowers, and boasts a multitude of other sustainable design features.
Education
Modern soul: South Melbourne Beach House
When designing this compact house at South Melbourne Beach, the architects let the experimental footprint of the original 1950s dwelling inspire their vision for bayside living.
Residential
Eastham Street by Muir
A modest alteration to a heritage home in Melbourne’s inner north deftly handles a tight corner site, carving out space for sublime inhabitation and presenting a mass of trellised greenery to the street.
Residential
First House: Sugar Gum House by Rob Kennon
Tasked with replacing a tumbledown but treasured Otways beach shack where he had spent his own childhood summers, Rob Kennon aspired for an efficient and elemental home that framed the rugged landscape. Twelve years on, Rob reflects on how this formative first project shaped his practice.
Residential
Spirit of the 70s: Bridge House
In Melbourne’s Caulfield, a confident and considered renovation responds to a home’s distinctive 1970s heritage, creating a harmonious family residence that pays tribute to the past while setting the stage for modern life.
Residential
Bold confidence: Shepparton Art Museum
With an ambition to “change agendas,” the commanding new Shepparton Art Museum in regional Victoria stands as a counterpoint to the landscape, while accommodating the natural floodway and maximizing the surrounding parkland.
Public / cultural
Cocoon with a view: Palmette
Ornate Victorian-era scroll motifs give way to folded planes of Victorian ash in this Carlton home by Sum, where the decision to have fewer bedrooms has contributed to a spacious, calm environment for living.
Residential
Hearth of the home: Arthur
In this addition to a Melbourne residence, clever planning and considered materiality create a functional and immensely livable family home that magnifies its garden connections.
Residential
Elegant and comfortable: Hood House
A terrace house that needed ‘serious attention’ has been transformed into a comfortable city home for a retired farming couple, who picked up the renovation where the previous owners left off.
Residential
Living watercolour: Always
Perched above the beach on Victoria’s Mornington Peninsula, this refined new house is immersed in its wild coastal setting, offering its owners a calming refuge from city life.
Residential
Everything in its right place: Fitzroy North House
Rigorous planning and attentive detailing have turned an original terrace in Melbourne’s north into a family home with a surprising sense of calm.
Residential
Playful and holistic: Yarra Bend House
This considered renovation’s adaptable design supports long-term connection to community and enables its owner to sustain her independent lifestyle into retirement.
Residential
Framework for living: Wooden Box House
With its emphasis on durability, natural materials and pops of colour, this addition to a 1910 weatherboard house in regional Victoria is a domestic retreat perfectly suited to the vicissitudes of everyday life.
Residential
Driven by flexibility: Divided House
In the design of a home for his family in an inner Melbourne suburb, Jon Clements uses considered spatial moves as well as more overt references to acknowledge the site’s past occupants and histories.
Residential
Revisited: Fisher House
In the bushy Melbourne suburb of Warrandyte, the modular design of Alistair Knox’s Fisher House (1970) has been sensitively updated to retain its celebration of the unique Australian light and the surrounding “sun-evolved” landscape.
Residential
A considered contribution: Autumn House
Sensitive additions grafted onto a storied terrace balance individual privacy with neighbourly generosity, adding a cohesive new chapter for this Melbourne home.
Residential
Sense of permanence: Esplanade House
Responding to a heritage setting and an uncommonly large inner-suburban site, this robust and sculptural home weaves together house and garden to achieve comfort and intimacy.
Residential
Designed for social need: Wayss Youth Transition Hub
On a tight budget in outer Melbourne, Bent Architecture has collaborated closely with the clients and combined many small, thoughtful moves to create an architecture that cares.
Residential