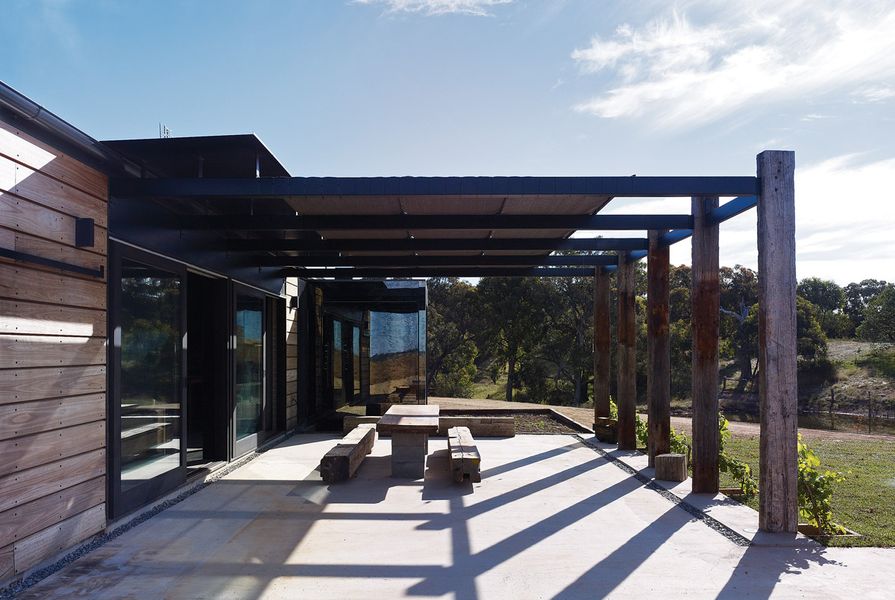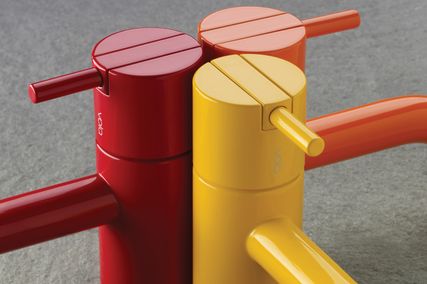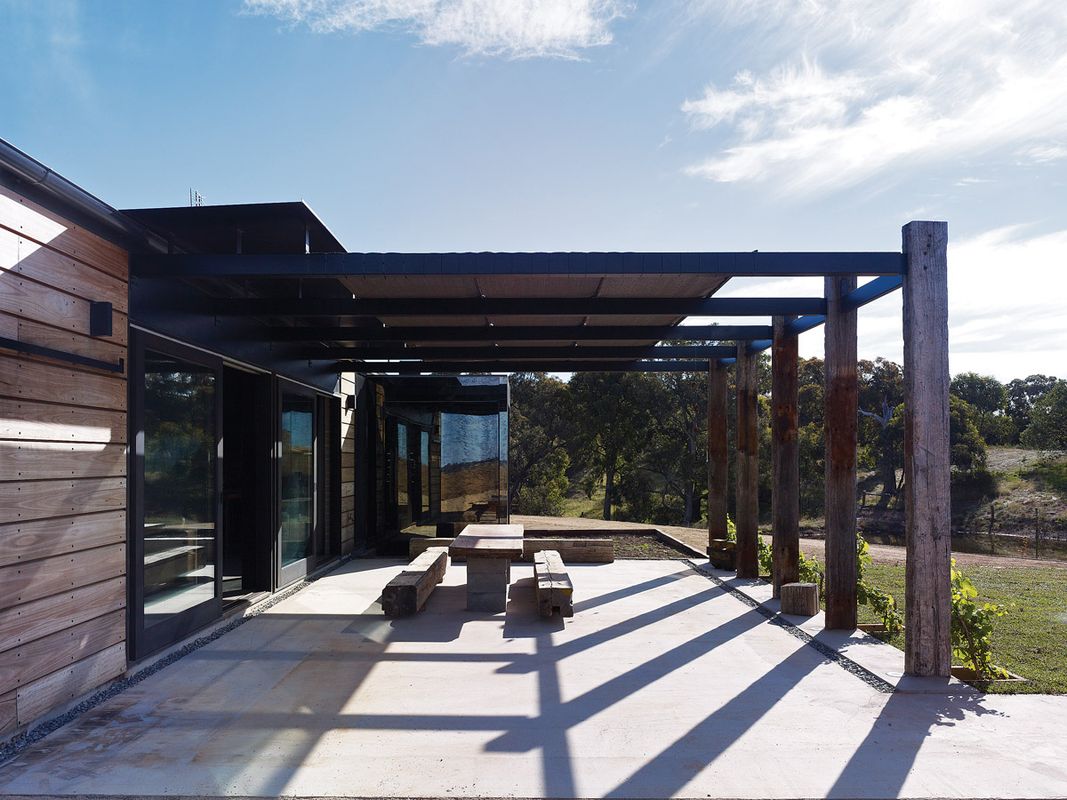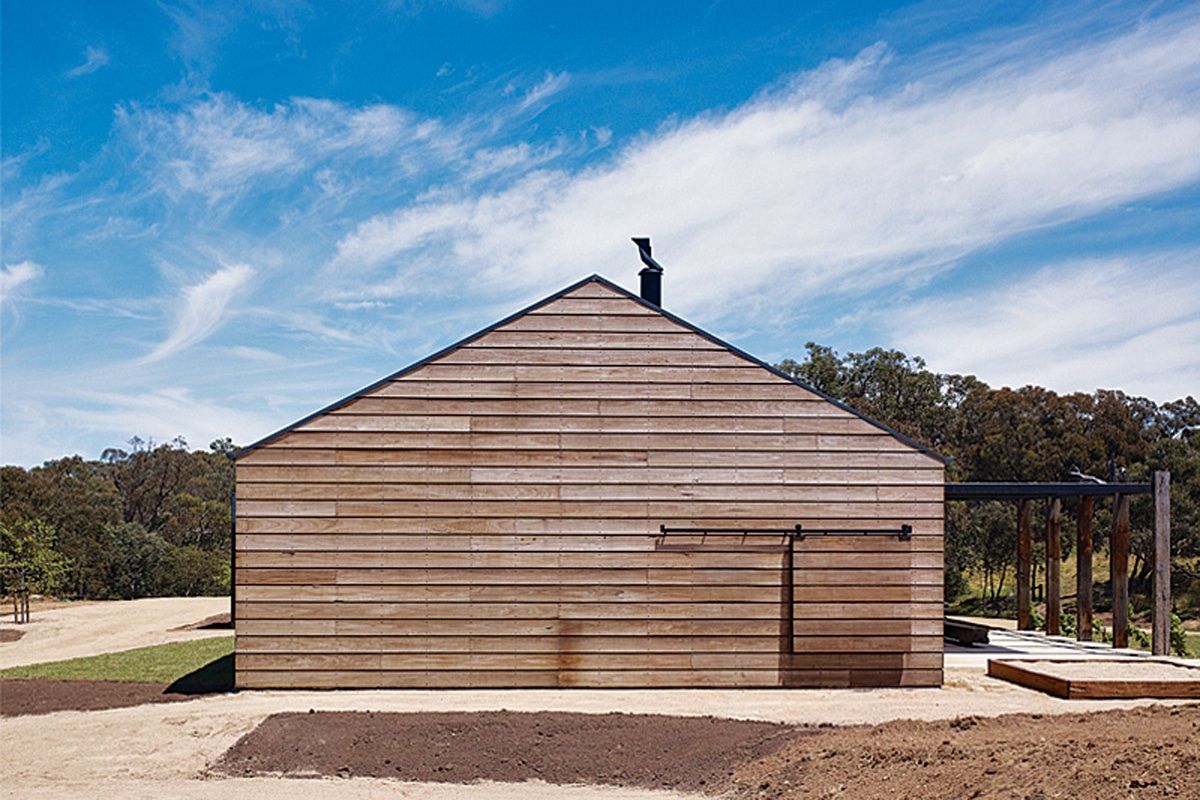If sustainable architecture could be packaged neatly, it would look like Hill Plains House. A long drive from Melbourne on a wet winter’s day was rewarded by a simply delightful timber cottage that has benefited from the architect’s commitment to every aspect of sustainable design. Careful site orientation, recycled materials including plywood walls made from Pilkington packaging crates, a wood-fired boiler providing heat and hot water supply, internal louvres to provide cross-flow ventilation between rooms, off-grid power supply, and the planting of seven hundred trees to regenerate the natural wood supply were just a few of the careful interventions that impressed the judges.
The introduction of a gurgling five-week-old baby, a gambolling toddler with an architecturally nuanced vocabulary and the smell and taste of fresh baked goods were also impressive; however, the judges viewed this level of domestic harmony to be unsustainable.
– Jury citation
Recycled timber, steel, concrete / The Hill Plain House / Wolveridge Architects | http://t.co/EYGwwEk via @archdaily #architecture – Via mmmh… on Twitter.
For further coverage see Artichoke AIDA 2011 special issue.
For a full list of awarded projects see 2011 National Architecture Awards – the winners and for more awards discussion see Rachel Hurst and Rory Hyde’s responses to the awards and the jury overview by Karl Fender.
Credits
- Project
- Hill Plains House
- Design practice
- Wolveridge Architects
Collingwood, Melbourne, Vic, Australia
- Project Team
- Jeremy Wolveridge, Christina Theodorou, Tjeerd van der vilet, Ricky Booth, David Anthony, Sina Petzold, Jesson Tan, Elise Maynard, Bennet Kayser
- Consultants
-
Architect
Wolveridge Architects
Builder Wolveridge Architects
Building surveyor Nepean Building Permits
Landscape consultant Mel Ogden Landscapes, Urbanedge
Structural consultant Don Moore & Associates
- Site Details
-
Location
Metcalfe,
Vic,
Australia
- Project Details
-
Status
Built
Source
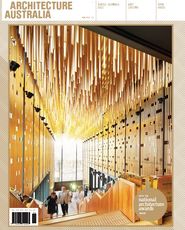
Awarded Project
Published online: 3 Nov 2011
Words:
National Architecture Awards Jury 2011
Images:
Derek Swalwell
Issue
Architecture Australia, November 2011

