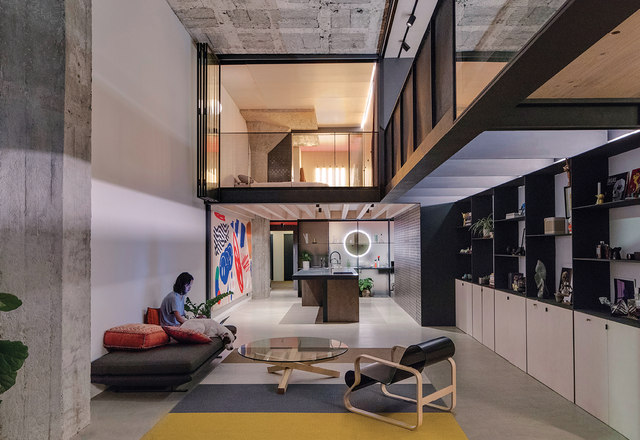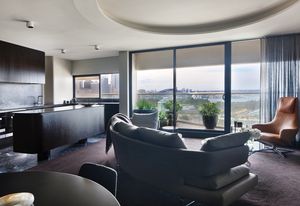Filters

‘Changing the performance’: Camperdown Warehouse
Fusing concepts inherent in furniture design and architecture, this conversion of a former motor vehicle factory in Sydney serves as a prototype for a novel approach to adaptive re-use.
Interiors, Residential
Dialogue with Seidler: Horizon Apartment
MA Architects and Maria Danos create a sophisticated apartment interior that holds its own against the strong architectural presence of a well known Seidler building.
Interiors, Residential
Tempe House & Studio
Eoghan Lewis Architects turns a heritage sandstone cottage into a contemporary home and studio.
Interiors, Residential
House Chapple
Hannah Tribe finds the light-filled airy home inside a cramped old Sydney bungalow.
Interiors, Residential
Gallery House
A Sydney house by Domenic Alvaro integrates art into its living canvas of light and shade.
Interiors, Residential
Stirling Residence: The Ark
Mac-Interactive’s ambitious use of a corner site results in a neighbourhood playground and stage set.
Interiors, Residential
Three-part harmony
A complex arrangement of spaces over three levels cleverly resolved by Carterwilliamson in Sydney.
Interiors, Residential