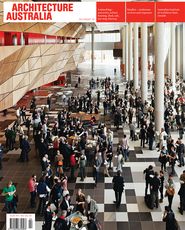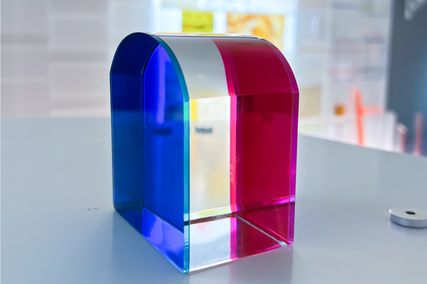Review Marcus Trimble
Photography Brett Boardman
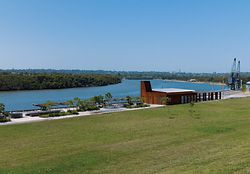
N°1 The Armory Wharf Cafe on the Parramatta River, at the site of the former Royal Australian Naval Armament Depot. The site silhouette was an important generator in developing the building form.
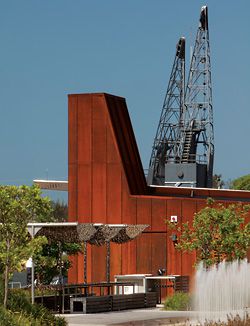
N°2 The “perky” coreten-clad volume that houses the kitchen exhaust and services plays off the decommissioned industrial cranes beyond.
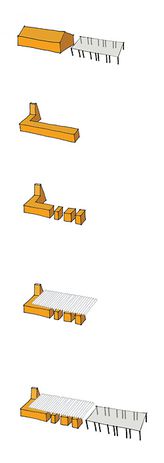
N°3 Concept diagrams from original condition to design solution.
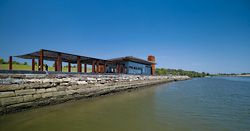
N°4 Riverfront facade, with the existing shade canopy by Lacoste + Stevenson in the foreground.
In the autumn of 1998, a series of colourful towers lined the route to the first Royal Easter Show located at the then-partially-complete Olympic Park, guiding city folk towards the country exposition. For the 2000 Olympics, Lahz Nimmo Architects adopted a similar strategy, with their crowd management structures affectionately modelled on Sydney’s lifesaving towers. These playful towers bore the markings of Annabel Lahz’s time studying at the Architectural Association in the mid-eighties under Peter Wilson, and the quirky mischievousness of the expat that rubbed off. Wilson’s Bridge Buildings and the Shipshape portfolio has been a mainstay of the Lahz Nimmo library for some years and the anthropomorphic tectonic, never far from their work, was particularly evident in these early temporary structures.
The Armory Wharf Cafe is not far from the site of these early adventures. But where the Olympics and the Easter Show structures had the mad, technicolour delirium of a young office fighting for itself in the dour, white-painted-steel reserve of the big boys, this latest project explores similar formal cues in a longer lasting intervention.
The cafe sits in Blaxland Riverside Park, between Silverwater Prison and the Parramatta River, and adjacent to the Newington Armory heritage precinct (site of the former Royal Australian Naval Armament Depot). The park was redeveloped in 2007 by the Sydney Olympic Park Authority (SOPA), with a landscape plan developed by Hargreaves Associates and facilities by Lacoste + Stevenson. One component of Lacoste + Stevenson’s work was a coreten-steel-and-timber shade structure draped with camouflage netting adjacent to Building 13, a storehouse converted into a cafe. In November 2007 the cafe burnt down, a victim of suspected arson. Enter Lahz Nimmo, who were engaged by SOPA to build the new cafe on the footprint of the original and abutting the shade structure.
The park is on the site of a disused munitions store and as such, each building sits within banked landscaping to prevent disastrous chain reactions should one be compromised. It is appropriate then that the approach to the new Armory Cafe is from behind a similar banked verge – the knife-edge roof of the cafe catching the sun, a rusty chimney visible beyond.
Taking a cue from the industrial and military surrounds – in particular the cranes along the river’s edge – the cafe has a striking silhouette. A rusted steel-clad volume snakes around the rear of the cafe, focusing diners’ attention out onto the water before folding up over the kitchen in a vertical element that houses the kitchen exhaust and services. A single metal roof hovers overhead, the deeply contoured profile providing a glittering counterpoint to the robust structure that supports it.
Elements of Hargreaves’ and Lacoste + Stevenson’s previous work on the site have been incorporated into the new building. Train tracks running from the shade structure and through the cafe have been exposed and preserved in resin, and all water is run into the SOPA rainwater treatment system.
In the pert verticality of the chimney, we see the links to Lahz Nimmo’s temporary signage projects in Homebush and a nod to the teaching of Peter Wilson. The perky form is a flash of red against a blue sky – both service flue and urban landmark (so much so that the cafe operators have incorporated its outline into their logo). And from the river’s edge, the chimney is a static simulation of the decommissioned cranes beyond.
It is disappointing, then, that the snaking coreten element – so solid and three-dimensional – does not follow through to the interior of the cafe, likely the result of time and budget pressures. It would have helped to clearly articulate the two elements of the project, wall and roof, from within as well as without.
The cafe was built in an extremely short time under a design-and-construct contract by Inten. Given the non-standard design and materiality, it is an extraordinary feat. It is an undertaking that could easily have backfired had the builder not taken an equal ownership of the outcome of the project. Luckily, the architect and builder had a solid working relationship and the project was completed on time, in only forty-two days. Given this time frame, the initial details drawn by the architect were often the ones that were built. Indeed, very little changed from the sketches outlining the initial proposal to the finished building, which Andrew Nimmo found refreshing in contrast to the usual labouring over detail. As a result, it is a straightforward building in its construction – the steel panels are bolted in place; commercial glazing sections have been used.
The cafe is extremely successful, with tables booked out for lunch on the mid-week morning we visit. With good coffee, and the pleasant view out over the river, it is easy to see why. It is good to see Lahz Nimmo Architects back at Sydney Olympic Park, the scene of the projects that first allowed them to engage in urban proposals with their sense of humour, and to see that this mischievous streak has translated into a solid but idiosyncratic building on the edge of the Parramatta River.
Marcus Trimble is the director of SuperColossal.
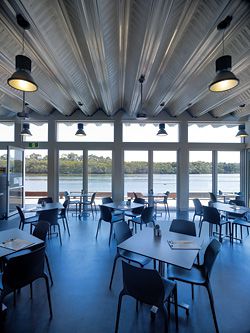
N°5 Looking over the cafe interior to the river.
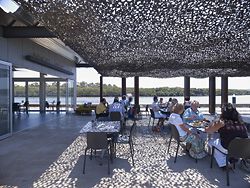
N°6 Dappled light under the shade structure.
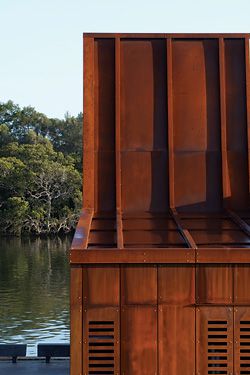
N°7 Detail of the coreten steel, which wraps the exterior of the building.
ARMORY WHARF CAFE, BLAXLAND RIVERSIDE PARK, NEWINGTON, NSW
Architect
Lahz Nimmo—project manager Andrew Nimmo; design architect Annabel Lahz; project architect Hugo Cottier.
Existing shade structure architects
Lacoste + Stevenson.
Cost consultant
Page Kirkland Group.
Client
Sydney Olympic Park Authority.
Electrical consultant
Shelmerdines Consulting Engineers.
Heritage consultant
INHERITage.
Hydraulic consultant
Whipps Wood Consulting.
Mechanical consultant
Services Integration Management.
Structural consultant
Taylor Thomson Whiting.
Kitchen consultant
The Mack Group.
Water features design
Waterforms International.
Accessibility consultant
Morris Goding Access Consulting.
BCA and certification
Steve Watson and Partners.
Planning consultant
MG Planning.
Developer
Sydney Olympic Park Authority.
Builder
Inten Constructions.

