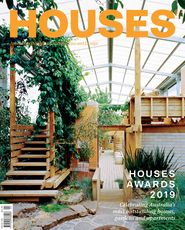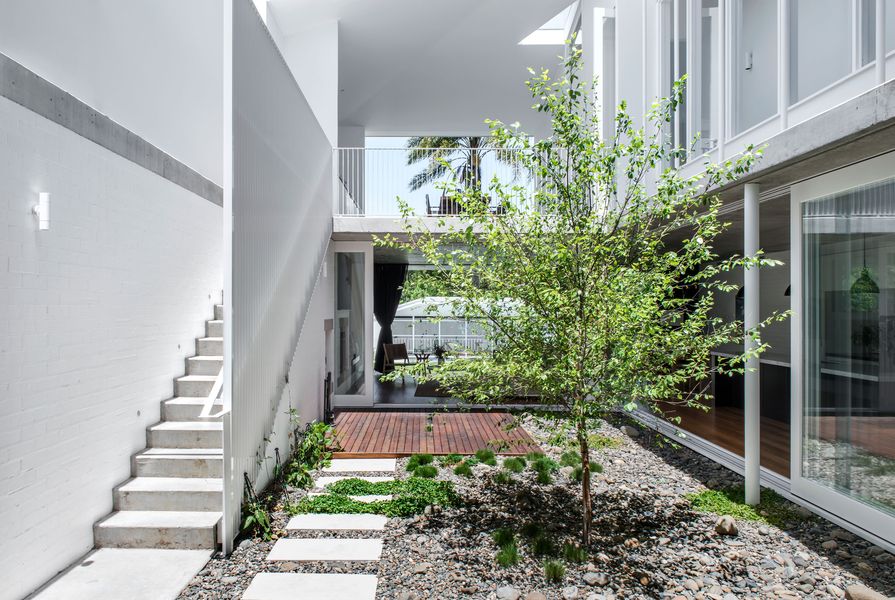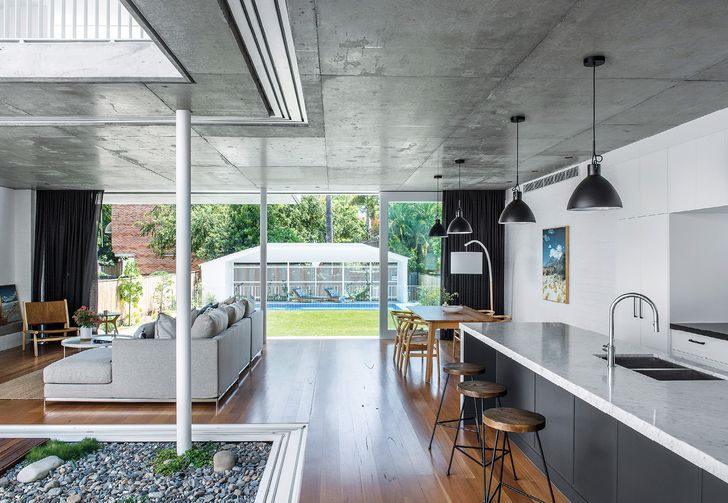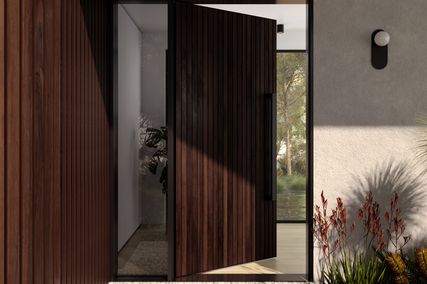One of the challenges for architects working with vernacular housing in the subtropical city of Brisbane is finding suitable ways to adapt the Queenslander. Jade Myers and William Ellyett, directors at Brisbane-based architecture studio Myers Ellyett, attempt to bridge the divide between what this historic housing type satisfies and what contemporary living culture demands through their experimentations with courtyard houses. New Farm Park House, their most significant project to date, reconciles opposing types – the 1920s Queenslander pavilion and contemporary courtyard – through the creation of a walled garden.
The clients expressed their wants and needs in common terms: they required a new deck and laundry. But the architects were keen to delve deeper and adopt a holistic approach to site intervention that would do justice to the generous 746-square-metre plot opposite New Farm Park. High on the agenda was keeping the historic Queenslander intact and securing longevity for the site by acknowledging potential threats: neighbouring development, intense summer heat and seasonal flood waters.
A concrete ceiling supported by slender white steel columns helps to create a ‘free plan’ in the new living areas. Artwork: Laura Patterson.
Image: Cathy Schulser
Balancing the functional with the experiential, the architects were committed to addressing the deeper, spiritual needs of the human condition, in order to forge connections with nature and provide a retreat from the outside world. They approached this by engaging with the landscape. “The project is as much about built form as it is about gardens,” William says.
New Farm Park House is set around “three courtyards varying in scale, type and level of privacy”. The smallest of these is a planted buffer between street and Queenslander and the largest, a rolling field between contemporary extension and pool pavilion. But primacy is reserved for the central courtyard, which takes seed in the large void carved out of the two- storey pavilion extension. A solitary tropical birch tree rises from its centre, its papery, deciduous leaves casting ever-changing shadows over the pebbled floor and scattered groundcover. The enchanting garden was curated by Myers Ellyett’s long-time collaborator, landscape architect Dan Young, who was influenced by Japanese compositional principles. Dan’s expert knowledge of local climate, soil and species was instrumental in enabling the architects to achieve their ambitions.
Fortress-like walls protect this fragile inner sanctuary from the outside world. On entry to the house, the sense of “arrival” is suspended until the pathway from the front gate reaches its natural terminus at a raised plinth, halfway down the length of the site. The courtyard garden is then revealed slowly, via the sliding motion of the entry door. The visitor’s gaze is encouraged to focus, firstly on rocky ground, then to be drawn toward the tree, then skywards to the apex of the new roof, before finally resting on the monolithic chimney. The choreography of this sequence is carefully constructed and presents the walled garden as prelude and finale to an unabridged architectural encounter.
Echoing the leafiness of adjacent New Farm Park, the home’s interior exhibits a tangible connection to the outdoors.
Image: Cathy Schulser
The experiential opportunities presented by the central garden extend beyond fleeting moments of passage. The courtyard is a living room in its own right, open to the sky and yet protected from the sun by high walls in the morning and evening and by the shade of the tree at midday. It’s the go-to space on summer afternoons when the garden is cast in shadow. In winter, when leaves fall from its branches, the tropical birch tree adopts an entirely different character, becoming “a natural work of art” that remains the visual centrepiece of the garden. As the climatic regulator for the whole house, the courtyard delivers sunlight, breeze and outlook to rooms around its perimeter on both ground and upper floors.
In formulating a climate-responsive architecture, Myers Ellyett took inspiration from the modernist traditions of other hot-climate countries, namely Brazil, and in particular the work of Oscar Niemeyer. Echoing a design move mastered by Niemeyer in Das Canoas House, New Farm Park House achieves a “free plan” by means of impressive structural spans of formed concrete supported, in this instance, by slender, concrete-reinforced steel columns. “The free plan allows living rooms to sit seemingly in the gardens, eroding the sense of enclosure and preserving direct sight lines to gardens and light beyond,” Jade says. The concrete floors play another important role, their thermal mass contributing to the regulation of extreme temperatures.
The historic Queenslander’s qualities are retained throughout, resulting in a captivating house that responds to its local context.
Image: Cathy Schulser
In a building that is otherwise influenced considerably by the International Style, the eccentric hipped roof imparts upon the architecture a regional sensibility. In Brisbane, where undulating topography allows suburban landscapes to be viewed at a distance, the recognizable roof form sits comfortably at the city scale. Roof geometry also plays a part in the clever bookending of the site, with a truncated hipped form placed neatly over the pool pavilion at the rear boundary.
This project proves that in the same way that architecture might never fully reach its potential without consideration for the landscape it connects or contains, the memorable experiences of landscape rely upon the material and structural commitment of the architecture.
New Farm Park House deconstructs the qualities and experiences latent within the historic Queenslander and the adjacent New Farm Park, and reconstructs the two in new ways to make an original and captivating house and garden.
Products and materials
- Roofing
- Lysaght Spandek in Colorbond ‘Surfmist’.
- External walls
- Bagged and painted PGH Bricks and Pavers Common bricks; rendered masonry in Dulux Acratex; All Fab Qld metal screens in white powdercoated finish; Hardwood weatherboards in Dulux ‘Vivid White’ .
- Internal walls
- PGH Bricks and Pavers Crafted Sandstock bricks in ‘Greenway’; CSR Gyprock plasterboard in Dulux ‘Lexicon Quarter’.
- Windows
- Custom windows by Timberware; Aneeta Windows Two Pane Sashless Double Hung windows.
- Doors
- Custom doors by Timberware; Custom metal gates by All Fab Qld.
- Flooring
- Honed and polished concrete floor; polished blackbutt floorboards; Ceramiche Keope Percorsi Extra tiles in ‘Pietra di Vals’ from Metro Tiles.
- Lighting
- Havit Tivah White Up and Down Wall Pillar Lights; Domus Mini-eye step light; Tovo Kingston recessed downlight; Ledlux Surface dimmable downlight from Beacon Lighting.
- Kitchen
- Miele cooktop, oven, rangehood and dishwasher; Ilve teppanyaki cooktop; Abey Piazza double sink; Teknobili Flag tap from Reece.
- Bathroom
- Astra Walker basin, Icon mixer and Olde English tapware; Kado Neue freestanding bath, Laufen Pro A toilet and Ram Yeva floor-mounted bath mixer from Reece.
- Heating and cooling
- Jetmaster Universal fireplace insert.
Credits
- Project
- New Farm Park House
- Architect
- Myers Ellyett
Brisbane, Qld, Australia
- Project Team
- William Ellyett, Jade Myers, Briohny Ellyett, Louise Willey
- Consultants
-
Builder
PJL Projects
Engineer Westera Partners
Interiors Myers Ellyett
Landscaping Dan Young Landscape Architect
- Site Details
-
Location
Brisbane,
Qld,
Australia
Site type Suburban
Site area 746 m2
Building area 445 m2
- Project Details
-
Status
Built
Design, documentation 10 months
Construction 15 months
Category Residential
Type Alts and adds
Source

Project
Published online: 24 Sep 2019
Words:
Michelle Bailey
Images:
Cathy Schulser
Issue
Houses, August 2019






















