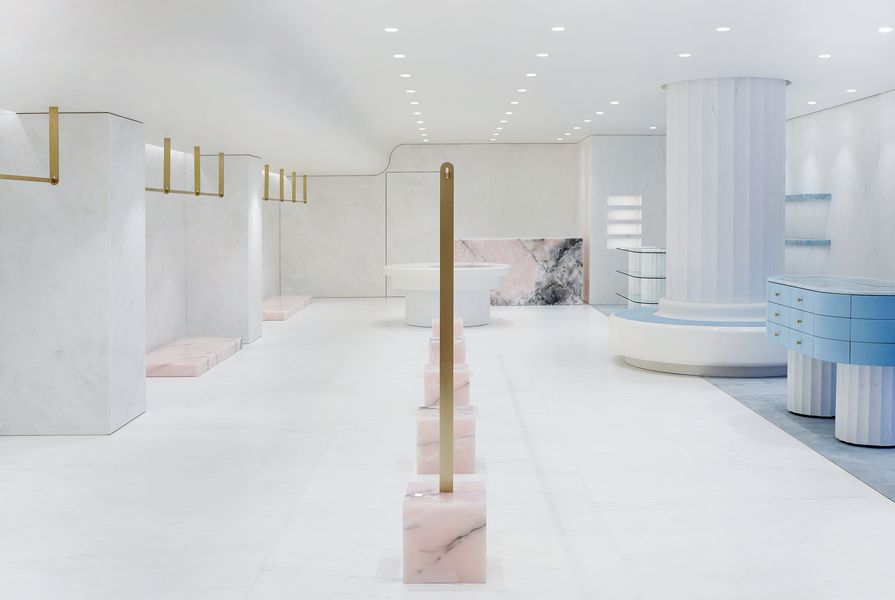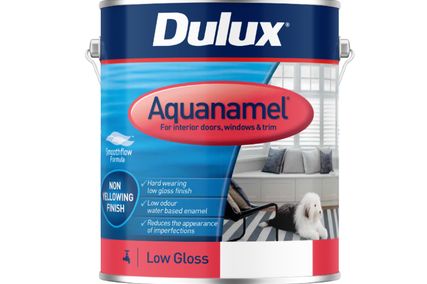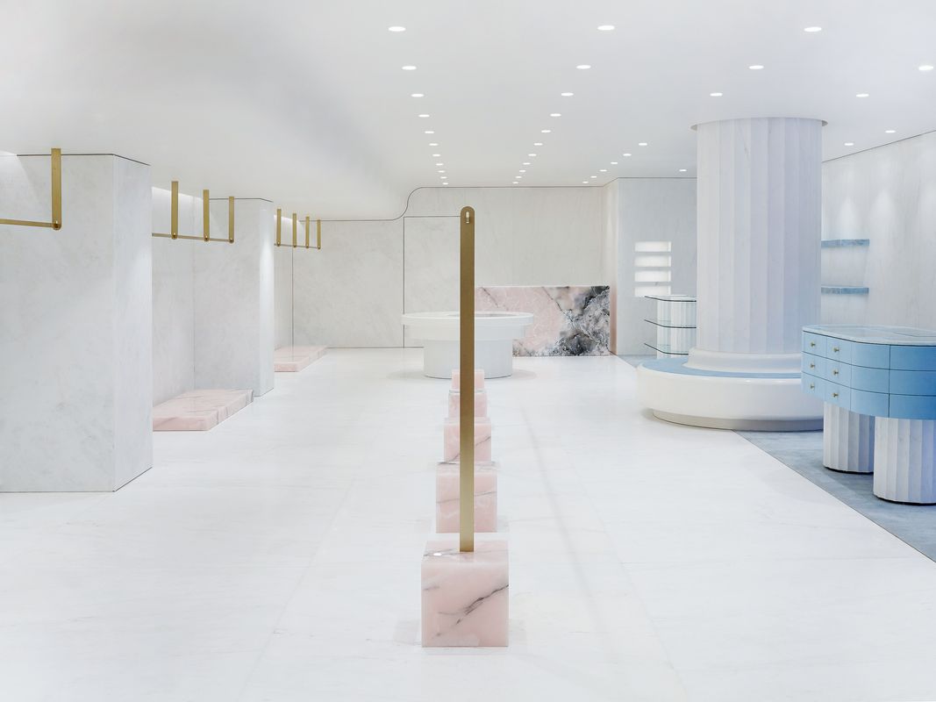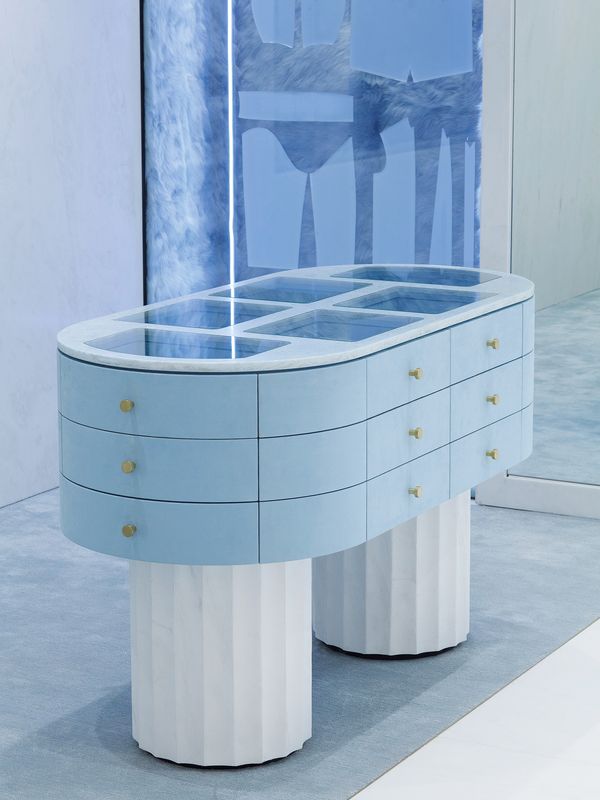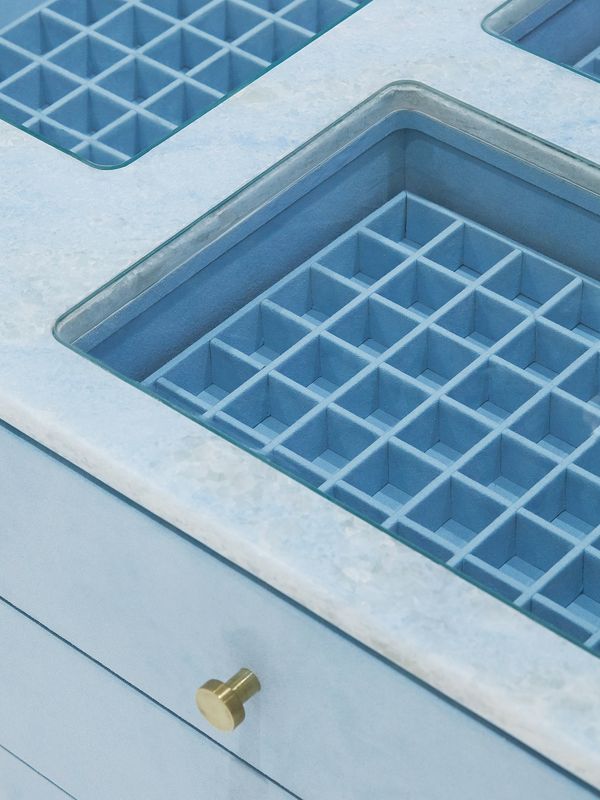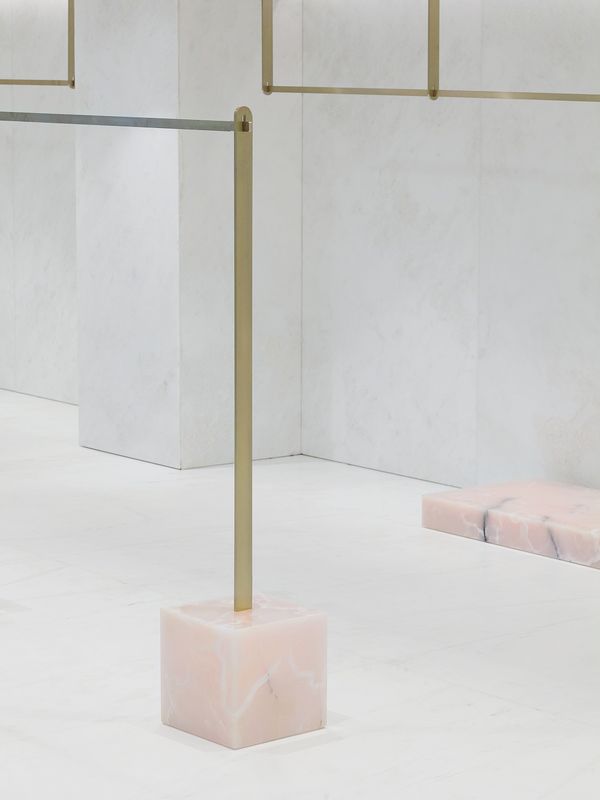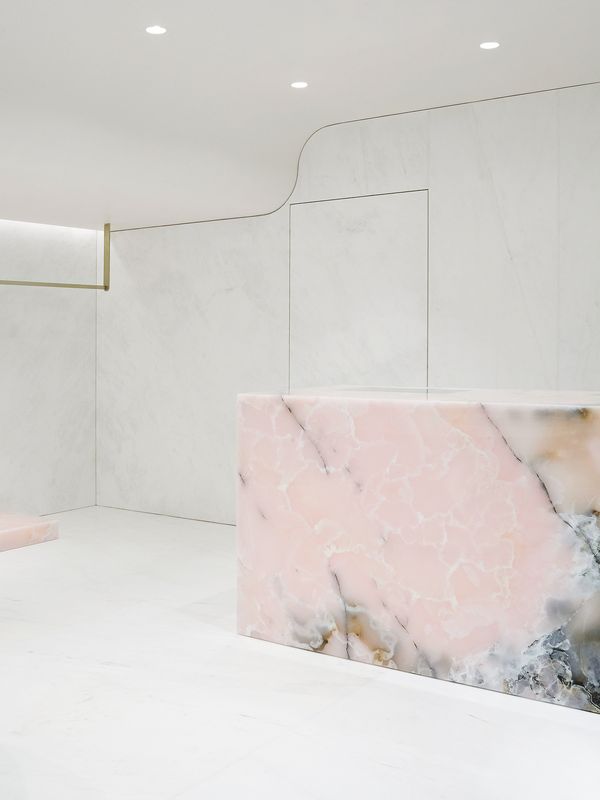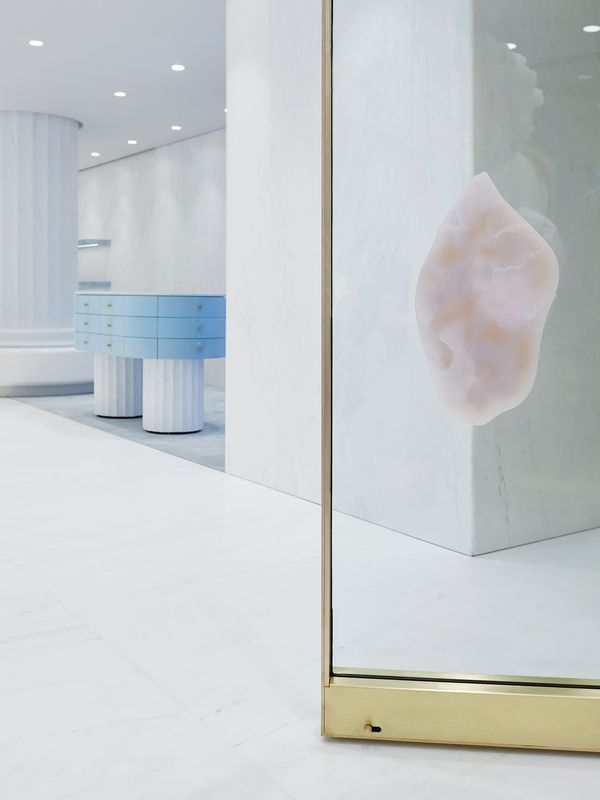Ozlana in Westfield Sydney is like a winter wonderland. Blanketed in white marble, with pink onyx blocks and frosty-blue coverings, it provides an elegant and whimsical backdrop for Ozlana’s designer parkas.
Founded in 2014, Ozlana is an Australian outerwear brand that targets the youth luxury market. This new market – to Australia and globally – is driven by millennials and powered by a new generation of Chinese consumers. As McKinsey & Company describes in its China Luxury Report 2019 , this fresh young market presents brands with “both a tantalizing opportunity and an implicit imperative … to stay current.”
Ozlana’s first flagship store, designed by Pattern Studio, is the bricks-and-mortar execution of the brand, which has only been available online until now. The store embodies Ozlana’s dreamy, wintry style and use of natural materials, and creates opportunities for its Asia-Pacific market to physically engage with the brand.
Custom-designed retro-futuristic display cabinets are made from glacier granite stone and glass.
Image: Traianos Pakioufakis
Ozlana is located at the end of a walkway in Westfield Sydney, allowing a view into the front of the store. It is a light, bright and enticing vision, especially when juxtaposed with the graphic marble and glossy, reflective surfaces of Westfield Sydney’s “luxury” level four.
Like Westfield, materials in Ozlana are used to convey luxury. Ozlana parkas are made with raw, natural materials from Denmark, Sweden, Italy and Australia. Pattern Studio likewise used natural materials – marble, onyx and granite – and wanted to do justice to these precious resources by using them respectfully. “We felt lucky to work with these minerals and kept the design elements quiet so the materials can have impact,” says Lily Goodwin of Pattern Studio. The palette is also restrained so as not to compete with the stock and to complement the varying range of textures and colours in Ozlana’s collection.
The entrance into Ozlana is through a 2.4-metre-wide opening, where a large pivot door is encased with brass and has an oversized primordial onyx-stone handle. “It has an Alice in Wonderland quality, playing with scale and proportions,” Goodwin describes. The opening provides a seamless entrance into the store and frames the visual merchandising to entice customers in.
With its dramatic veining, the pink onyx point-of-sale counter is a hero piece in the space.
Image: Traianos Pakioufakis
The rectangular plan of the base build provided a logical layout for the store, with clothing racks extending down the centre and alternating with columns along the wall. The sales counter and storeroom are at the end, and the ceiling softly curves to integrate ducting. With floors and walls of honed white marble, the effect is somewhat Kubrickian, as the polished brass clothing rails enhance the one-point perspective.
Pastel-pink onyx blocks, like cubes of ice, anchor the clothing rails, and rectangular onyx slabs serve as display platforms for merchandise. The eye is drawn to the point-of-sale counter, clad in onyx quarried in Iran. It appears solid and monolithic, as the exquisite colour and dramatic veining contrasts with the lightness of the store and stands out against the unadorned rear wall.
The hardness of the pink and white stone is balanced with softer blue surfaces on the right side of the store. A structural column is wrapped in fluted marble and encircled by a platform providing display space and seating for customers (with USB charging ports underneath). The fluted column is a subtle interpretation of classical architecture, as requested in Ozlana’s brief. It too evokes Stanley Kubrick’s cinematic set design and is repeated in the plasterwork bases of the custom display cases.
The display units are designed and positioned for symmetry. One has glass shelving, and the other is like a jewellery box to store and showcase patches for customizing Ozlana’s parkas. Glacier granite shelving adorns the walls, and the fitting room has an arched opening, blue wall coverings and rounded corners, as if gently cocooning customers.
Stepping into Ozlana from the visual and acoustic noise of Westfield Sydney is like stepping outside after a fresh snowfall. It’s peaceful, calming and immersive, and feels almost otherworldly.
Products and materials
- Walls and ceilings
- Shop floor walls are London White Marble in honed finish from CDK Stone. Structural column cladding is fluted London White Marble in honed finish from CDK Stone. Fitting room walls use fabric wrapped panels in Kvadrat ‘Masai 112’ by Raf Simons. Shop floor ceiling painted in Dulux ‘Lexicon Quarter.’ Fitting room ceiling painted in Porter’s Paints ‘Blue Provence.’ Cantilevered stone shelving in Glacier Granite in polished finish from Mediterranean Marble.
- Doors
- Pivot hinge door with brushed brass finish to frame and custom Pink Onyx handle (onyx supplied by RMS Marble).
- Flooring
- London White Marble in honed finish from CDK Stone. Custom wool carpet from Tappeti.
- Lighting
- Median Sconce by Apparatus Studio from Criteria. Piccolo LED strip light and Kit Mini Trimless LED downlight from Ambience.
- Joinery
- Point-of-sale counter and display plinths clad in Pink Onyx from RMS Marble. Display tables made using London White Marble from CDK Stone.
- Other
- Fitting room curtain in Kvadrat ‘Waterborn 723’. USB outlets from ZETR.
Credits
- Project
- Ozlana
- Design practice
- Pattern Studio
Sydney, NSW, Australia
- Project Team
- Josh Cain, Lily Goodwin
- Consultants
-
Builder
Calida
Structural engineer TALL Consulting Structural Engineers
- Aboriginal Nation
- Built on the land of the Gadigal people of the Eora nation.
- Site Details
-
Location
Sydney,
NSW,
Australia
Site type Urban
- Project Details
-
Status
Built
Completion date 2019
Design, documentation 2 months
Construction 2 months
Category Commercial
Type Retail
Source
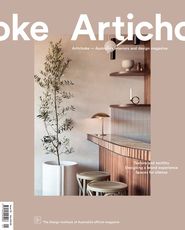
Project
Published online: 3 Nov 2020
Words:
Rebecca Gross
Images:
Traianos Pakioufakis
Issue
Artichoke, March 2020

