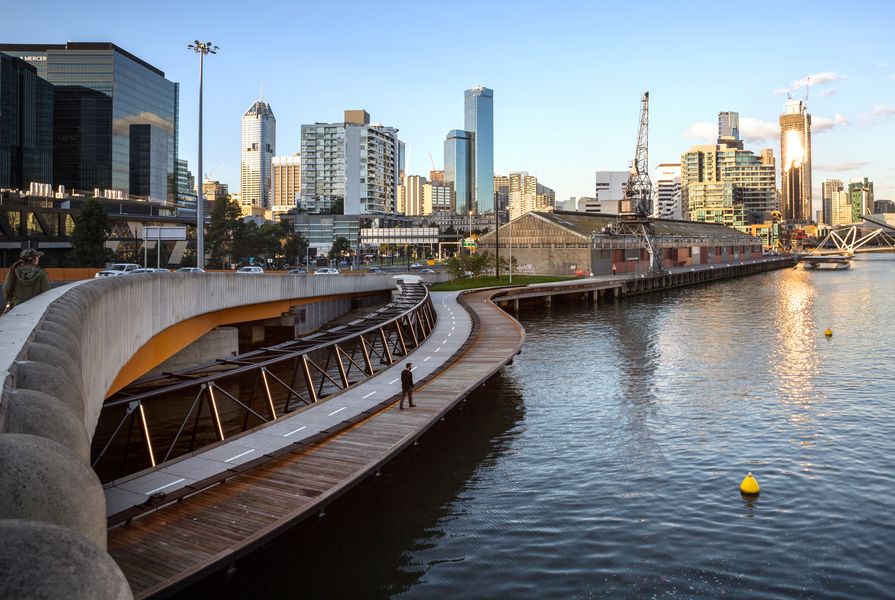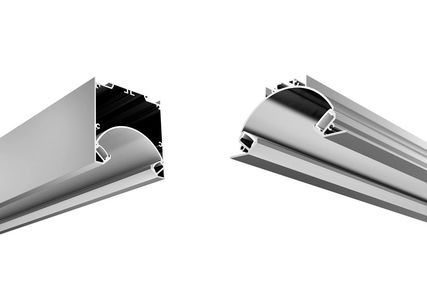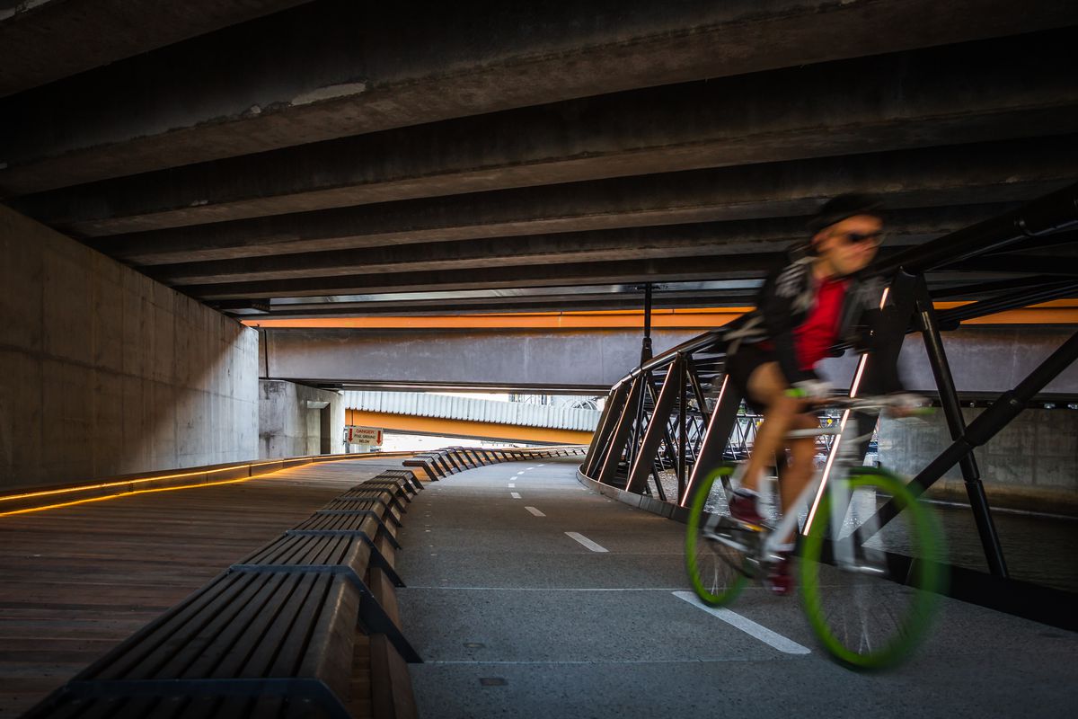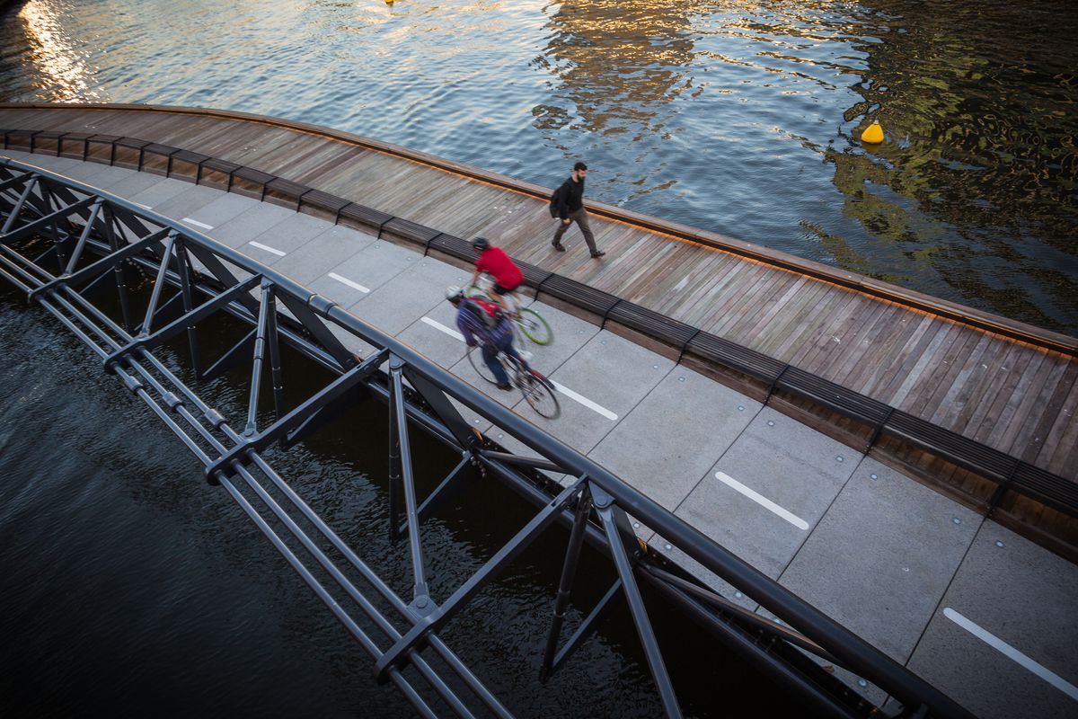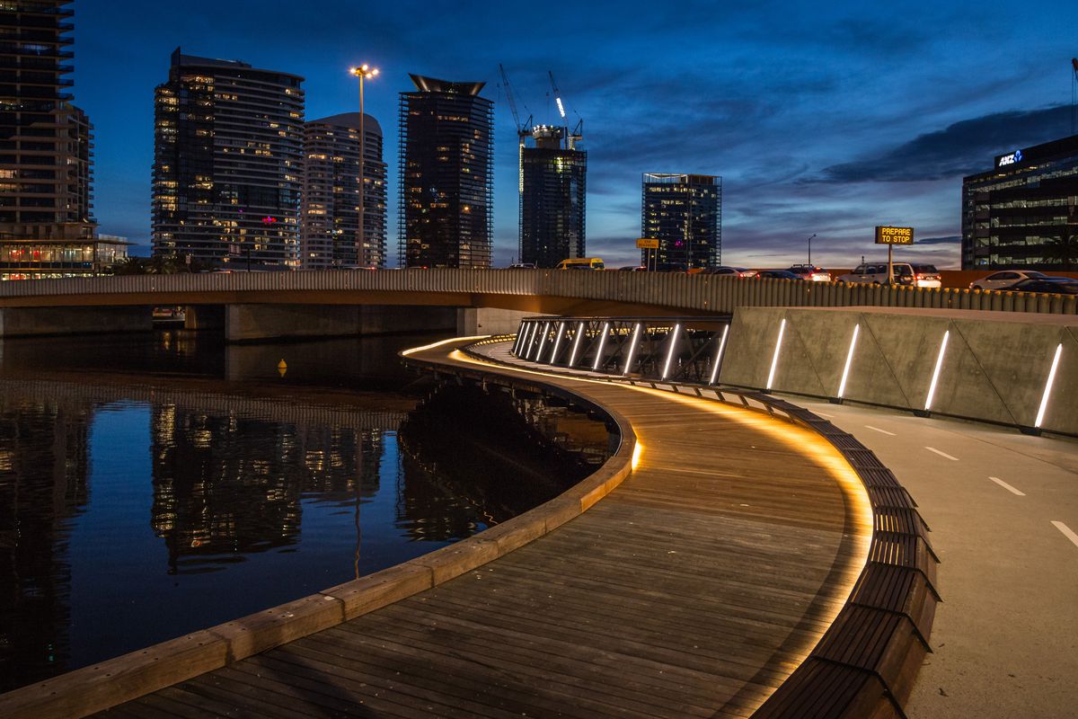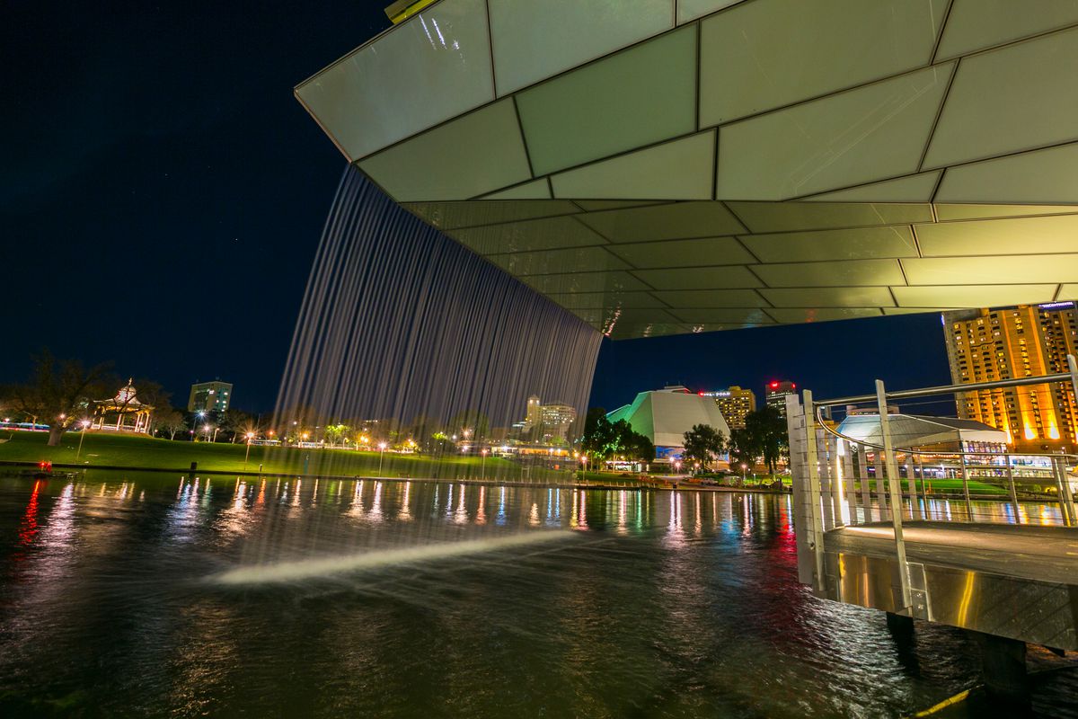On 18 June 2014, Victoria’s planning minister Matthew Guy has opened Melbourne’s new Jim Stynes Bridge by Cox Architecture, Oculus and Aurecon Group provides a 125-metre pedestrian and bicycle commuter link between the CBD and two of the city’s most important precincts, Docklands and Southbank.
Pedestrian and bicycle access to these precincts from the north bank of the Yarra to these precincts has long been thwarted by the existing vehicular bridge that delivers traffic from the southern motorways to the CBD and Docklands.
The new bridge addresses this by arcing out thirty metres over the river, and falling gradually for head clearance under the Charles Grimes Bridge. The arc offers a smooth transition for cyclists and pedestrians, while allowing the bridge to act in tension as a horizontal suspension bridge; the whole structure is meant to minimize the impact upstream in extreme flood events, by touching the river at only two points.

A demarcation of materiality signposts the separation of cyclists and pedestrians.
Image: Tommy Miller
Its low-slung serpentine form of dark steel and timber make it the Yin to the Yang of Cox’s Kurilpa Bridge in Brisbane, which connects the Queensland Cultural Centre to the city via a tangle of white steel that demonstrably asserts itself rather than blending in. “Poetic pragmatism” is how Cox managing director Patrick Ness describes the Jim Stynes Bridge concept. “A structure defined by lightness that enables the city’s public domain to actively engage with the river.”
Adelaide football fans on the new Riverbank Bridge – taken from the south side of the river Torrens.
Image: Drew Lenman
Opened on 1 July 2014, Adelaide’s new Riverbank Bridge is similarly intended for a visual connection to place, though more literally, with glass cladding that reflects the river Torrens. Designers by Taylor Cullity Lethlean (TCL) with Aurecon and Tonkin Zulaikha Greer Architects (TZG), the 255-metre pedestrian bridge connects two key destination points on the city’s north and south river banks. The commission followed a design competition run by the South Australian Government Department of Planning, Transport and Infrastructure (DPTI).
TZG director Peter Tonkin says the bridge is designed to “touch lightly.” Supported by a single pier within the Torrens, its profile is minimized with a cladding of white glass to reflect light and water by day, and an LED lighting display at night.
The design team worked with a consultant from the Cultural Research Education and Design (CRED) to facilitate local indigenous links and storytelling. The south landing hosts a stainless steel artwork where subtle traces of animals etched into the surface are visible by day, and representations of the southern constellations can be seen by night.
“The beauty of the arc lies in its purity of form, and the way the bridge glides past the north bank to cantilever out over the water, culminating in a stunning water feature,” says TCL’s Lisa Howard.

