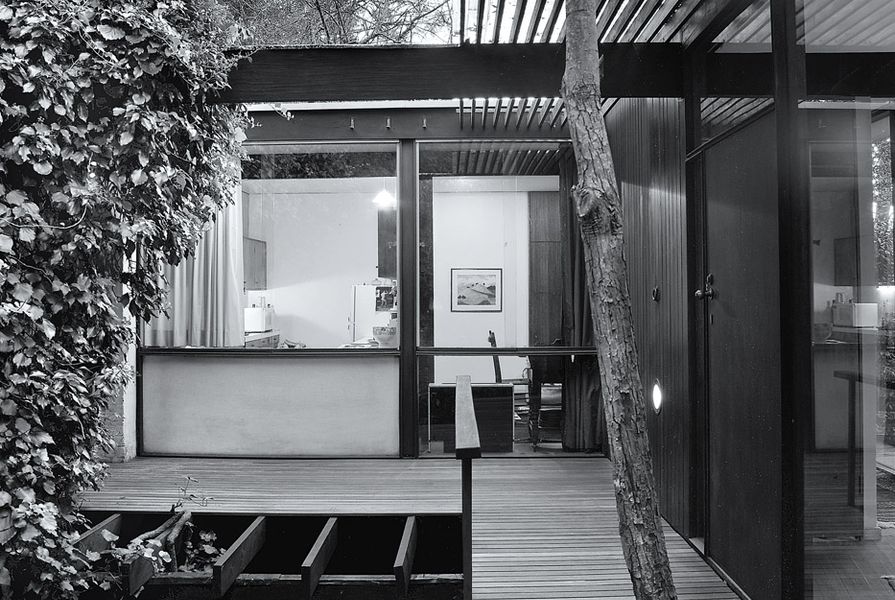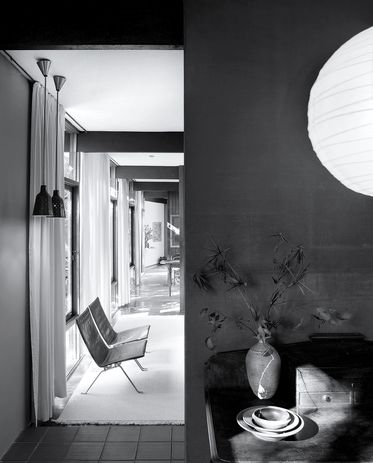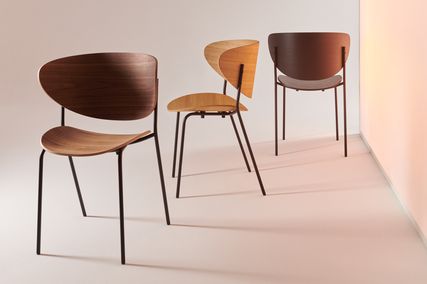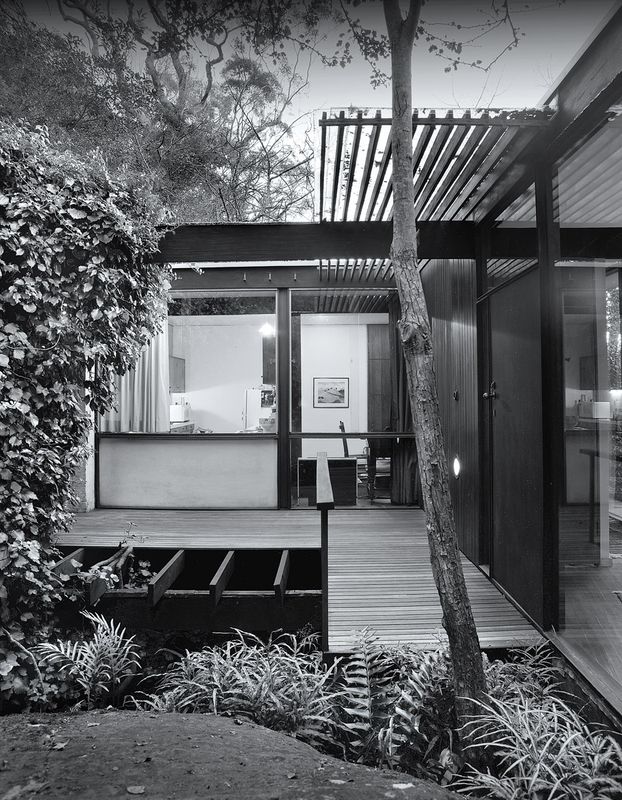In the postwar boom years, Sydney’s North Shore was a testing ground for experimental houses by young architects of the Sydney School and many careers were launched from these innovative designs. On a rainy Saturday morning, I braved the traffic and the bridge to see one such gem, the Jack House in Wahroonga. Every year the Historic Houses Trust opens the doors to architectural treasures – great and small – as part of Sydney Open.
Built on a shoestring budget in 1956 by Russell and Pamela Jack for their new family, the house is easy to miss. It hides from the street behind a wild garden and a bagged brick wall. Entry is through a narrow arch and over a timber bridge crossing a creek, over which the house is built. This short journey brings you to the junction of the L-shaped plan: bedrooms and bathroom along one wing, and living, kitchen, dining and study along the other.
Influenced by the organic work of Frank Lloyd Wright and the craftsmanship of traditional Japanese architecture, the Jacks designed the house to harmonize with the landscape. They set out its timber frames on a ten-foot module to allow for future expansion and used large windows to connect each modestly scaled room intimately to the garden. While many modernists rejected decoration as superfluous, Russell and Pamela embraced it, contrasting dark timber frames with white brick walls, and using mahogany shiplap or patterned wallpapers to highlight key walls. All are still beautifully intact today.
Exposed timber frames are set out on a ten-foot module, giving rhythm to the interior space.
Image: Tim Linkin
Many details Russell built himself, including steel-bracketed bookshelves and walls enclosing terraces to make extra rooms as the family grew. “We didn’t have any money back then so we had to build as cheaply as possible,” says Russell, who went on to co-found the firm of Allen Jack+Cottier, from which he retired in 1974.
The original galley kitchen of maple and formica is also in pristine condition. Its streamlined design is as current as it was fifty years ago, and the new owner hasn’t changed a thing. After fifty-three years in the family, the Jack House was bought privately in 2009 by Annalisa Capurro, an interior designer and teacher at the Sydney Institute Design Centre. Russell had put the word out that he was looking to sell to someone who would take good care of it, and he’d “interviewed” a few prospects before Annalisa came along. She’d become familiar with the house through work, but on her initial visit, it was love at first sight.
The only change Annalisa has made to the house is painting a wall in the bedroom. She and Russell have become friends and she has taken on the role of guardian and ambassador for the house. “It’s a small house by today’s standards, but it’s big in character and soul, so apart from the joy of living here, there’s a lot to learn from it.”
The Jack House won the Sulman Award in 1957 from the Australian Institute of Architects and today is on the Institute’s national register of significant twentieth-century architecture. It is also featured in Karen McCartney’s book 50/60/70: Iconic Australian Houses (Murdoch Books, 2007).
Read a review of the Harry and Penelope Seidler House in Killara, visited on the same Sydney Open tour, published in the Houses Revisited series.
Source
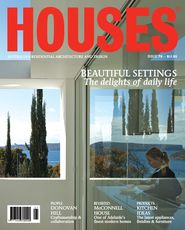
Discussion
Published online: 23 Oct 2012
Words:
Peter Salhani
Images:
Tim Linkin
Issue
Houses, February 2011

