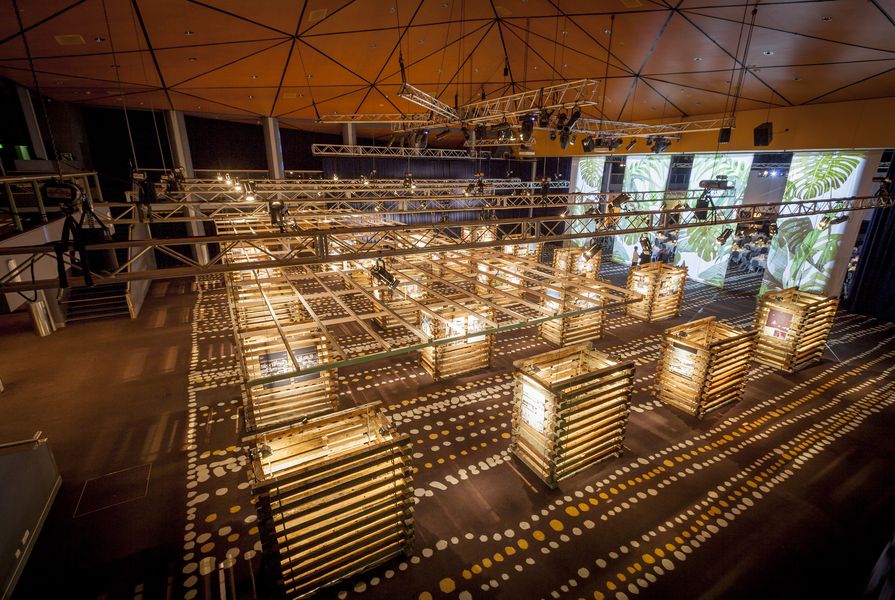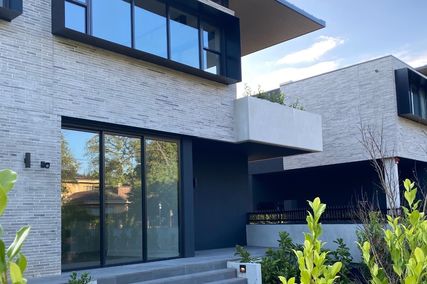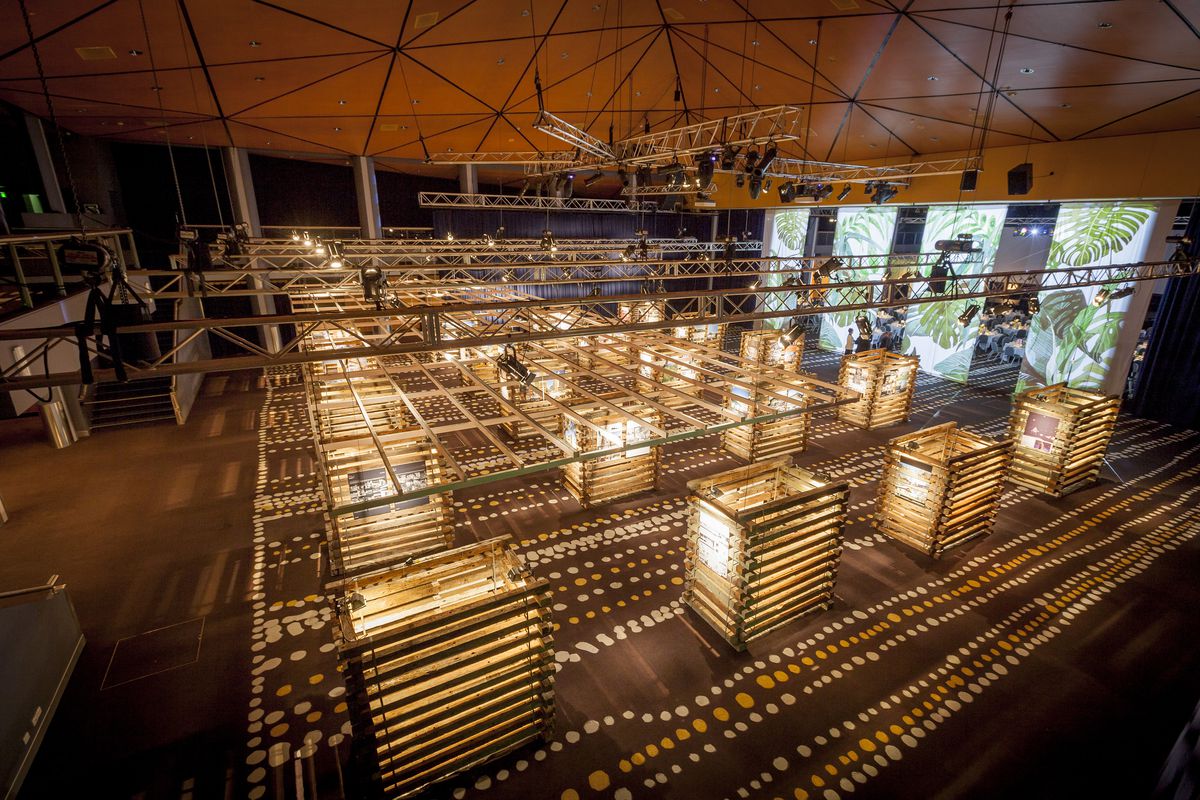The 2016 Queensland Architecture Awards, held on 24 June, celebrated the very best work of architects practising across the cities, towns and communities of the state – from the Northern Rivers region in the south, just across the New South Wales border, to Far North Queensland, the region that stretches north to the Torres Strait. In opening the awards night, the Hon. Jackie Trad MP, Deputy Premier, Minister for Infrastructure, Local Government and Planning and Minister for Trade and Investment, spoke of the way architects are responding to this diverse landscape, stating: “This work shows the depth of creativity in Queensland, and how great design should be bound with our idea of a great city. Because a great city needs great design – places for people that are public and private and in-between. And the projects you all shape – large and small – in turn shape us.”
The presentation of the 2016 awards took place at the Cox Rayner-designed Brisbane Convention and Exhibition Centre, amid a sublime installation created by the team at Phorm Architecture and Design working in collaboration with Kennedy’s Classic Aged Timbers. The installation was a celebration of the beautiful and often undervalued under-storey space of the timber-and-tin Queenslander house. These spaces became part of the collective consciousness of the region thanks, in part, to books like 12 Edmondstone Street by David Malouf. Malouf’s poetic words take us deep into this beautiful other world:
Down here is the underside of things: the great wedge of air on which the house floats, ever darkness; the stumps of a forest of which the house, with its many rooms, forms the branches; a place whose dimensions are measured, not in ordinary feet and inches, but in heartbeats, or the number of seconds you can endure the sticky-soft lash of cobwebs against your mouth, or the weight of your body, at kneecap and palm, on crunchy cinders.
In discussing the design team’s inspiration for the awards installation, Phorm principal Paul Hotston uses language that is both poetic and architectural, describing “a residual space of little understood consequence, [that] is perhaps the most idiosyncratic of all parts of the vernacular – a place of expatriated objects, uncontested territory, a world of patina, rawness and honesty.”
For the team at Phorm, the progress of “raise and infill” development – particular to the Queenslander typology – misses an opportunity to explore how these spaces can contribute to the house and those living in it. This installation spurred the design team to investigate alternative ways in which we might “inhabit the under-storey,” and motivated them to “shine a momentary light on the plight of the Queenslander under-storey and seek the indulgence of the audience, in the ardent hope of inciting further architectural response(s).”
The installation was constructed from twelve tonnes of recycled hardwood. In total, 660 lengths – approximately 1500 metres – of various hardwood sections were simply stacked and strapped (not fixed or bolted). Their unfettered condition meant that the members remained fit for repurposing following the event. The relatively short lengths of timber were the hardwood cross-arms from telegraph poles and were presented replete with the bolt holes and markings that are generated in the process of decommissioning the ubiquitous poles that line Australia’s streets and roads. They are a by-product of the salvaging process. The timber cross-arms were used as stacked towers for the display of the awards boards and for the subtropical centrepieces on the tables. The tin numeric references of the telegraph poles, which are stripped off in the timber yard, were reclaimed to create the table numbers.
The stacked towers of the finished installation look like the increasingly familiar aesthetic of the adapted Queenslanders – described by Hotston as “tall thin houses wearing long skirts of weatherboards” – and mark a moment of flux in Queensland’s vernacular legacy.
Phorm Architecture and Design creative director team: Paul Hotston, Yohei Omura, Laura McConaghy, Gordon Macindoe, Anna Zervoudakis.
Kennedy’s Timbers team: Michael Kennedy, Mark Scheimer.
Lighting consultant: Carl Gray of Gray Light.
Additional support: Tim Bennetton, Ryan Bunn, Tom Grinter, Toyoki Iida, I-Wen Kuo, Carl Larson, Wei Liang (Will) Liao, Sarah Manderson, Tess Martin, Joseph Papparlardo, Nicholas Russell, Duong Thai.





















