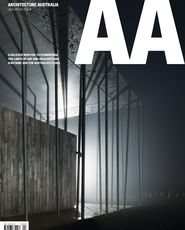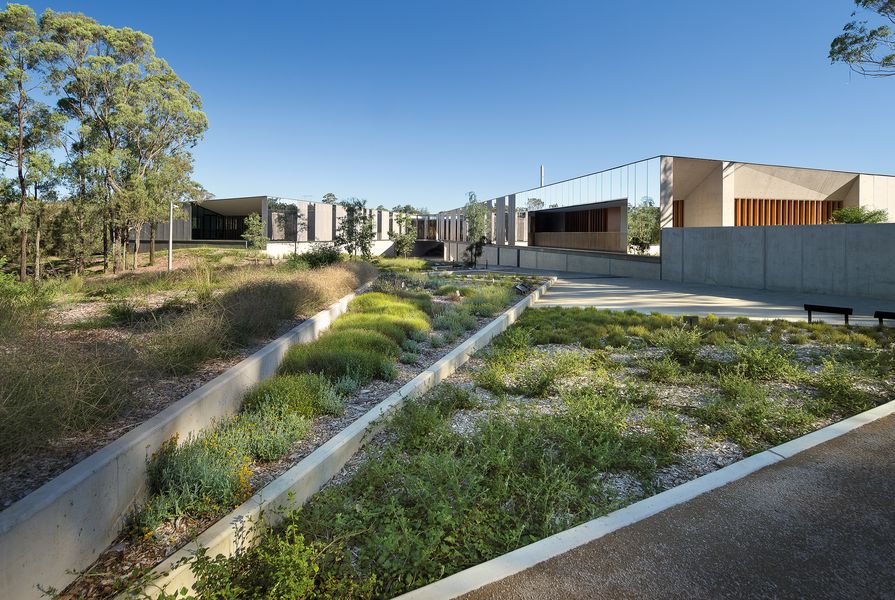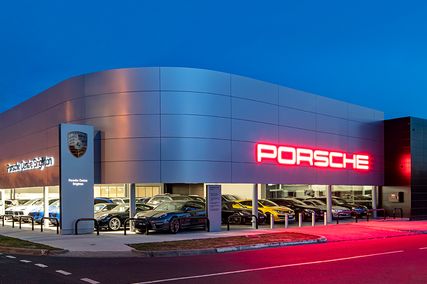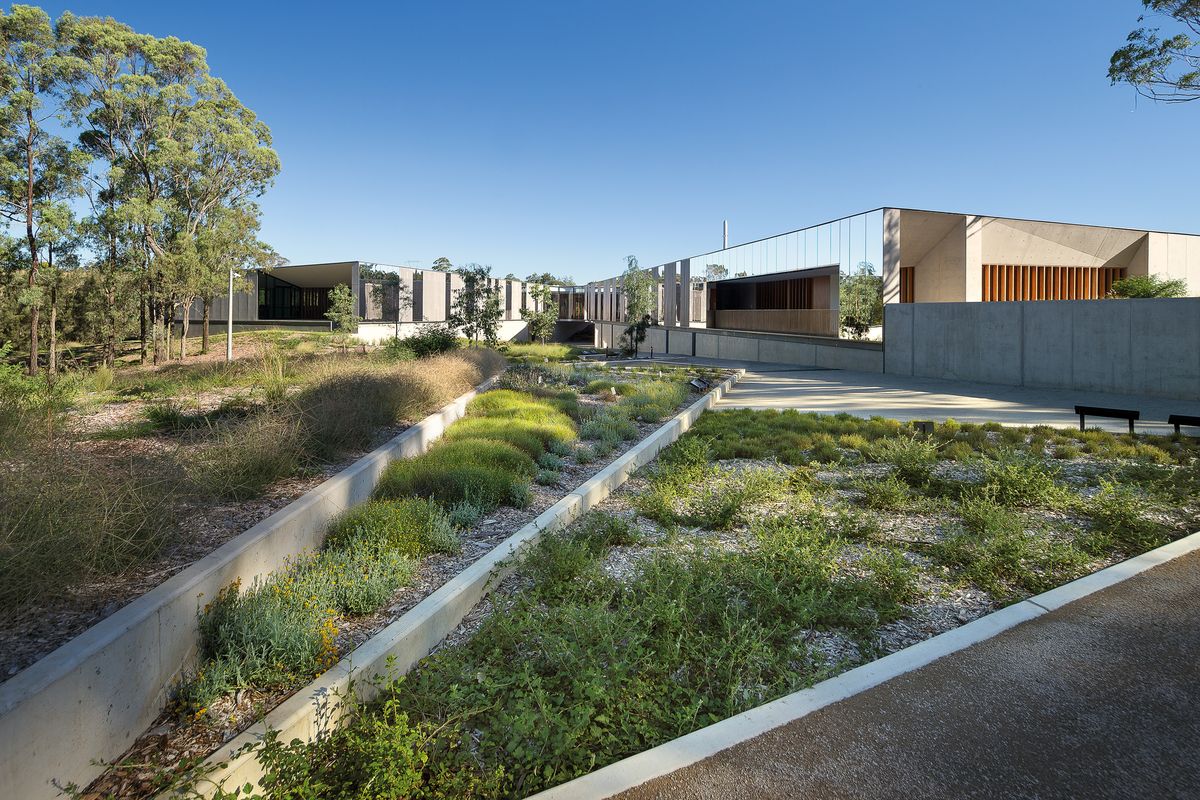It is sobering to take stock of the contemporary Anthropocene era – the period in which humanity’s activities have permanently left their mark on the world’s ecology. We are witness to a greater number of species extinctions than ever before as several natural systems are on the brink of collapse. Modernity’s positivist belief in our relentless march forward towards a better world is palpably in retreat. This paradigm shift finds a poignant symbol in the new Australian PlantBank research facility, which deploys science and technology in what is effectively a salvage operation.
A facility owned by the Royal Botanic Gardens and Domain Trust and located at the Australian Botanic Garden in Mount Annan, PlantBank has a mission to find, retrieve, identify and secure the seeds (or specimens – they can clone from just about anything) of Australian native plants, with a focus on species native to New South Wales. Each retrieved sample is first shared with PlantBank’s partner, the Millennium Seed Bank in London’s Royal Botanic Gardens, Kew. Then the remainder is placed in cold storage where it can wait, in stasis, for centuries. This will allow future generations to “draw down” plants that have been saved from damaged habitats or lost to climate change, to start again. It is a botanic ark, which only a generation ago would have seemed like science fiction.
Research and laboratory work are therefore the backbone of the building’s program, combined with educational activities, a public exhibition space and office space for the management and administration of the facility. Research is located in the wing to the west, while administration is located to the east. The main public space sits in the fulcrum of the plan, bridging the two wings.
The intermittently mirrored facades of the PlantBank facility, located at the Australian Botanic Garden in Mount Annan and designed by BVN Donovan Hill.
Image: John Gollings
Given the environmental times we live in it is hardly surprising that the architecture of this vessel resists any pastoral fairytales about its relationship to nature. It could only be so. The naivety of signifying “the natural” through the use of knotty hardwood construction or zoomorphic rooflines has no place in this brief. Clearly, a building shaped like a possum is no more intrinsically ecological than a building shaped like a box, and PlantBank assiduously avoids any such literal transpositions of morphology and performance.
Even so, on first arriving at the PlantBank it is hard not to be taken aback by its sheer determination to resist all clichés of architectural naturalism. BVN Donovan Hill’s building has a resolutely horizontal organization that draws an emphatic line between its long orthogonal form and the sloping ground it occupies. This separation in elevation contrasts with its plan, which goes to some lengths to generate a landscaped connection between the building and the nearby Cumberland Plain Woodland, but more of that later.
Its machined and seamless detailing could not be further from the articulated timber joinery of a more sentimental approach. There are no tufts of grass protruding from the obligatory green roof because, as it turns out, a green roof was not obligatory (why add to water demand in a drought-prone landscape?). Neither does this building take the elemental quasi-spiritual approach of the minimalist object in the landscape, compared to which the scheme’s embrace of optical effects, of image and reflection, is verging on the heretical. Whatever else one might say about this building, set within a conservation area and tasked with mediating the visiting public’s experience of a reclaimed indigenous landscape, it is resolutely not conforming to type.
The chosen location for the facility lies immediately west of PlantBank’s earlier, rudimentary home. However, the site was hampered by loose fill and building directly on this was not an option, so the first critical decision was to dig and dump. This created a lower entry level from the carpark, which in turn required a resolution that would enable visitors to ascend the six metres from car park to building entry. The height and position of the building was also determined by the need for the new research wing to be adjacent to, and level with, the older research facility.
A route has therefore been generated that passes under the administration wing and tracks up a slope between the research wing and a terraced nursery before arriving at a ramp that doubles back to the front door. It is unapologetically a journey. The visitor passes through a dark subterranean passage, clearly expressed as a transition, before being released back into the daylight at the thin end of a cultivated wedge of landscape that rises before them. This wedge, which begins structured before fraying towards the further end, forms a bridge between the building and the endangered Cumberland Plain Woodland to the north.
A landscaped path connects the building to the Cumberland Plan Woodland to the north.
Image: John Gollings
Originally this terraced landscape was to be more fully planted with native trees, pulling the conservation woodland into the full embrace of the two wings, but fire regulations precluded intense forestation in such close proximity to the building. This fact sparked an alternative means of connecting the building to its neighbouring landscape. The two elevations that face onto this wedge are clad in a combination of perforated steel and reflective stainless steel panels. Together these materials form an intermittent mirrored surface along both faces of the building. This visual device, combined with a razor-sharp roofline detail, creates the illusion of a building that is sometimes there, sometimes not: instead of the building, you see billowing clouds and trees. Of course, visual devices can go horribly wrong if poorly executed, but under the watchful eye of BVN Donovan Hill national director James Grose it appears effortlessly achieved.
Having pursued this mirror treatment on the elevations, the design team has also applied mirrored surfaces to the deep reveals that frame the building’s passageway to the front door, as well as to the ceiling of the tunnel under the administration wing and above the “lichen garden” (a giant sloping mosaic of reclaimed sandstone blocks). However, while the latter provides great sport for visiting students and voyeurs and does indeed make for a dramatically staged entry, it is in the facade elevations that this surface provides the greatest architectural interest.
For as much as these mirror panels are described as a device to bring the landscape into the frame of the building, which they do, in reality they do more. The panels continue down the full length of each wing, away from the landscape and towards the meeting of the two wings at the public viewing area. Though the wings are not parallel, instead facing each other obliquely, the reflections that each generates reproduce the building itself as much as they reproduce the landscape. There is a touch of Hitchcock here. A tension is created by mirrored panels that do not simply reflect a landscape, but also form a disorientating “hall of mirrors,” placing the building itself in doubt.
The walkway past the laboratories offers views into the research areas and out onto the nursery below.
Image: John Gollings
Moving inside, a different, perhaps more conventional theatre prevails as the research facilities invite the public to peer into labs and at strange machines that blow seeds through funnels while researchers diligently separate seeds from chaff, one by one. A dimly lit refrigerated store area reads as part bank vault, part Blue Light disco.
There is not too much to say about these lab spaces, beyond what you’d expect from an architecture practice so consummate at creating comfortable, controlled and well-designed working interiors. Natural light is sucked into the centre of the plan from above, the space has been efficiently planned and the fitout is of high quality.
The long, thin walkway that runs alongside the labs leading to the exhibition is lined on one side with louvres that ventilate the public areas and provide views down to the nursery. Here, the space between the interior wall of glass louvres and the external facades (a gap that does a lot to reduce solar penetration) features vertical louvres at forty-five degrees to the window plane. In other parts of the building these vertical louvres are composed of CFC sheets, but here space is distorted by mirror-backed louvres. One’s perception of adjacency and position relative to the surroundings is again destabilized.
In the administration wing, offices are naturally ventilated for over 85 percent of the time.
Image: John Gollings
The public exhibition acquits its role responsibly and professionally, but without surprises. Leading off this central space is a theatre, where a void rising up from the tunnel below to the sky above provides a light and ventilation chimney. Indeed, passive cooling and ventilation have been incorporated unobtrusively and economically throughout the building. In the administration wing, I am told, the office spaces are naturally ventilated and cooled for over 85 percent of the time, including through the long, hot summer. Use of mechanical ventilation is decided by a quick straw poll of those in the office and implemented at the flick of a switch. Not surprisingly the building has a state-of-the-art building management system, but wherever possible the building’s performance is decided consciously, by its occupants.
As I exit the building via a small terrace to the north, I return to the stepped nursery and to the mirrors and am struck by the faith the clients must have had in their architect. They should be commended, for this building would be hard to do justice to in a sketch or render. It could so easily look simple, if not a little dull. It is testament to the relationship established between architect and client that what has been achieved is so pragmatically resolved yet architecturally complex.
Despite a terraced landscape that mediates the space between the building and the nearby woodland, this is a building that has no intention of blending in or ingratiating itself. It oscillates between engaging the landscape and floating apart from it. Just as it asserts its bold rectilinear form it dissolves into thin air. As a practice, BVN Donovan Hill is skilled in efficient space planning, yet at PlantBank one’s perception is repeatedly dislocated, challenging the rationality of the building’s spatial organization. In some respects this is a thoroughly decisive building, yet in other ways it is ambiguous, unsettling even. Given the stark reality behind this building’s brief, that fact seems entirely apposite.
Credits
- Project
- Australian PlantBank
- Architect
- BVN Donovan Hill
Australia
- Project Team
- James Grose (project principal); Peter Titmuss (project director); Alex Chaston (project architect); Daniel Londono, Julian Ashton, Craig Burns, Benjamin Chew, Peter Clarke, Barry Dineen, Melanie Dodd, Jahan Faeghi, Andrea Fink, Olivia Giangrasso,, Barnaby Hartford Davis, Anton Kouzmin, Catherine Lee, Shane Leyden, Knut Menden, Olivier Solente, Tim Webster
- Landscape architect
- 360 Degrees Landscape Architects
Sydney, NSW, Australia
- Consultants
-
Bushfire consultant
Eco Logical Australia
Construction Hansen Yuncken
Engineer AECOM
Interpretive designer Xsquared Architects Pty Ltd
Planning Urbis
Project manager Thinc Projects
- Site Details
-
Location
Sydney,
NSW,
Australia
- Project Details
-
Status
Built
Completion date 2013
Design, documentation 13 months
Construction 18 months
Category Landscape / urban, Public / cultural
Type Outdoor / gardens
- Client
-
Client name
Royal Botanic Gardens & Domain Trust
Website rbgsyd.nsw.gov.au
Source

Project
Published online: 8 Sep 2014
Words:
Andrew Mackenzie
Images:
John Gollings
Issue
Architecture Australia, July 2014





























