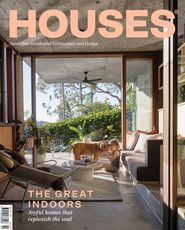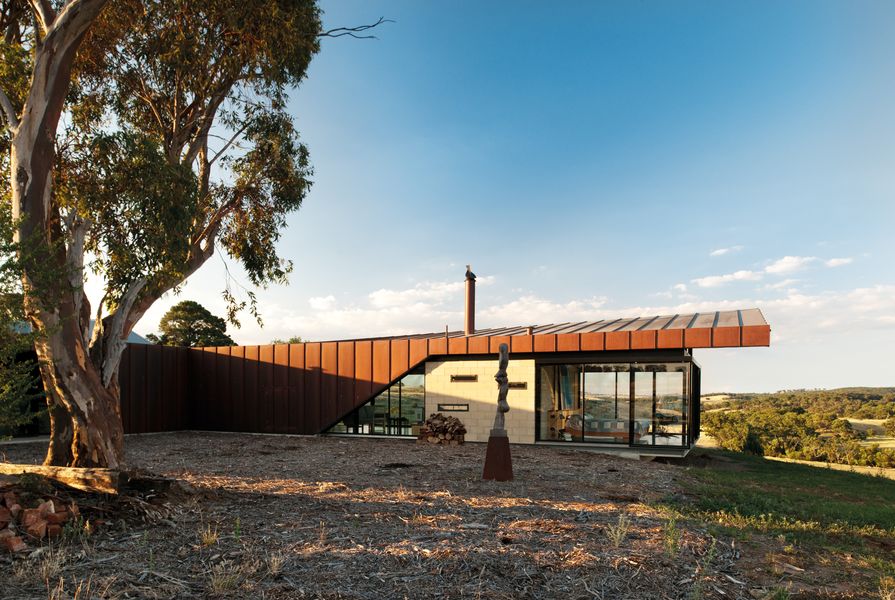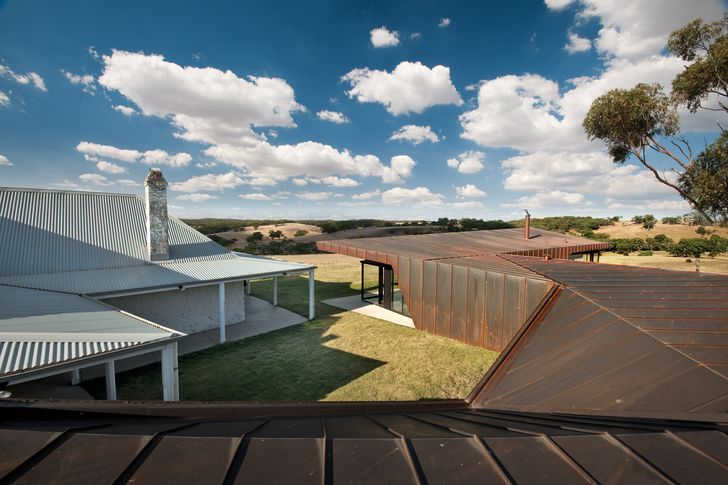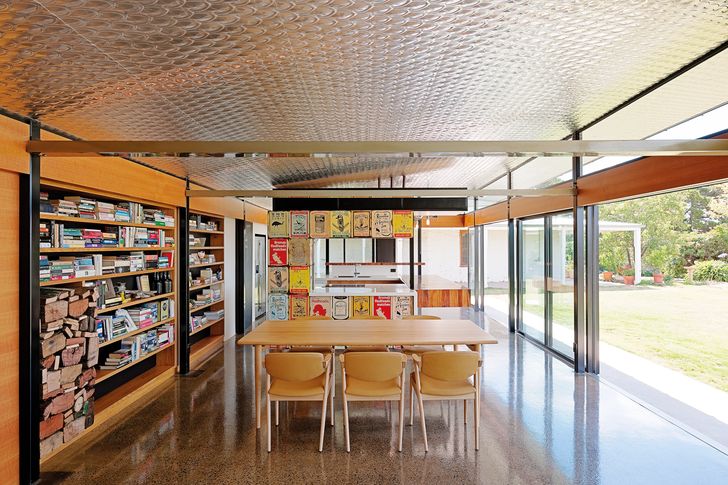Like many Australian university students, I found myself wandering through Europe midway through my studies. Happily, I landed an internship at Dutch firm Office for Metropolitan Architecture (OMA). Balancing a lifestyle of 12 or so hours of work a day followed by mandatory nightclubbing and four hours of beauty sleep, rinse and repeat, the thought of coming home was far from my mind. And then a sick father and the guilt of not finishing my bachelor at RMIT brought me back to Melbourne. Somehow, I managed to drag Anne-Laure (then my girlfriend and now my wife, business partner and mother of my children) back with me.
I decided to compress the final two years of study into the shortest time possible and then planned to return to OMA, this time in New York. I enrolled in a summer design studio and took as many online subjects as possible. Anne-Laure worked for cash in the local pub, pouring “French beers” with too much head. Returning from Europe meant introducing Anne-Laure to family friends, which is how we found ourselves in a rusty old Peugeot 505, driving toward Central Victoria to meet Jack and Deb, with the promise of great company, good food and fine wine.
March Studio’s design included restoring the homestead to its original 1850s shell.
Image: John Gollings
Sitting on the precipice of a valley, circled by a ring of cypress trees and hedges, Jack and Deb’s 1850s homestead was picturesque on site. Small shuttered windows and a three-metre-wide verandah, on the other hand, made for a damp and dark interior. Its detachment from the landscape was notable and became the principal topic of conversation that evening.
The following morning, dusty but cheerful, Deb asked whether we would be interested in “fixing the place up,” and “designing a little extension.” While it was certainly an attractive proposal, I diligently reminded her that I was only 23 years old, still finishing university and far from being registered, to which Jack replied, “Well, we expect a good rate then!” Despite my thesis project (and New York) looming, I immediately accepted.
The roof form of the extension was abstracted from the gable roof of the homestead.
Image: John Gollings
That year I drew the plan over and over in my head, struggling with the problem of connecting something new to something from the 1850s. With my thesis project finally completed, Anne-Laure and I joined Deb in Rome. Although I can’t fully recall this part, one evening over a bottle of Averna, the conversation turned to the extension and I took a napkin and a blue ballpoint and plotted out the plan. Thankfully, the concept was brutally simple. One: restore the house to its original 1850s shell. Two: create a new annex to continue the protection offered by the existing cypress hedge. And three: separate the extension, encouraging the client to live on the land, to experience the changing seasons and to embrace the rambling nature of the farm, outhouses and all. The new house would be everything the homestead wasn’t: bright, light and hanging over the valley. Jack and Deb’s trust was unshakable and, with them on board, I began endlessly folding a roof form that was modelled on the gable roof of the farmhouse, abstracting it and folding it through the site to create a courtyard, embrace views and offer protection from the prevailing south-westerly. I made a 1:50 model (because that’s all I knew how to do) and fretted, “how am I going to document this thing?” One of my tutors, Lindsay Holland, kindly recommended Tim Hall as a structural engineer and gave me a few pointers on how to cantilever building elements.
A folded roof rises up and dips down to frame different rooms and views.
Image: John Gollings
Terrified of truly stuffing up the opportunity, I traded my desk at the studio I was a member of, Diretribe, for the squishy corner in my stepfather Chris’s home office. Chris was a roofer, which was as close as I could get to a builder (and probably explains why my first three houses were all just variations of roofs). I poured over drawing packages from other architecture practices including Lyons, Wood Marsh, Jackson Clements Burrows and Bird de la Coeur, chose the fonts and line weights that appealed to me the most and started producing drawings that resembled what I found in the packages. Years of forging my parents’ signatures at school was paying off! To this day, I still believe that the best way to resolve a problem is to borrow from somewhere else. I emerged from that office a couple of months later with a fully documented package complete with steel shop drawings and custom steel windows.
In the living zone, the roof – lined in pressed metal – projects out to mimic the verandah of the original house.
Image: John Gollings
The build was a joy. We used a local builder, Anton Kennedy, who turned around to me after the slab was poured and said, in a thick Irish accent, “this is the biggest thing I’ve ever built.” To which I replied, “same with us!” As the house took shape, so too did my life. Diretribe turned from a studio hangout into a small drafting studio. Our laneway bar project Section 8 was designed and we started picking up small interior jobs and arts grants. In 2007, the GFC hit and word of architects being marched out the door in New York circulated. Diretribe imploded and March Studio was formed. Deb and Jack’s house – known as Brent Knoll – became our first project, picking up an award at the Victorian Architecture Awards and announcing our arrival.
Architect: March Studio Project team: Rodney Eggleston, David Henderson, Jospeh Reyes, Anne-Laure Cavigneaux Builder: Anton Kennedy Engineer: Tim Hall and Associates Roofer and mentor: Christopher Sinn, Specialized Roofing Services
Source

Project
Published online: 16 Jul 2021
Words:
Rodney Eggleston
Images:
John Gollings
Issue
Houses, April 2021
































