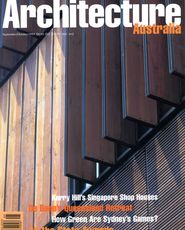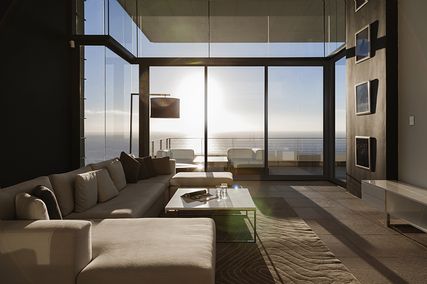
Looking north-west towards the central stair tower with Building C beyond, Building F at left and Building E at right . Image: John Gollings
|
Looking east to Building G (with a ‘krinkle cut’ facade) and Building C. Image: John Gollings
|
In contemporary culture, architecture is in danger of becoming no more than a consumable product. Many architects, forced to mediate between the politics of community expectations and the inevitability of market economics, are retreating to the familiar ground of boutique houses and cafés. Yet architecture has a curious way of reinventing itself and has been doing so recently in response to the ideology and policies for tertiary education in Australia. Universities, it seems, are transforming themselves from benign institutions into giant corporations compelled to compete both locally and internationally for a share of the consumer market. In this case, the product is education. On that basis, universities have begun to reconsider not only the attractiveness of their teaching programs but their entire public image. Architecture, as during most periods of propaganda, can play a significant role in this repackaging process. Emerging from the shadow of Melbourne’s larger tertiary institutions, Deakin University—historically located in Geelong—has recently completed a commission at its new Melbourne campus that is by all definitions a landmark project. Design architect Wood Marsh and project architect Pels Innes Nielson & Kosloff were asked to create a new centrepiece for an existing campus that was formerly occupied by the Victorian State College and the Burwood High School. Characterised by low brick buildings of the 1970s and 1980s and set in Burwood’s post-war suburban context, the existing site was not defined or guided by any historical masterplan. The problem set for the architects was twofold. Firstly, to provide a visual presence to the campus in its broader suburban landscape, and secondly, to engender some cohesion within the disparate arrangement of the existing university structures. These ideas have been translated into a composition of four buildings that radiate from a central stair tower and are articulated in a range of materials and textures. The tallest, seven-storey, building is boat-shaped in plan. Its gently curving walls are clad in polished white precast and gridded with an offset pattern of windows framed in flat plate stainless steel. Slightly offset in plan and extending beyond the main structure, these white walls read as giant screens. Rising above the scale of the surrounding campus, they command a vista generated by the alignment of the approaching Burwood Highway. As billboard architecture, however, they have less to do with Venturi’s lessons from Las Vegas than with the modernist template that Seidler has stamped from Sydney to Paris. These walls are striving to be heroic, not ironic. While the walls are the most immediately striking elements of the project, they form only part of a much larger arrangement of buildings. The footprint of the complex is hard to classify within the traditional classification of campus architecture as defined by cloister and quadrangle. The pinwheel plan, with its four arms, appears to be almost rotating against the more stable background of the existing buildings. But this belies the skill of the architects to manipulate and interweave the ground plan of paths and movement in and through the buildings. Existing campus pathways are drawn towards the building and either intertwine or slide past in an environment that blurs the condition between inside and outside. The culmination of these walkways is a central spiral stair, which anchors the plan as a figure. Its tight central corkscrew is released into a series of open-air bridges that puncture the solid ends of the linear slabs. This stair is as much symbolic as real, and generates an imaginary sense of condensed activity. The three slab blocks that radiate from this point are the most resolute in their pretext of modernism and the most pragmatic in their response to the brief. They are the familiar linear slab block, with rows of offices serviced from central corridors. The straightforwardness of using such a well-established plan has allowed the architects to focus their creative energies and the client’s budget on other issues. In this case, on the external skin. Of the three buildings, two are silver, one is black. Their architectural language of repetitive plate steel fins and a skin of dense gridded glass and spandrels creates an ambiguous scale that make the buildings seem larger than their actual size. The effect of distorted scale is further accentuated by the tapering landscaped courtyards generated between the buildings. Depending upon the location of any observer, there are differing interpretations of the site plan. When viewed from the central stair, the reading of the radiating geometry is quite legible but, viewed from the outer ring road that encircles these buildings, a more disorienting perspective becomes apparent. The slight shift in radical geometry and the false sense of perspective created by the converging courtyard spaces combine to distort the perception of depth and to make the overall composition of the buildings indeterminant. The smallest building in the complex, on the north side of the seven-storey tower, does not obey the geometries of the pinwheel and is the only new work attached to the existing buildings. In many ways, this makes it the most significant. This part of the new complex bridges the ends of two existing linear blocks and appears to have impacted and crumpled against their solid form. The zig-zag folds of the main facade, clad in nostalgic exposed aggregate concrete, rests above a covered cloister and faces out towards the central pedestrian spine of campus. This building illustrates the architects’ tactics for placing future projects within the campus framework. The new work is not about conforming to the existing but about creating a new and independent set of relationships. Deakin University’s desire for a new identity and vision for the future continues a strong lineage of campus architecture and masterplanning in contemporary Australian architecture. From the monumental 1970s Menzies building at Monash University, which still dominates the suburban flatlands of Clayton, to the realised visions of Roy Simpson’s Latrobe University, the masterplan has provided a platform for a continuing debate and discourse on planning and urbanism. Significant in these examples is the interdependence of the masterplan and the architectural object. They derive their meaning from each other and develop a legibility beyond any individual building or period. This scheme by Wood Marsh and PINK is not about pasts or futures: it is about now. It is not so much a gesture towards some evolving masterplan or a future urbanism as about stamping an immediate authority on an undistinguishable background. The project does not try to ameliorate or appropriate the scale and language of the existing campus but attempts instead to redefine its context by providing a physical and symbolic centre. Indeed, the work is less a masterplan than a masterstroke; a great leap forward. As propaganda, the project gives rise to a confidence and an optimism in Deakin University and its first major expansion outside the main Geelong campus. It has also allowed Wood Marsh and PINK to engender an awareness of architecture as a powerful conveyor of image and ideology. From these points of view, the architects and the client have fulfilled their ambitions. Hamish Lyon is a practising architect in Melbourne. He visited this project as chair of a jury for RAIA Victorian awards. |
Source

Archive
Published online: 1 Sep 1997
Words:
Hamish Lyon
Issue
Architecture Australia, September 1997

















