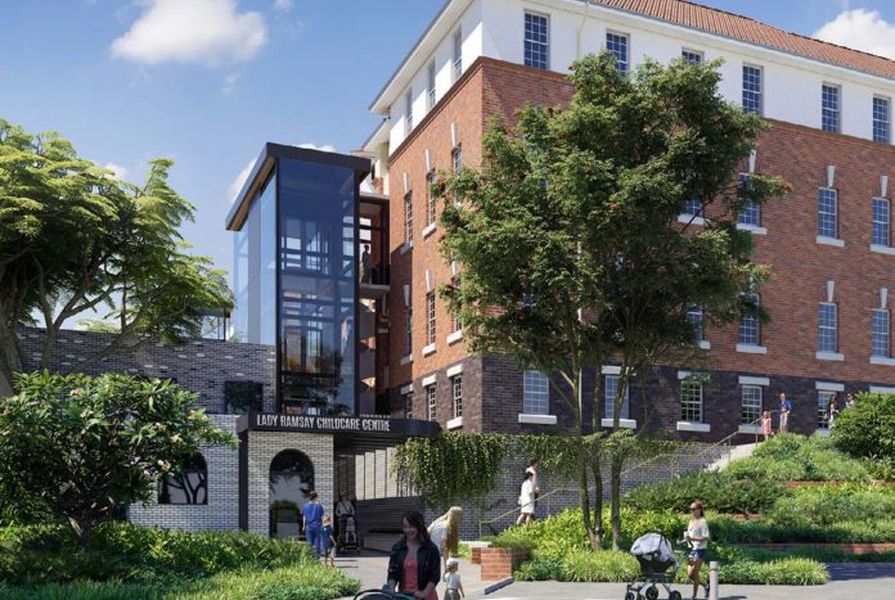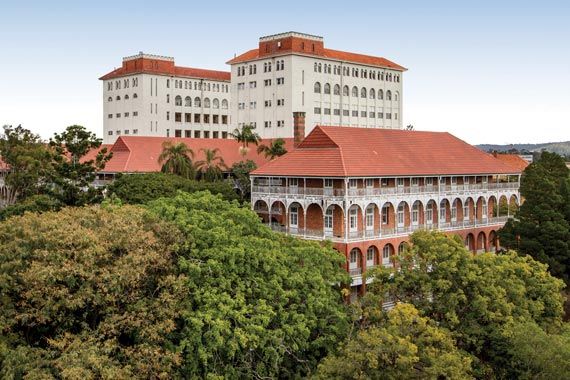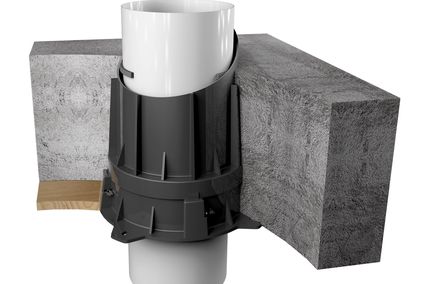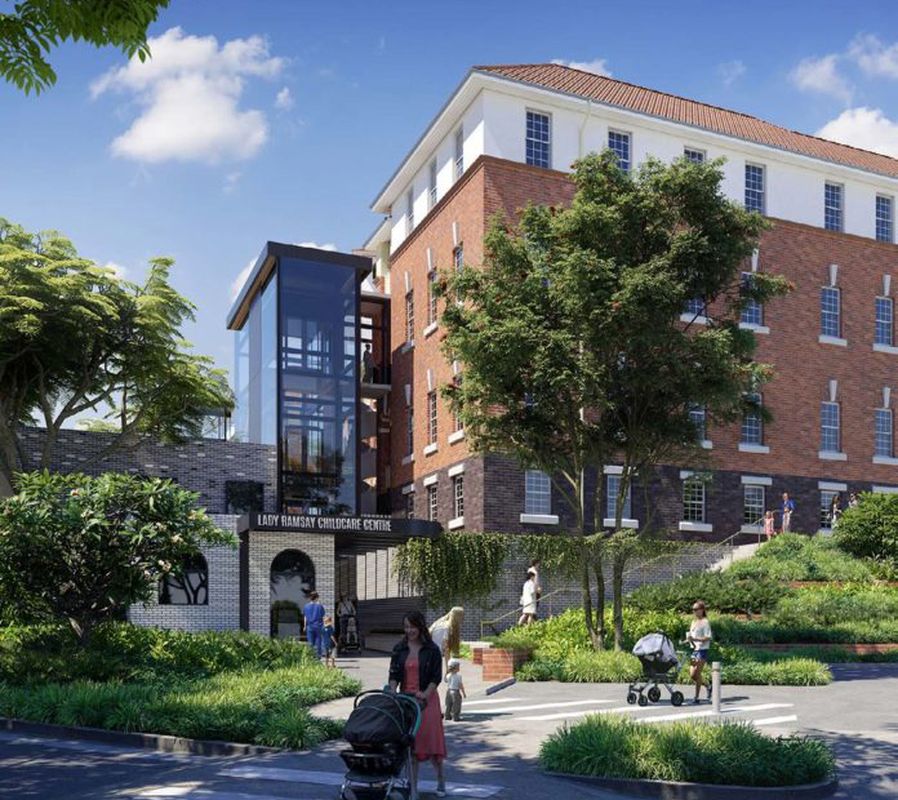Three architecture firms have submitted designs for the redevelopment of a trio of heritage-listed buildings within the Herston Quarter health precinct in central Brisbane.
The development application now before the Queensland planning department includes the proposed redevelopment of the Lady Lamington Nurses Home by Nettleton Tribe, the Edith Cavell building by Elevation Architecture, and the Lady Norman building by Hassell.
Lady Lamington Nurses Home, as it is today.
Image: Australian Unity
The Robin Smith Dods-designed Lady Lamington building will be used primarily for student accommodation, the 1920s Edith Cavell building will house a child care centre and range of commercial tenancies while the Victorian Lady Norman will be largely dedicated to commercial use.
This heritage redevelopment proposal is part of the larger $1.1 billion Herston Quarter project, encompassing the five-hectare site that was vacated by Brisbane’s Royal Children’s Hospital in 2014.
The project is being spearheaded by insurance company Australian Unity and masterplanned by Hassell.
Hassell is also in charge of the design of the public realm and landscaping between the closely connected heritage buildings.
“At the heart of the precinct, the intention is to create a new, activated and accessible mixed-use community space – Herston Square – that we envision as the focal point of the redeveloped Herston Quarter,” said Australian Unity in a statement.
Lady Lamington Nurses Home
Built between 1896 and 1931 to provide improved accommodation for the nursing staff at the Royal Brisbane Hospital, the Lady Lamington Nurses Home was the first significant work of Queensland architect Robin Smith Dods. Its two eight-storey Spanish Mission-style towers, added in 1936 and 1939, were designed by Atkinson and Conrad.
Nettleton Tribe’s design for the building will see the north and south towers linked to the main wing, to provide accommodation for students across all wings and floors. It will include a total of 492 rooms and 703 beds, as well ancillary areas such as entry pavilion, communal space and study rooms, kitchen and dining area. A retail tenancy at the ground level of the southern tower will provide “an active frontage” to the adjoining Herston Square.
Existing facades will largely be kept in tact, while lightweight internal walls will be reconfigured and a new entry pavilion will be inserted between the two towers.
A rear courtyard view of the redeveloped Lady Lamington Nurses Home by Nettleton Tribe.
Image: Nettleton Tribe
Edith Cavell building
Elevation Architecture’s plans for the Edith Cavell building, constructed for nurses supporting the children’s hospital in 1922, include the demolition of the non-heritage listed extension to the building’s west and a new glass extension designed to maximize transparency and views to the heritage building. Much of the new building will be occupied by a child care centre, while the third floor will be given over to commercial use.
Lady Norman building
The Lady Norman building is a late Victorian L-shaped two-storey timber-and-brick hospital ward building, established in 1896 as an extension to the children’s hospital. Hassell’s design will repurpose the building as “a flexible workspace for health-related commercial uses.”
The heritage precinct of Herston Quarter.
Image: Hassell
The wider Herston Quarter precinct will include a 132-bed Specialist Rehabilitation and Ambulatory Care Centre (SRACC) a private hospital, aged-care and retirement living. Construction began for SRACC in May 2018 and the facility is expected to be completed in late 2020.
Australian Unity gained approval to proceed with the project in 2017. Hassell principal Kevin Lloyd said at the time: “The architectural intent for the Quarter was very much about celebrating the civic qualities of our city’s public and institutional buildings. It also recognizes the importance of creating a place that promotes wellness and recovery through an integrated approach to public realm.”






















