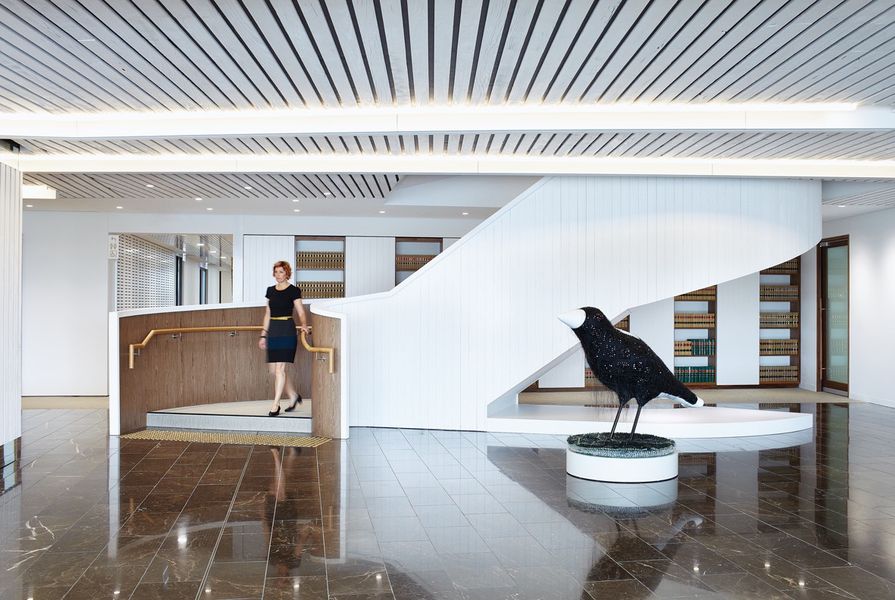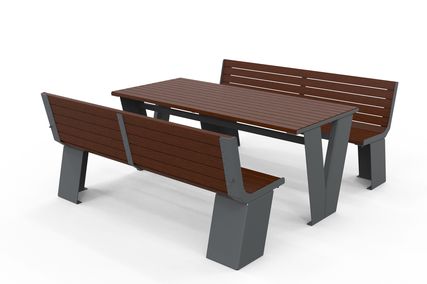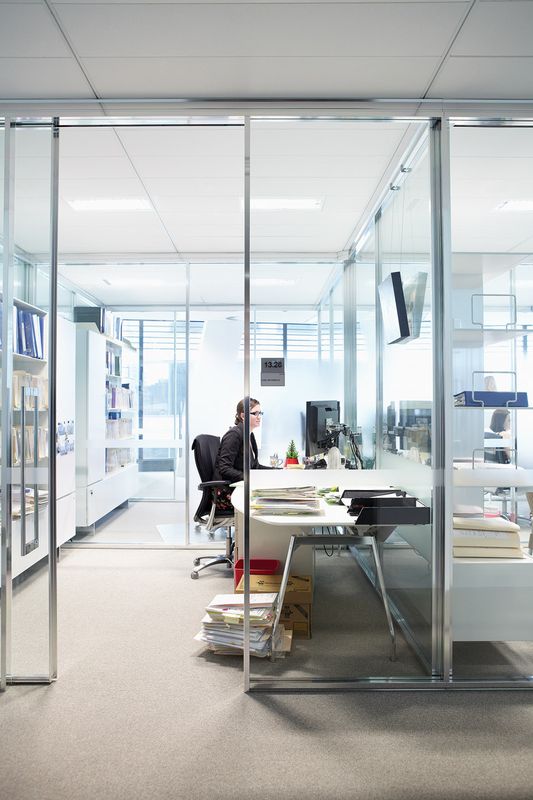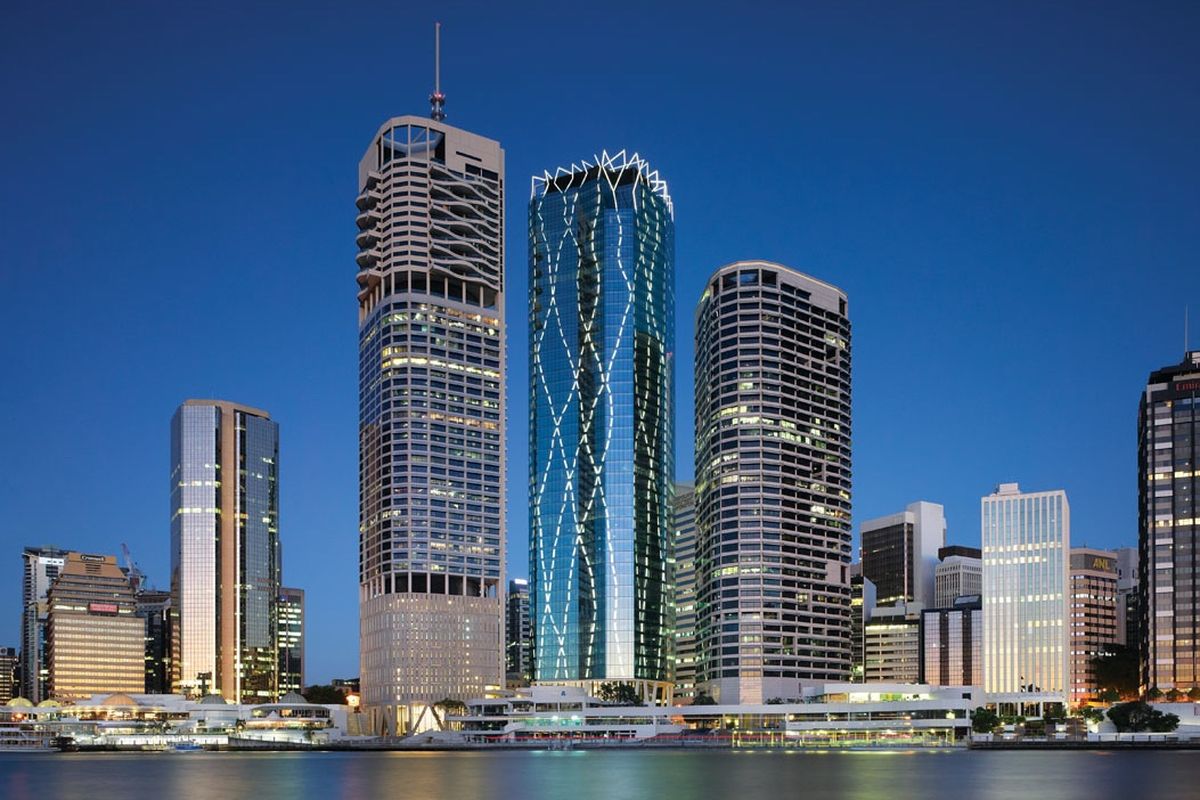“Keeping it real” was the key message in law firm Gadens’ brief to Hassell for its new digs at Brisbane’s One One One Eagle Street. The first manifestation of the reality check was Gadens’ choice to move to the “ground” floor (actually the eleventh level) after occupying the top floors of its two previous buildings. Besides softening the client perception of solicitor expenditure, this tactic also endowed Gadens with a strong sense of locale, and an immediacy of views to the river, the mangroves and the ferries just beyond.
As managing partner Paul Spiro says, “It is important to us that we see the sky as soon as we step into the reception area. But not just the sky – the ripples on the water, the ferries chugging past, the Story Bridge. It makes you feel settled, at home, and we wanted our clients to feel like that too.”
One One One Eagle Street, designed by Cox Rayner Architects, is an elegantly slim, transparent tower designed to achieve a 6 Star Green Star rating. Its form and materiality pay homage to ideas of organic growth. The system of angled load-bearing columns that snake up and around the building’s inner edge suggests kinetic energy. Indeed, the inspiration for its design was found in the twisting branches of the giant Moreton Bay fig tree that sits in the centre of a road outside.
The office is in One One One Eagle Street by Cox Rayner Architects.
Image: Christopher Frederick Jones
Illuminated at night with strips of lights designed by Alexander Lotersztain, the columns appear as linked chains of DNA. With a restricted floor plate due to the close proximity of neighbours, the foyer is unusually demure in scale, and its sense of space is derived from the lofty voids, their borrowed exterior plaza space and the immensity of natural light. Inside, its stone floors and marble-clad walls establish an earthy, textural intimacy. A touch of domesticity is also introduced through the coiling foyer staircase – a little salute to Harry Seidler, who designed the flanking buildings Riverside (1986) and Riparian Plaza (2005).
Hassell director Kirsti Simpson responded to the organic palette and form of One One One Eagle Street to bring her own brand of earthiness to the Gadens fitout. The antithesis to the polished, refined environment of the lawyers’ former offices, the new space features a lobby that is kitted out with timber battens. The custom battens are rough in texture and reminiscent in dimensions of the undercroft cladding on old Queenslander houses. The paintwork is equally homemade, appearing almost as an undercoat, with the splintery wood grain peeking through. A curvaceous reception desk in the same timber is constructed in segments that roll and bulge as the piece unfurls along the floor.
A bejewelled magpie by artist Susan Lincoln stands in the reception area.
Image: Alicia Taylor
A wide expanse of glass frames the desired river view, and furnishings are kept low and grounded so as not to block it. A patch of “green grass” carpet characterizes the meeting/gathering area of two long tables connected by a bookshelf, and outdoor chairs by Patricia Urquiola. Large installations from Gadens’ significant art collection find their place in the reception area, with tall cardboard figures by Terry Summers, and a giant, bejewelled magpie by Susan Lincoln standing guard over the passing traffic.
The sculptural stair, for which Simpson took inspiration from Frank O. Gehry’s peeling stair in his Walker Court adaptation to the Art Gallery of Ontario, is visibly placed to encourage staff to transfer between the five levels on foot, rather than via the lifts. The stair also breaks the expanse of space between the gathering zones and the almost museum-like library wall of law books installed behind.
“It’s a very social practice,” says Simpson of the reception area. “They hold a lot of functions and have art exhibitions, so they need a large space for gatherings, but we didn’t want it to be cavernous.”
Meeting rooms have deep thresholds that are framed with recycled spotted gum and lined with white butchers’ tiles. Floor thresholds are tiled with dark marble cut to a smaller size than those in the reception area, and the rooms are lined with vertical timber battens that render them cosy and domestic.
On the four levels above, hierarchies are reduced by the transparency of all the rooms. A transparent glass core of partners’ and associates’ rooms means that those working behind them still have a view. The Renzo Piano-designed Lotus system is framed in stainless steel and has double glazing with a 50 Rw sound rating. Staff breakout spaces are adjacent to the stairwell and have wrap-over felt walls to reduce noise. In this new, relaxed ark, all share equally in Gadens’ views and art treasures.
Products and materials
- Walls and ceilings
- Unifor modular office partitions. Lotus Doors operable walls upholstered with Kvadrat Maharam fabric. Kvadrat Maharam North Tiles modular fabric wall tiles. Dulux paint. Academy Tiles white gloss wall tiles.
- Windows
- Kennedy’s Timber recycled-timber-framed windows. Decor Blinds roller blinds. Silent Gliss curtain track.
- Doors
- Kennedy’s Timber recycled-timber-framed door. Infracraft Detailed Joinery custom-made solid timber hardware.
- Flooring
- Artedomus marble floor tiles. Bolon woven vinyl flooring. Kasthall rugs from Space Furniture.
- Lighting
- Artemide Tolomeo Mini task lights from Image Lighting. Modular Lotis LED downlights.Systemkanal LED linear light fittings. Erco Cantax LED spotlights and Quintessence Lens LED wallwashers.
- Furniture
- Formway Life task chair from Zenith Interiors. Vitra MedaPro task chair in black leather, ID Trim boardroom chairs in black leather, Ad Hoc meeting table and Bouroullec white powdercoated metal side tables, and Naos Systems boardroom table, all from Unifor. Herman Miller Caper visitor chairs and Andreu World Smile dining chairs from Living Edge. Haworth Very Conference meeting chair in white. B∞B Italia Crinoline waiting chair from Space Furniture. Jardan Ned chairs upholstered in Kvadrat Maharam Divina Melange fabric. Korban/Flaubert Swell stools. Wilkhahn Confair seminar meeting tables (some reused from previous fitout). Koskela Mika meeting tables.
- Kitchen/bar
- Stainless steel benchtops and splashbacks. Laminex joinery in ‘White’ and ‘Pewter.’ Reece Afa Exact sink welded into the stainless steel benchtop, with a Reece Ram Luka Sink Mixer. Fisher ∞ Paykel fridge. Smeg fully integrated dishwasher. Panasonic microwave oven. Zip Hydrotap instant water system.
- Other
- FX Hanging Systems artwork rails for wall and ceiling. Steadyrack Bicycle Rack bike racks for wall-mounted bicycles. Excel Lockers lockers. Arden Architectural Staircases stairs and external balustrade cladding. New Age Veneers internal balustrade cladding in a timber veneer finish. Solid timber handrails. DTAC stair and tread edging.
Credits
- Project
- Gadens Brisbane
- Design practice
- Hassell
Australia
- Project Team
- Kirstie Simpson, Catherine van der Heide, Amanda Shea, Lisa James, Kasia Jaroz, Lucy O'Brien
- Consultants
-
Artworks
Spiro Grace Art Rooms
Builder FDC Building Services
ESD Built Ecology (previously Advanced Environmental)
Engineer WSP Group
Joiner Infracraft Detailed Joinery
Lighting and acoustic engineer WSP Group
Project manager Ranbury Management Group
Staircase Arden Architectural Staircases
- Site Details
-
Location
111 Eagle Street,
Brisbane,
Qld,
Australia
- Project Details
-
Status
Built
Design, documentation 6 months
Construction 6 months
Category Interiors
Type Workplace
- Client
-
Client name
Gadens
Website gadens.com.au
Source
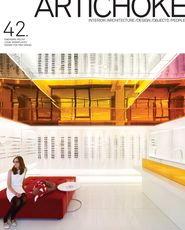
Project
Published online: 2 Aug 2013
Words:
Margie Fraser
Images:
Alicia Taylor,
Christopher Frederick Jones
Issue
Artichoke, March 2013

