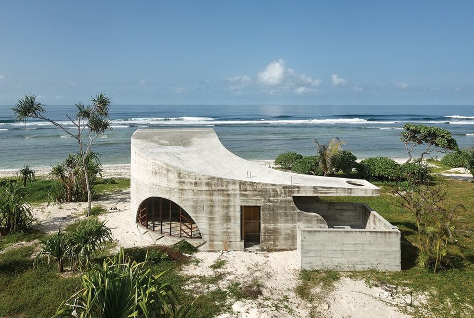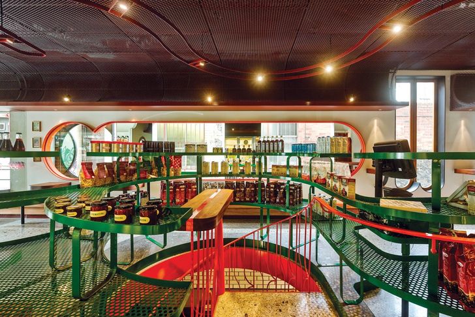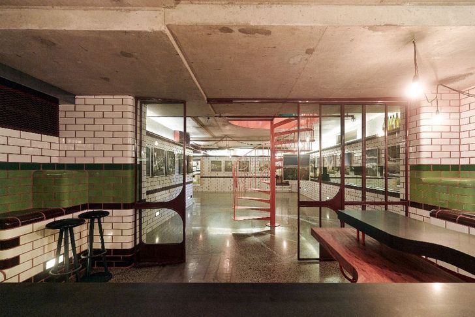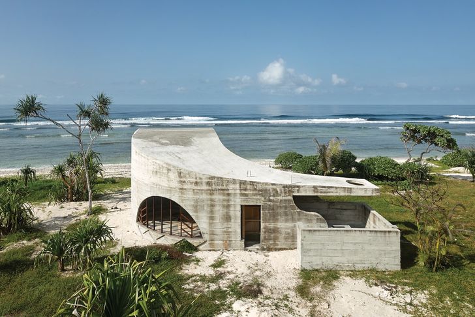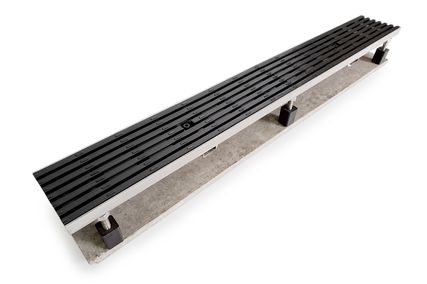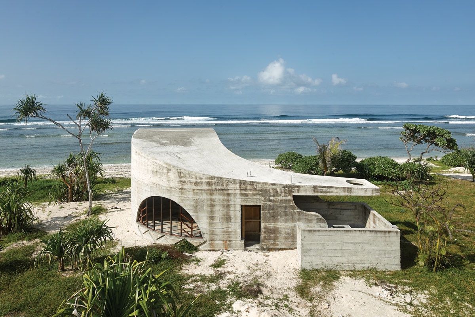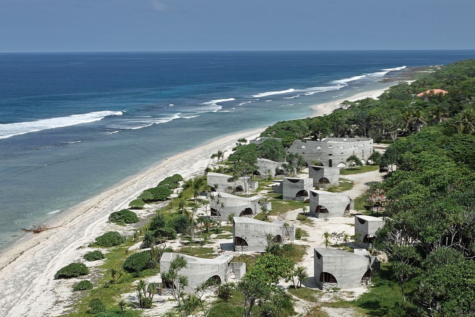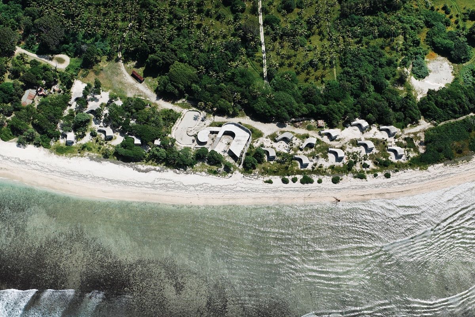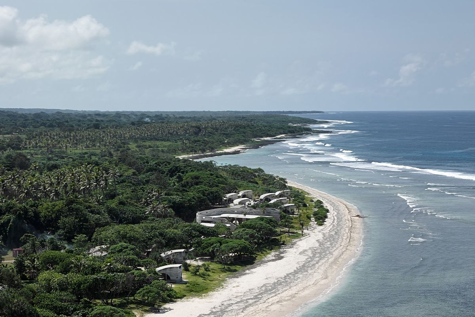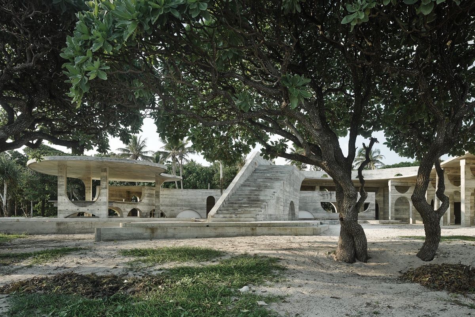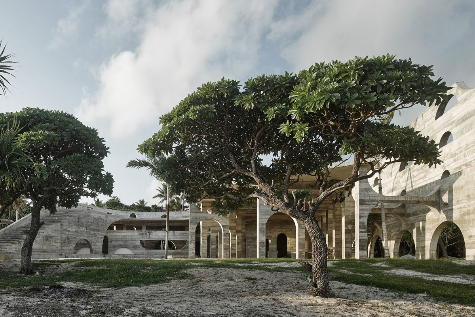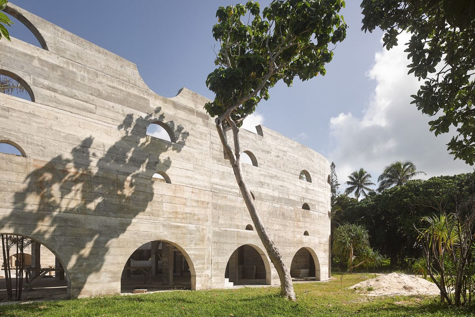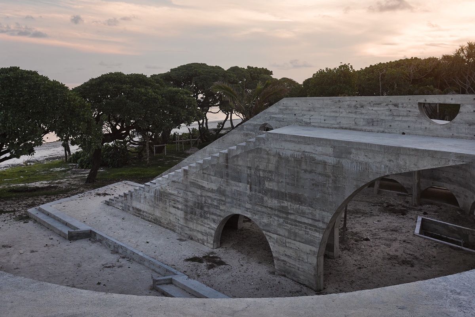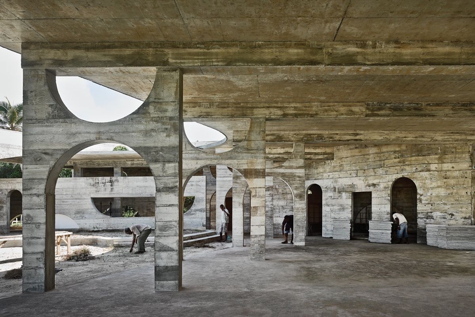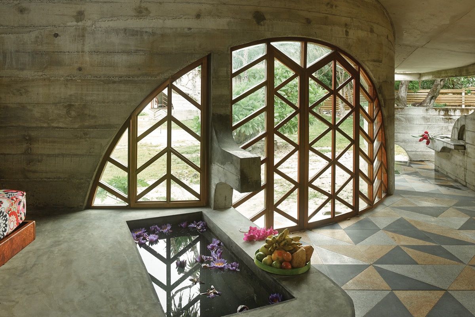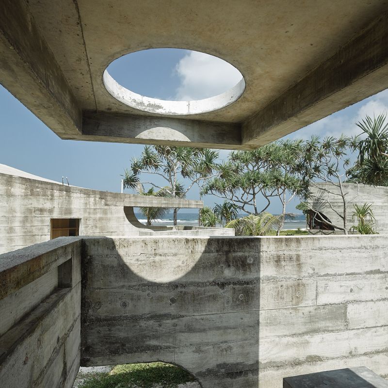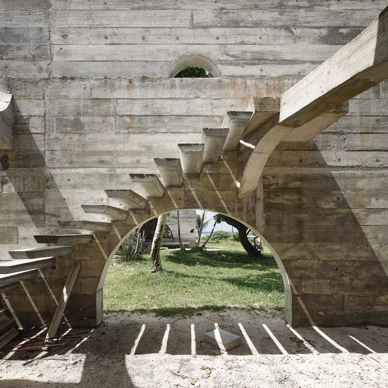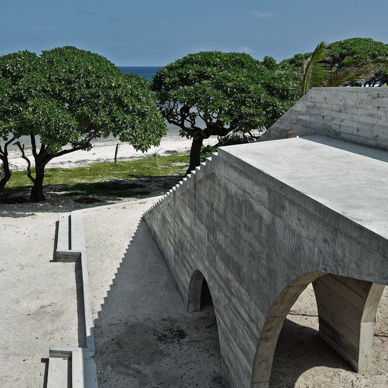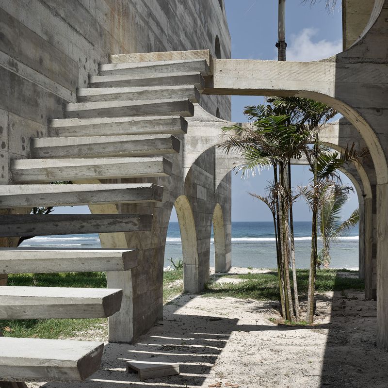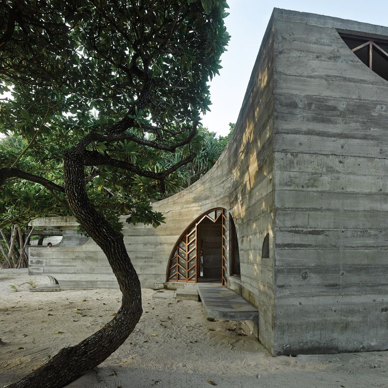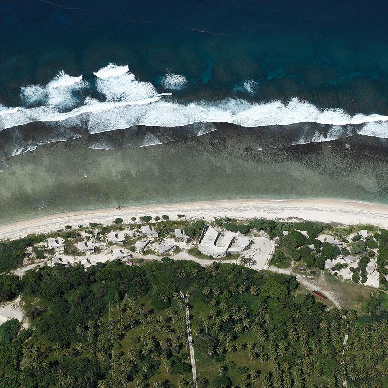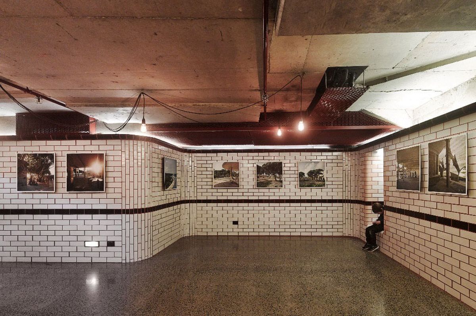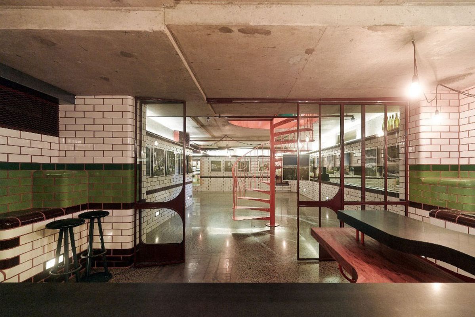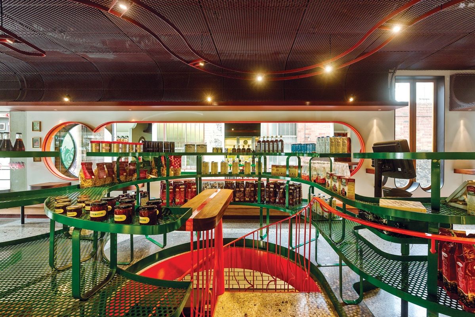From 30 May to 9 June 2013 there was – in the then-incomplete cheese room in the basement of the Spring Street Grocer, designed by Kristin Green and situated diagonally across from Parliament House in Spring Street, central Melbourne, under the offices of the Victorian leader of the opposition – an exhibition of Peter Bennetts’ photographs of Kristin Green’s resort project, La Plage du Pacifique, on the tropical island of Vanuatu.
This well-attended event was significant for at least two reasons. Firstly, it marked the emergence onto the public stage of the work of a quite exceptional architectural practice: a bold and invigorating presence. Secondly, it posed – in a new way – some of the problems to which photographic representation of works of architecture gives rise.
Perhaps the best place to begin is with the Spring Street Grocer itself, because it is open and available for viewing as a work in its own right (the resort is at this stage incomplete), and within its compact purlieu (tight compass) the grocery demonstrates the virtuoso architectural imagination of Kristin Green.
Here, paradoxically – given the large scale of the Vanuatu project – this architectural imagination presents itself to me as a miniaturizing conception. I find it hard to resist the feeling that I am dealing with a toy. Not a predictable mass-produced one, with wrappings that far outweigh the interest of the object itself, but a lovingly crafted, personally made gift that delights with every turn of your gaze. You can enjoy the architecture as a surface moulding space; it is composed of glazed bricks that hold the space steady in a glistening shimmer. The way in which these bricks have been marshalled and combined to make the walls, alcoves, window surrounds, floor lighting ports, counters and cheese-washing basins demonstrates the seamless spatial thinking that Green has developed.
The sinuously curving iron work at Spring Street Grocer by KGA Architecture.
Image: Peter Bennetts
Inserted into the spaces on both levels are sinuously curving shelves or benches, standing en pointe (Green grew up with the ballet) so that floor can be seen to flow continuously as a surface. The cheese table in the basement suggests – as early Wood Marsh furniture did – architecture of a vastly larger scale and rivals the painterly imagination of Will Alsop. But nothing is merely formal, or wilful. The table has been worked up in detailed consultation with the cheese master. It is functional and comfortable to sit and work at. The same is true of the counters upstairs and of the swimming pool ladder between counter and kitchen. And all is cheerful!
Spring Street Grocer’s cheese cellar, where the La Plage du Pacifique exhibition was hosted.
Green’s mastery of spatiality is simply demonstrated in the basement. This is a very tight space, with minimum head height, yet it feels spacious. Green has set a dado low and kept the glazed tiles down from the concrete ceiling, ending with a cornice that conceals lights that wash the concrete surface. Chairs that are lower than usual complete the miniaturization of the space and provoke a Lilliputian reading of it as a large space for the small child within. The elegant spiral stair that links the two floors could have disrupted the impression of a large space but Green has made a calligraphy of the railings (almost spelling out “KG”) and this turns it, too, into a toy of indeterminate scale.
The play does not end here. Rounded door heads and window bases invert the window shapes in Parliament House over the road. We are in opposing space. The horizontal windows with curved ends slide along the outer surfaces, some projecting more than others to talk (says the architect) of the inequality of power inherent in our democracy. And upstairs on the corner entrance, steps have been scooped out to echo the phalanx of front steps to Parliament House.
A typical “Guiletta” guest villa at Kristin Green’s La Plage du Pacifique.
Image: Peter Bennetts
What of the resort at Vanuatu? Firstly, let me address the architectural conception: love – agape – is at its core. Observing the site, Green was very taken by the organic necking and spooning of the curves of the shoreline in plan, and of the looping and caressing of tree trunks in the coastal vegetation. A photograph shows a worker on site lying asleep, slumped in the hammock shape of a tree trunk. In Green’s plan, forms cup and spoon. In the building, walls curve, stairs take on the wind-determined buttress shapes of tree trunks and the landing swells and spreads like the wind-trimmed canopy of a tree, over-sailing the curving walls. Openings are scooped up or down out of the walls, making them, too, seem to be organically arching up from buried or lost budding points. These openings are shored up with timber in serried “V” mullions. They give a sense of beachcombing ingenuity, contingent, casual and understated. Shallow contour walls inscribe high-tide marks in sinuous counterpoint to the necking and spooning building shells.
One photograph is of a room that has been dressed by Green, a demonstration of how to occupy the space. Here we see – an echo of the virtuosity of the Spring Street Grocer – floor tiling that seems artlessly, inevitably right. Highly patterned fabric covers a thick mattress on a timber bed frame; flowers, fruit and a bathing sarong lie about; and the concrete surfaces flow smoothly and continuously, the walls showing the grain of the timber shuttering.
It seems utterly convincing. But this is an exhibition; I have not been to the resort. I am relying on the eye of a photographer and in my ear I hear the words of a great Canadian photographer, Fred Herzog: “When I point my camera at something, that is not all that I am doing, I am pointing the sum of all my experience and of all my intellectualizing of that experience.”1 What am I seeing? Is this a building, under construction, but completed by the eye of the photographer in consultation with its architect? Or is this an abandoned ruin, temporarily occupied by that architect, and captured in the aftermath of a storm that has swept across it, drying out, the peace of exhaustion in the air?
This is not idle speculation. The exhibition poses the question of completion or restoration. Knowing the Spring Street Grocer, and seeing the room dressed by Green, we can imagine a certain kind of completion and it is a compelling architectural vision. But the project is stalled. What if it starts up again under the aegis of a hotel chain? What if it is “completed” to the hackneyed vision of a franchise? Then what we are seeing in the exhibition is the building restored to its architectural bones by some event that has stripped it clean …
More likely this architect will continue to keep her visionary client true to her wonderful architecture.
Read Stuart Harrison’s review of Spring Street Grocer is reviewed for Artichoke 44.
Read Eoghan Lewis’s review of the La Plage du Pacifique exhibition for ArchitectureAU.
1. From a film shown as part of Fred Herzog: Street Photography, Glenbow Museum, Calgary, Canada, 26 January – 28 April 2013.
Credits
- Project
- La Plage Du Pacifique
- Architect
- KGA Architecture
Fitzroy, Melbourne, Vic, Australia
- Project Team
- Kristin Green, Rebecca Wood, Tony Green, Brett Wittingslow, Simon Linardi
- Consultants
-
Building contractor
Dominique Dinh Constructions
Structural engineer Mainguy
Swimming pool consultant Alistair Law
- Site Details
- Project Details
-
Status
Built
Category Commercial, Hospitality
Source
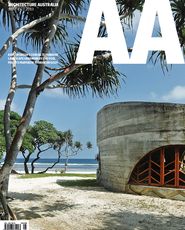
Project
Published online: 6 Jan 2014
Words:
Leon van Schaik
Images:
Peter Bennetts
Issue
Architecture Australia, September 2013

