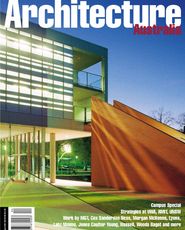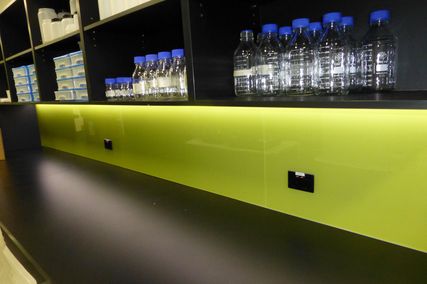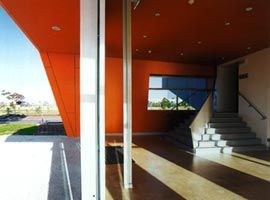
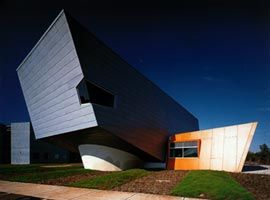
The dynamic forms of the new lecture theatre, as seen from the pedestrian route. The “flying wing” refers to Melnikov’s theatre for the Rusakov Factory Workers Club (c1927). Image: Trevor Mein
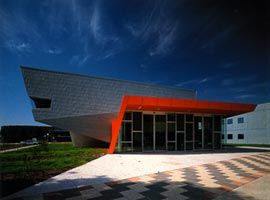
Looking towards the entry foyer from the forecourt. Image: Trevor Mein
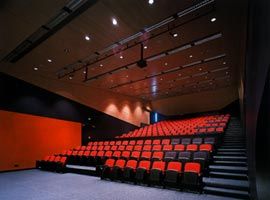
Interior view. Image: Trevor Mein
The Werribee campus of the Victoria University of Technology has quite obviously been assembled rapidly over the past few years on its greenfield site just off the Melbourne-to- Geelong freeway. It has a raw and spacey aesthetic that characterises most edge-city architectures such as office complexes and industry parks. At the same time the architecture at the VUT campus hints at quite distinctive and intriguing aesthetic possibilities that mark it out from those more generic and speculative types.
These possibilities are immediately evident when first-time visitors confront the campus orientation map mounted in the car park. Here the various building footprints are rendered simply in black on a white background. The footprints are highly idiosyncratic forms: the shape that contains parts of the Arts Faculty, for instance, appears to have curled in on itself exposing a row of sharp barbs on its outer edge; another shape – housing parts of the Commerce Faculty – bends more limply in the opposite direction gathering simpler forms to it; other more prosaic box shapes towards the rear of the campus appear to have sprouted tumescences of various kinds. As there is no connective tissue – cloisters, paths, roads – linking these strange shapes together, a quiet freneticism is produced across the map. It is a striking compositional effect that brings to mind certain paintings by Joan Miró. His paintings often look like snap-shots of some imagined evolutionary moment in which frail, amoeba-like forms are suspended in an aquatic or spacious medium. More architectural correlates of this condition can be found in the site plans of John Hejduk’s later speculations. His plans for the Lancaster/Hanover Masque, for instance, articulate possible ritualistic social performances through similar monadic and primal forms – although here they are rendered in an explicitly tectonic vocabulary. These drawings attempt to reinvigorate the poetic significance of architecture’s civic role not by proposing some ideal or utopian state, but by investigating the hidden pathologies of the social. Hejduk’s drawings are speculations on the architecture of emergent, phantom communities.
When we turn towards the buildings themselves at VUT, we find that most do not deliver in three-dimensional form the possibilities that were hinted at in the campus map. But there is one building that the sign-writer has yet to ink in onto this white surface: the recently completed lecture theatre by Morgan McKenna. I imagine that when this footprint is painted in it will appear at odds with the other forms on the map simply because the plan is more “disciplined” – that is regulated by the orthogonal geometries of formal aesthetics. But above the level of its sedate plan this architecture delivers a fully three-dimensional experience. The lecture theatre contorts and stretches as if accommodating some alien force. The quilted surfaces of its envelope appear to strain at the seams, and the form as a whole thrusts out from the neat pedestal on which it precariously rests. In formal terms, the architecture relishes the spacey pastoralism of this greenfield site.
More than this, however, this architecture beckons another kind of campus and another kind of university community. It does so not by resorting to the Enlightenment ideal represented by the traditional campus urbanism of cloisters and pedestrian squares, but by exploiting the hyper-evolutionary environment of the entrepreneurial university of late-capitalism. These new entrepreneurial universities disclose the contradictions and pathologies that generally remain hidden within older universities in Australia – tensions between “disinterested” knowledge production and income-generation, between face-to-face and remote teaching and learning, between received high-culture and emergent popular values. Like the fluid explorations of Miró and the tectonic ruminations of John Hejduk, the architecture of Morgan McKenna’s new lecture theatre represents a dramatic and compelling lightning-rod for the pathologies of new social formations. Not a phantom community this time, but a located community for education and research within a rapidly globalising economy.
Credits
- Project
- New Theatre, Victoria University of Technology, Werribee Campus
- Architect
-
Morgan McKenna
- Project Team
- Michael McKenna, Paul Morgan, Andrew Child, Albert Hsieh
- Consultants
-
Building surveyor
Gardner Group
Contractor Galvin Construction
Quantity surveyor Wilde and Woollard
Services engineer Umow Lai
- Site Details
-
Location
Werribee,
Melbourne,
Vic,
Australia
- Project Details
-
Status
Built

