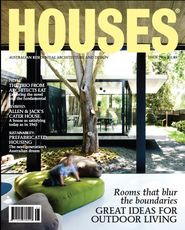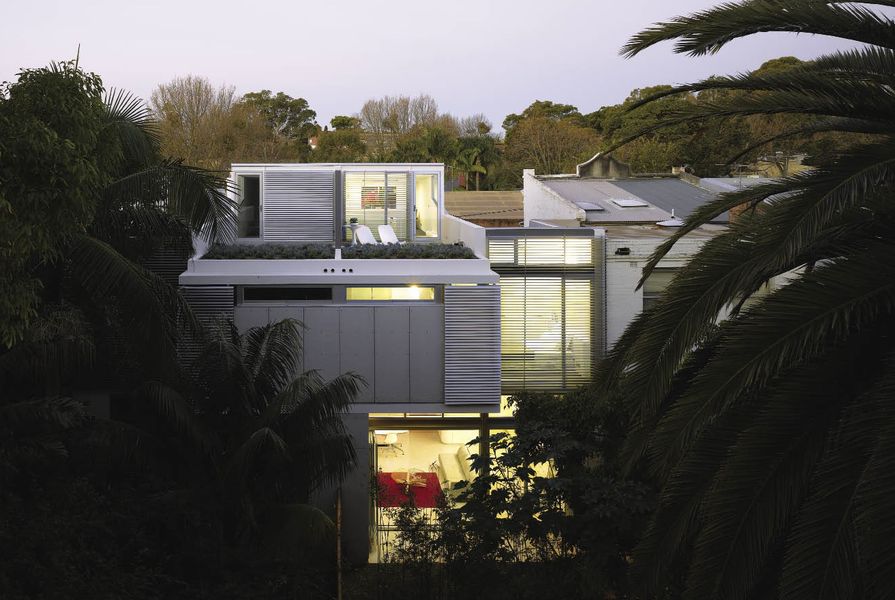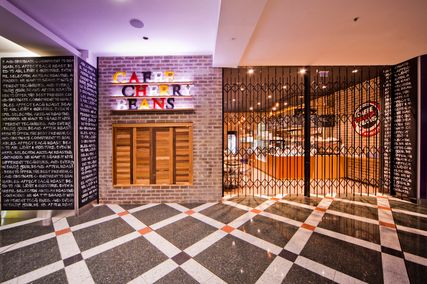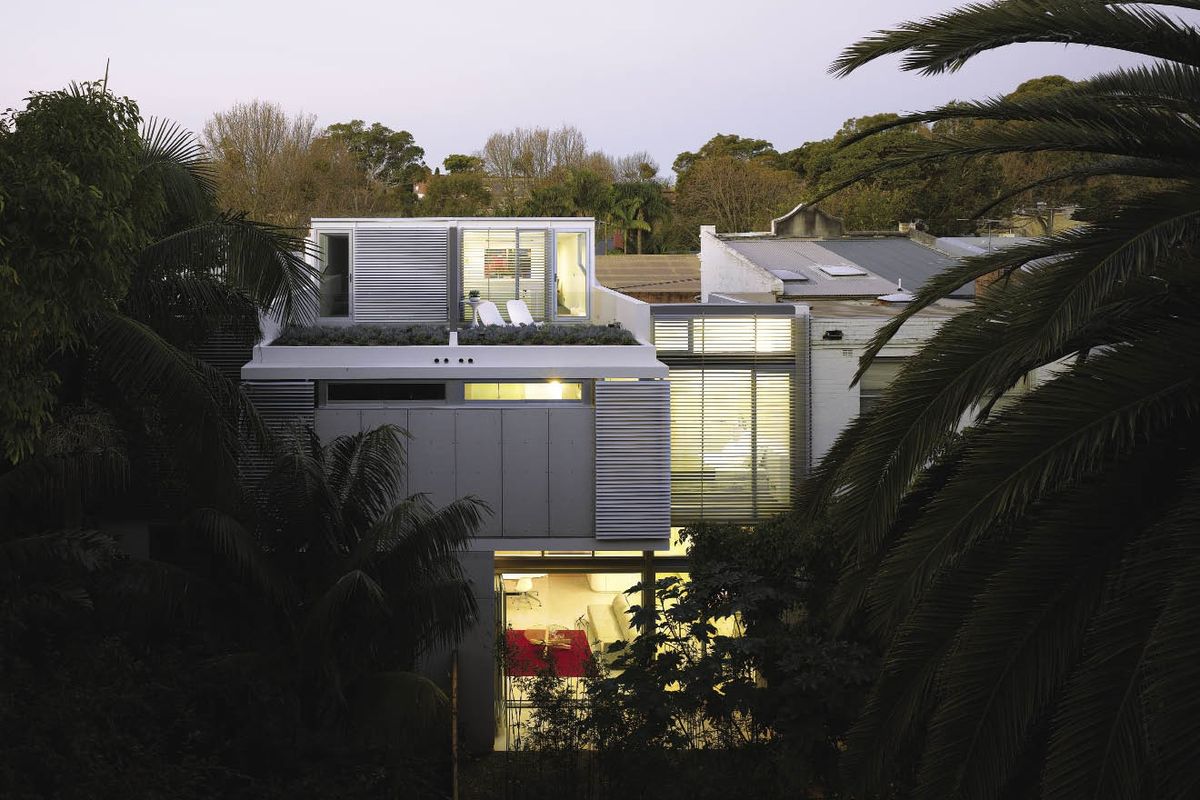Of all Sydney’s chic eastern suburbs, Woollahra is the prime cafe catchment for young parents and empty nesters who love their latte lifestyles. The social scene befits a suburb whose Aboriginal name roughly translates to “meeting ground” or “a sitting down place.” Homes here are tightly held and ritualistically improved to maximize returns.
The site is in a narrow throughway off bustling Queen Street. The character of the area is set in the heritage values of tiny workers’ cottages, slim terrace rows and occasional stately homes. The single-storey red clinker brick suburban house that formerly occupied the site would certainly have looked incongruous in this setting.
When planning to develop the site, the owner took the opportunity to subdivide the 294-square-metre block to create two adjoining terraces. Architect Andrew Stanic took on the project once the council approved the original development plans and the existing dwelling had been razed. With a blank slate, Stanic Harding’s brief was to stay close to the approved skin and consider the streetscape and heritage value of the area.
The main bedroom of each terrace opens out onto a small balcony.
Image: Richard Glover
Not convinced that the initial drawings would deliver the best results, Stanic Harding reworked the pre-approved plans to maximize livable spaces and improve environmental performance. Their approach takes the terrace typology into modernist territory, creating two highly accommodating four-level homes with clean lines. Both are characterized by openness, natural light and thoughtful orchestration.
Viewed from the street, the new insertions blend in with their historic counterparts with minimal fuss. Conservative balconied facades swap traditional lace trimmings for timber panel lining and stainless steel balustrades that hint at the quality of finishes within.
A logical organization strategy was employed to expand the dwelling over four levels with a coveted car space on site. From the street, the entrance doubles as a reading room or informal bar area that segues down into a large open-plan living, dining and kitchen area. This split-level approach uses the natural fall of the land to provide an almost double-height volume oriented westward. Sunshading is afforded by the balcony overhang from the second storey. A bank of glazed doors offers indoor–outdoor convenience to directly access a generous pocket of lawn.
Environmental considerations are addressed at every level. Downstairs the monolithic concrete slab provides a valuable thermal mass. Upstairs, all windows, internal doors and access ways are exaggerated to heighten the sense of openness. Aluminium louvres on east- and west-facing window walls of the upstairs bedrooms and studio allow full control of natural light and cross-breezes. Fluorescent uplighting was chosen for its soft wash effect and energy-efficiency. A roof garden mass planted with silver-blue succulents adds insulation weight to the master bedroom below. Run-off from the roof spaces is collected into a large volume tank concealed in the garden and used in toilets and to water the garden.
Internal custom joinery allows for maximum storage in the tight space.
Image: Richard Glover
As with many Stanic Harding projects, internal custom joinery provides interest and texture as well as vast storage in keeping with minimalist principles. Andrew has a preference for blond woods like sycamore, which is used in panelling to conceal laundry facilities. The white gloss “tower of power” hides all stereo and entertainment gadgetry. A high slot in bright apple green provides a colour point in an otherwise neutral palette of materials and tones. This fresh slice projects from the powder room, giving the occupant a glimpse of garden greenery while retaining privacy.
The circulation spine of the staircase defines exactly how spaces are arranged throughout. Slatted blackbutt flooring at each landing point allows occupants to see all the way up and down the stairwell and to read the full height of the structure. Floating stair treads contribute to a sense of airiness. This device successfully draws light and air throughout. It also sets up some interesting acoustics. “Noise travels subtly and interestingly from one level to another. In a space that essentially is a box with a lid on it, you can hear snippets of conversations from adjoining spaces downstairs,” explains Andrew Stanic. “It means people feel connected without being on top of one another.”
Spaces become more intimate as they ascend. Two bedrooms, a large bathroom and a master bedroom are all generously proportioned on the second floor. The top level is a multifunction space that could become a study, upper entertainment room or fourth bedroom. The cosiness of this room is offset by natural light from side windows and the glazed wall to the sun-drenched terrace.
Within the confines of a single block, Stanic Harding demonstrates that generous volumes and exceptional family accommodation can be achieved through smart spatial arrangements. Their contemporary approach alleviates the darkness and hemmed-in feeling of the standard terrace house form. In doing so they lighten and loosen the tensions of inner-city living, making family homes that are both easy to enjoy and easy on the environment.
Products and materials
- Roofing
- Zincalume roof decking.
- External walls
- Rendered, painted with timber deck details.
- Internal walls
- Plasterboard, painted; James Hardie Villaboard with full-height tiles; joinery cladding.
- Windows
- Aneeta sashless windows; Award aluminium door and window suites with natural satin anodized finish.
- Doors
- Aluminium Specialities Group internal aluminium-framed doors; Dorma pivot door.
- Flooring
- Blackbutt timber flooring; Tretford carpet; polished and ground concrete.
- Lighting
- Modus Lighting Aurora Interior recessed lights; Intralux Kove T5 strip fluorescent lights; Modular strip fluorescent uplights and Intro downlights; LTS Lichtkanal flush lights, Imola uplights and trimless downlights.
- Kitchen
- Miele oven, gas hob and dishwasher; Qasair rangehood; Fisher & Paykel fridge; Rogerseller Cafe mixer; custom-made ss integrated sinks by CM Joinery.
- Bathroom
- Villery & Boch Nornina wall-hung pan; Caroma concealed cistern and Liano handbasin; Rogerseller Nostromo basin mixer and other bathroom accessories.
- Heating/cooling
- Mass Constructions in-slab hydronic heating; Hunter Pacific Concept 2 ceiling fans.
Credits
- Project
- Woollahra house 2
- Architect
- Andrew Stanic, Stanic Harding Architecture + Interiors
- Project Team
- Joe Murray, Hugo Harpley
- Builder
- Paul King
Earlwood, Sydney, NSW, Australia
- Consultants
-
Engineer
Partridge
Interiors and lighting Stanic Harding Architecture + Interiors
Joinery CM Joinery Pty Ltd
- Site Details
-
Location
Woollahra,
Sydney,
NSW,
Australia
Site type Suburban
Building area 180 m2
- Project Details
-
Status
Built
Design, documentation 6 months
Construction 13 months
Category Residential
Type New houses
Source

Project
Published online: 1 Oct 2010
Words:
Freya Lombardo
Images:
Richard Glover
Issue
Houses, October 2010





















