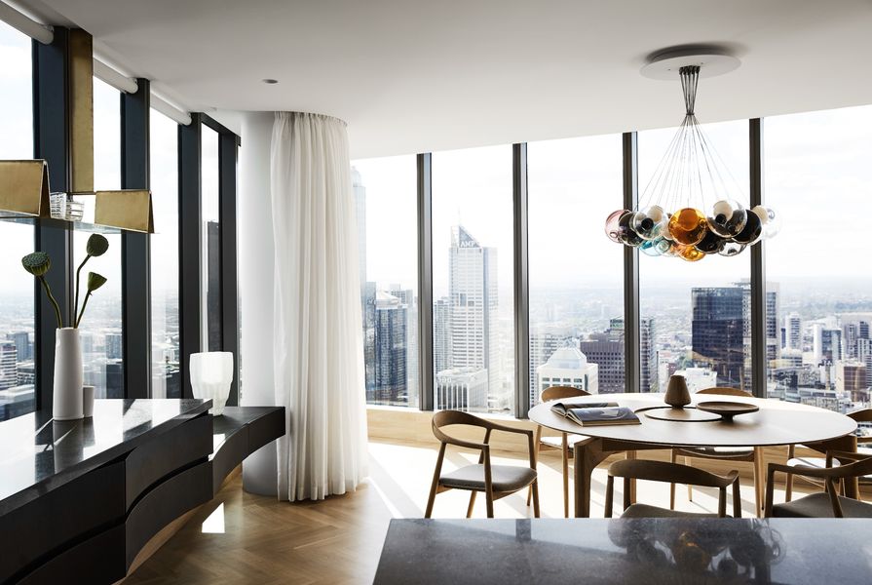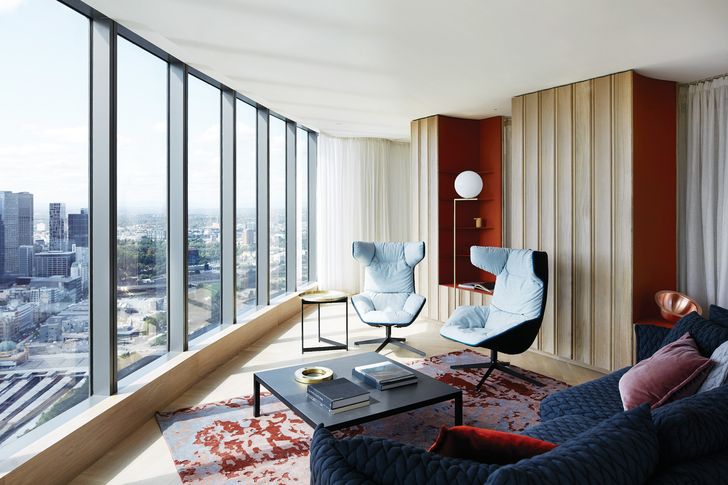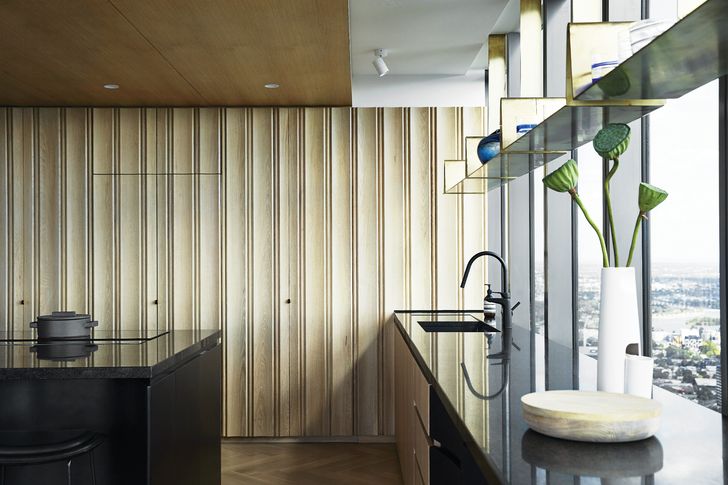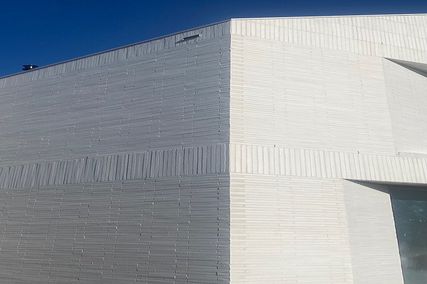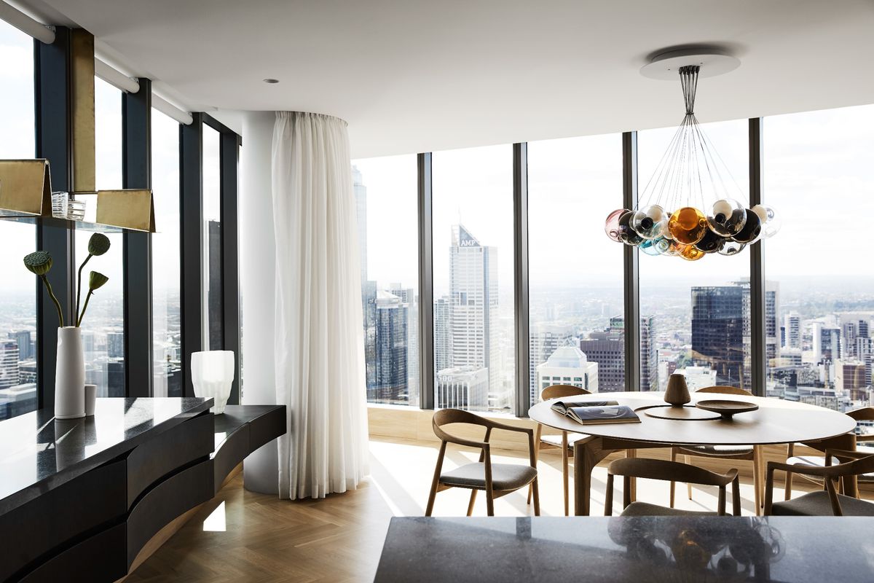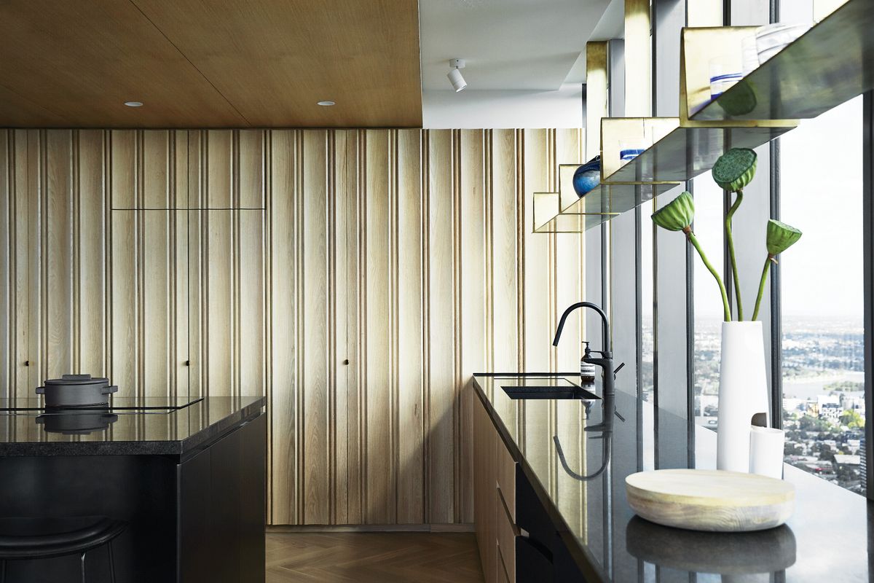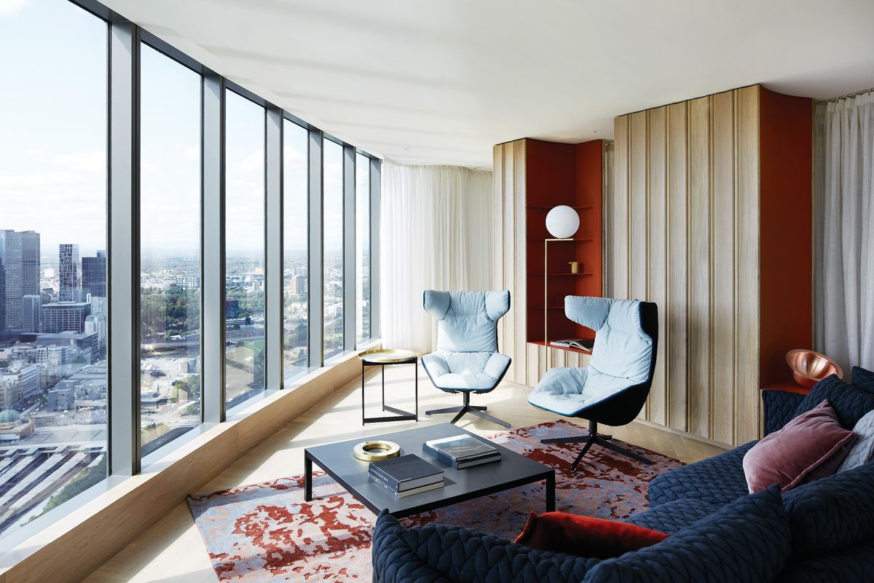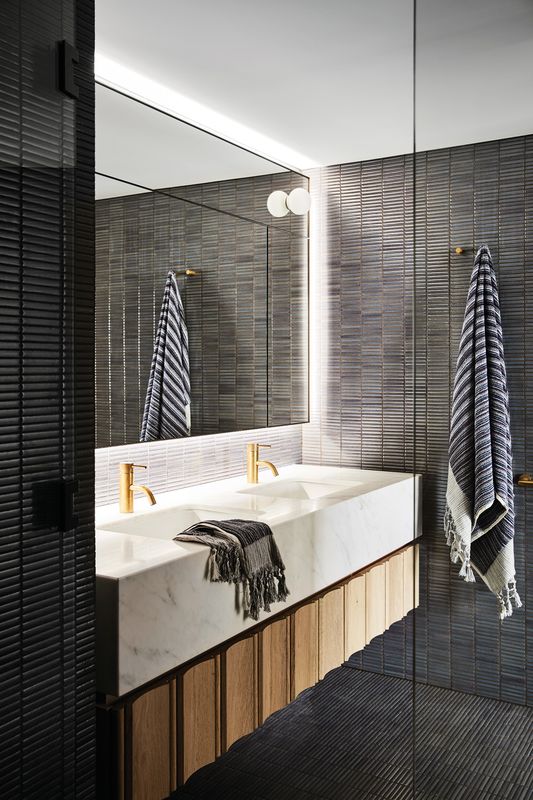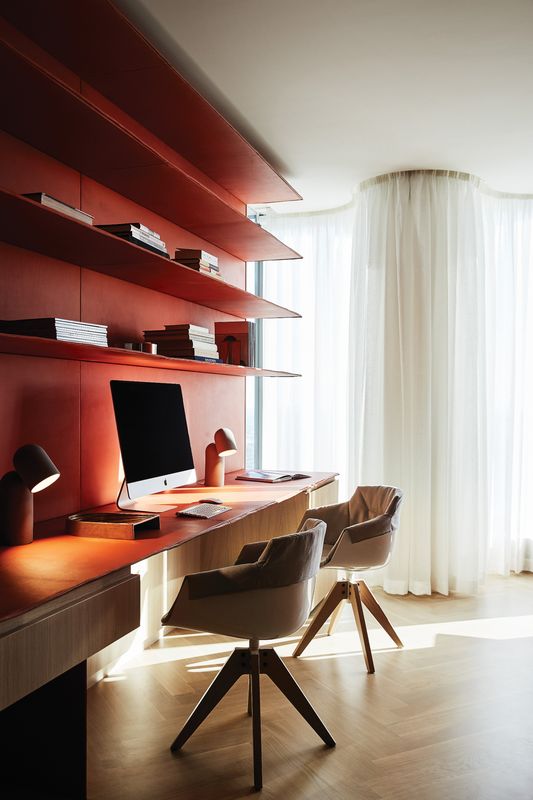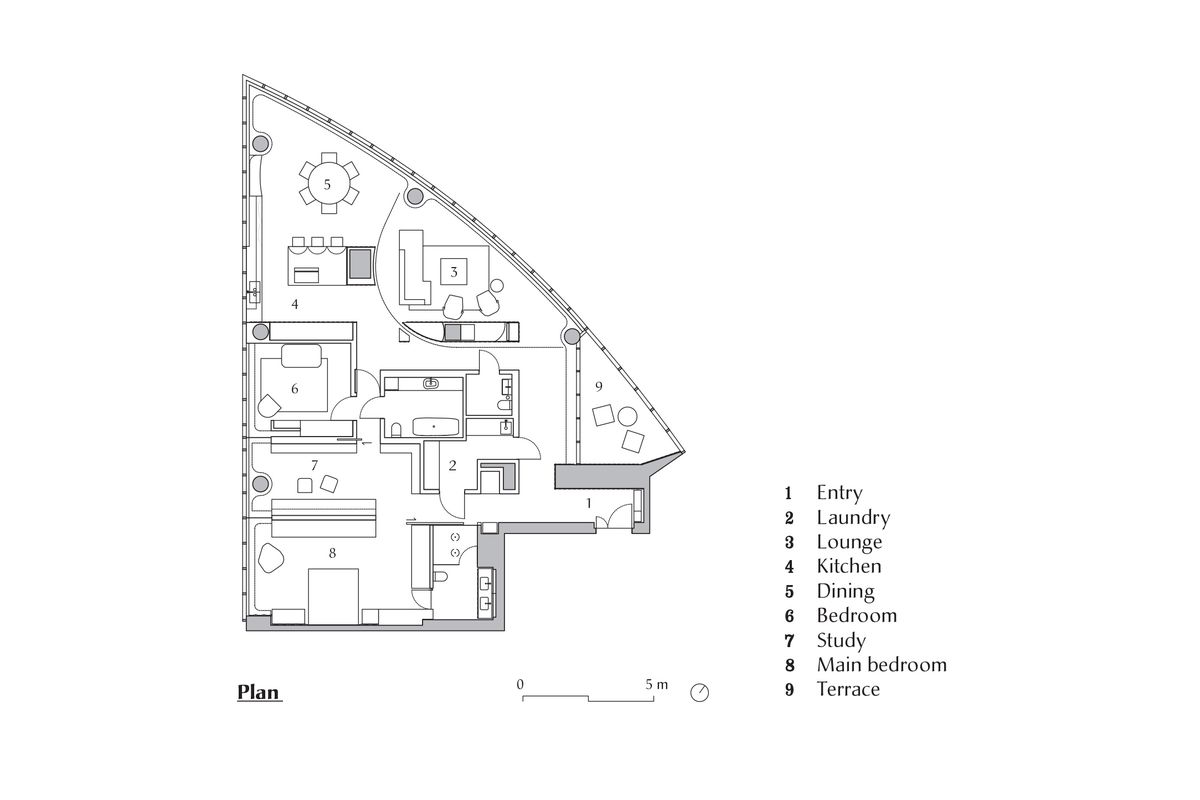City apartments and coastal houses satisfy different needs in different locations, and it can be a pleasure to move freely between the two, and an equal pleasure for the architect engaged to design for the different settings. As the third architectural project undertaken on their client’s behalf by John Wardle Architects, Freshwater Apartment at Melbourne’s Southbank complements a beach house on the Great Ocean Road and an office fitout in a historical bluestone building in the Melbourne CBD.
Hand-stitched leather coverings in the study are testament to the architects’ fascination with craft and making.
Image: Sharyn Cairns
The design strategies in each location naturally differ, despite having occupants in common. The beach house, located in Fairhaven, is a geometrically complex dwelling of generous proportions, lined in glowing timber, which positions the client family close to the surf and surfing that is a shared passion. This connection to water is a theme that unites both dwellings: in the case of Freshwater Apartment, it takes the form of a panoramic and somewhat vertiginous view of both Port Phillip Bay and the Yarra River as seen from the fifty-sixth floor.
The apartment tower, Freshwater Place, is only a dozen years old, but the original design of this apartment was somewhat regressive – a festival of corridors, closed doors and dead-end spaces. The space did not flow at all, and the astonishing views were done poor service by the labyrinthine layout, only visible from certain rooms and poorly revealed to visitors.
John Wardle Architects has taken a fundamental approach to the interior, stripping the apartment back to its bare shell. Almost nothing has survived from the original interior. Within this shell, the plan underwent radical surgery and the result is a practical spatial diagram that offers generous visual engagement with the views to the north and the west through the floor-to-ceiling glazing.
One of the challenges when replanning the apartment was to retain all the sewer and water-supply points from the original plan, while opening the whole interior up to new spatial possibilities. This is not a trivial concern. Moving such things is usually not possible in apartment projects and, if it is possible, it is often too costly. In this project, the solution was to create a services core within the apartment, which sees the bathroom, laundry and powder room located in the centre of the plan. The other functions of the plan are arrayed around this core and are accessed by moving around the core in either direction.
Diaphanous curtains separate the open, fluid living spaces from the dining room and kitchen.
Image: Sharyn Cairns
Reworking the plan in this way had several benefits. Importantly, it reveals the western view of Port Phillip Bay on arrival, offering a long linear view through the apartment and the open study, linking the entry to the exterior as soon as the visitor crosses the threshold. Additionally, the revised circulation pattern allows for easier movement between the different spaces in the apartment, where previously there was a circuitous, corridor-bound single path between the bedrooms and the living spaces.
In contrast with the original plan, the living spaces have been completely opened and fluidly connected, with just diaphanous curtains separating living areas from the dining room and kitchen. The curtains also help cut down the glare from the full northern exposure. In the bedrooms and the study, similar curtains are used for privacy between the edges of the space. To make the view west feel less bounded and to emphasize its panoramic qualities, the last metre of wall between these three private rooms is made of glass, broadening access to the view from each room.
Scalloped vertical oak boards work with English oak flooring to create a tactile, engaging interior.
Image: Sharyn Cairns
The materiality of the interior creates a warm, engaging and highly tactile experience for the occupant. The materials are delicious, and the focal moments of colour are memorable. The floors are universally a herringbone-laid European oak, and the walls in the living spaces are also in scalloped vertical oak boards, an extension of John Wardle Architects’ ongoing fascination with craft and making. Other materials in the interior include embroidered soft fabric panels in a neutral off-white around the services core, herringbone-laid travertine tiles on the balcony, richly hued leather wall panels in the main bedroom and lovingly hand-stitched leather covering on the steel shelving in the study and living room.
The entire interior is a testament not just to the designers, but also to a team of expert artisan makers and tradespeople, all united in their passionate working of the different materials on show. The builder’s commitment to the project was also second to none, and the quality of the result speaks for itself.
As Australia evolves its identity as a nation of city dwellers, apartment design moves increasingly into focus as an essential architectural skill. When the apartment in question exhibits this level of design quality and artisanal crafting excellence, then the city dweller is fortunate indeed.
Products and materials
- Internal walls
- Custom profiled European oak cladding by Charles Sandford Woodturning and Joinery in Whittle Waxes ‘Spruce’; George Fethers white oak veneer in Whittle Waxes ‘Spruce’; Instyle Elmosoft leather lining; Boråstapeter Wonderland Korallang Grande wallpaper; Schumacher Gold Leaf wallpaper; Kvadrat Nebula fabric lining in ‘106’.
- Windows
- Zepel Allusion sheer curtains in ‘Pearl,’ Warwick Orbit blackout curtains in ‘Rice’ and Hunter Douglas Elements and Neotec motorized roller blinds, all from Lovelight.
- Flooring
- Market Timbers European oak block parquetry in Whittle Waxes ‘Spruce’.
- Lighting
- Bocci 28.19 Cluster pendant; Michael Anastassiades Tip of the Tongue bedroom lamp and Pulpo Fumi desk lamp, both from Hub Furniture; Flos IC Lights F floor lamp and Mini Glo-Ball, both from Euroluce; Adjustable spots, LED downlights and strips, all from Light Project.
- Kitchen
- Fisher and Paykel integrated fridge; Miele appliances; Billi Eco Sparkling boiling/chilled tap unit in ‘Matt Black’; Zuchetti Pan mixer in ‘Matt Black’; Abey composite granite sink; Pyrenees Quarries Adelaide black granite, honed; George Fethers white oak veneer in Whittle Waxes ‘Spruce’.
- Bathroom/ensuite
- Inax Yohen Border wall and floor tiles from Artedomus; Bianco Camogli marble floor tiles and benchtops from Apex Stone; Astra Walker basins, tapware and accessories; Rogerseller toilets and bath.
- Heating and cooling
- Airconditioning by Griepink and Ward.
- External elements
- Scala travertine tiles from Eco Outdoor.
- Other
- Custom brass kitchen shelving and brass door handles by Ivanoff Design Consultants; custom dining table and bed base designed by John Wardle Architects and built by Charles Sandford Wood Turning and Joinery; custom timber wall linings by Charles Sandford Wood Turning and Joinery; audiovisual installation by Connected Living.
Credits
- Project
- Freshwater Apartment
- Architect
- Wardle
Melbourne, Vic, Australia
- Project Team
- John Wardle, Diego Bekinschtein, Danielle Peck, Alex Peck, Jeff Arnold, David Ha
- Consultants
-
Builder
Comb Construction
Building surveyor McKenzie Group
Joinery PB Cabinets
Lighting Light Project
Structural engineer 4Site Engineers
- Site Details
-
Location
Melbourne,
Vic,
Australia
Site type Urban
Building area 199 m2
- Project Details
-
Status
Built
Completion date 2016
Design, documentation 6 months
Construction 6 months
Category Residential
Type Apartments
Source
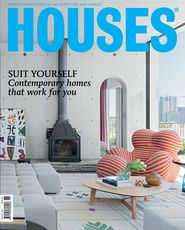
Project
Published online: 21 Feb 2018
Words:
Marcus Baumgart
Images:
Sharyn Cairns
Issue
Houses, December 2017

