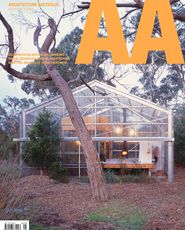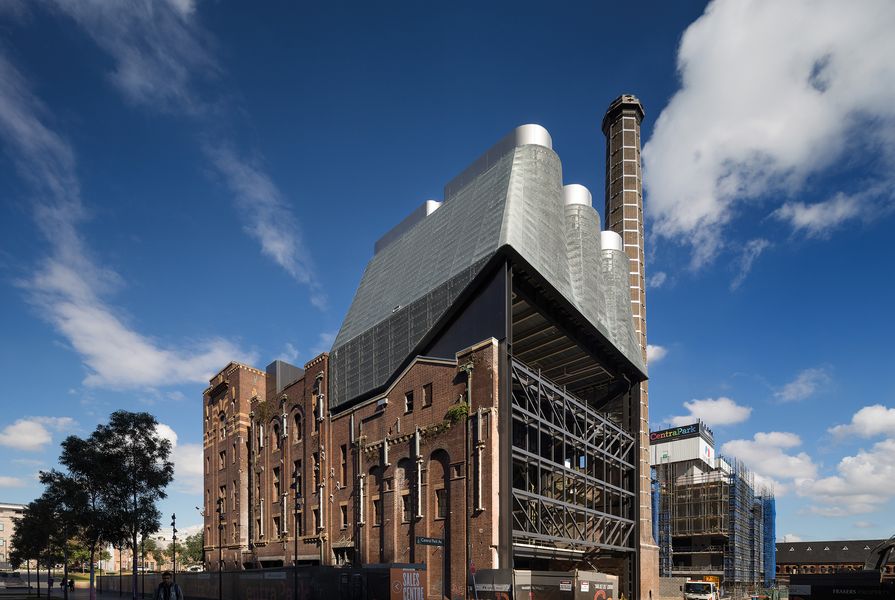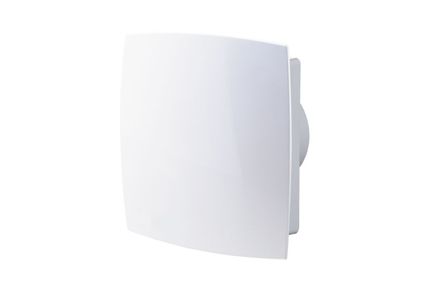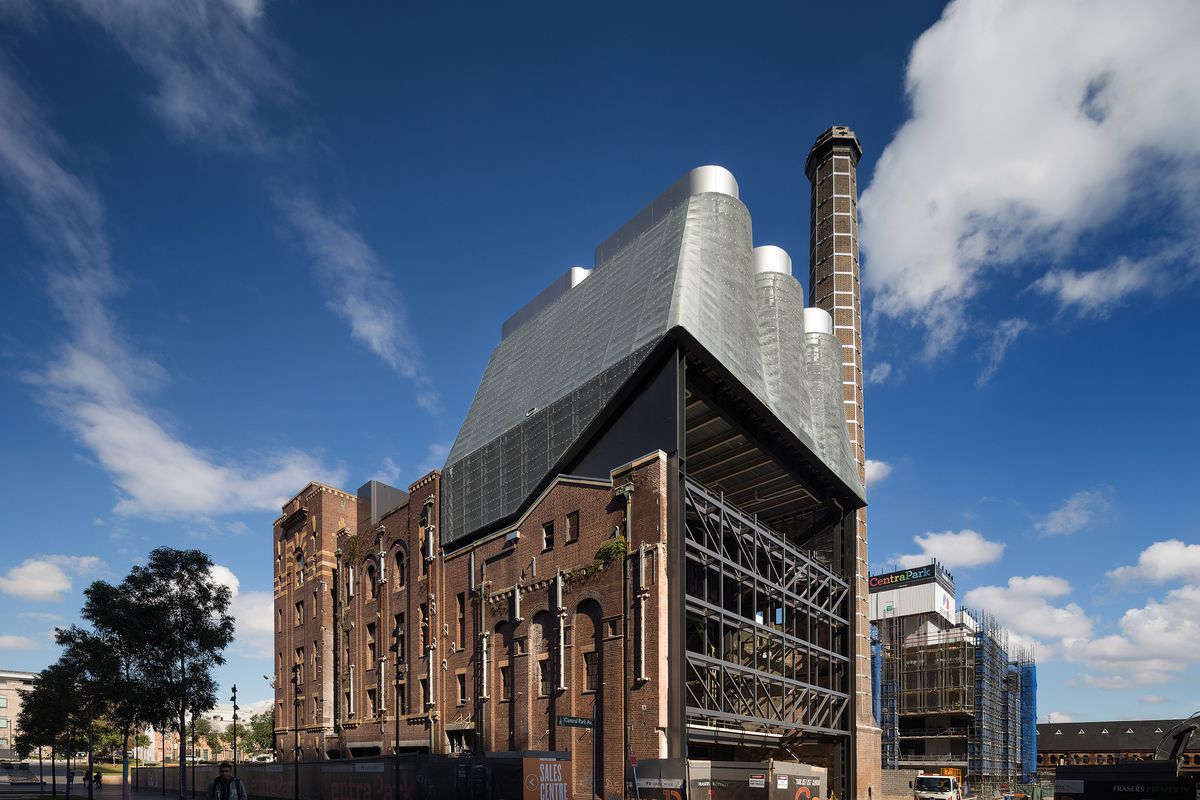The Irving Street Brewery project by Tzannes Associates is situated on the six-hectare site of the old Kent Brewery in Sydney’s Central Park neighbourhood. The brewery site was established by Tooth & Company in 1835, less than fifty years after Europeans first arrived in Australia. In Mary Ann Hamilton and Sue Andersen’s “An Oral History of Kent Brewery,” it was described as a factory complex so big it was like a “city within a city.” Over the past several years, Sydneysiders have watched as one of the city’s densest mixed-use sites has emerged from this old industrial island. The remaining vestiges of the brewery are three brick-and-sandstone buildings and a chimney at the centre of the site. These heritage buildings provided the skeleton for the first stage of an adaptive re-use project to house part of a trigeneration plant, which uses natural gas to produce low-emission electricity and thermal energy. Stage one is operational and provides hot water, cooling and electricity for approximately 1,400 apartments, 1,000 student bedrooms and 16,000 square metres of retail space. Stage two, when complete, will service all the buildings in Central Park and it is estimated that it will deliver 136,000 tonnes of CO2 (equivalent) greenhouse gas emission savings over twenty-five years. It therefore seems apt that the roof of the old boiler house (which used to provide all the power for the old brewery) was chosen as the site to house the cooling towers for this impressive piece of infrastructure.
The new steel structure (differentiated by the grey paint) borrows from the original utilitarian structural language, using standard off-the-shelf steel sections and flat plate.
Image: John Gollings
In a similar way to Archigram’s Plug-In City from 1964, this scheme offers a fascinating approach to the role that infrastructure can play in the city. The Plug-In City proposed modular residential units that plug into a central infrastructural mega machine. This model suggests a dynamic urban fabric, one that is self-sufficient and not tied to a national grid. The trigen plant at Central Park may not be mega but it is big and it uncouples the development from the city power grid, allowing for an otherwise unsustainable density.
The trigeneration plant comprises two 1.1 megawatt reciprocating engines, which use natural gas to produce low-emission electricity and thermal energy. Waste heat recovered from the gas engine is used to heat hot water and generate cold water and to deliver space heating and cooling. The trigen plant then reticulates hot and cold water to all buildings within Central Park via an underground pipe network. This is the principle of trigeneration: achieving three outcomes (electricity, domestic hot water and air cooling and heating) from a single, efficient plant. The task given to Tzannes Associates was to locate the cooling towers on top of the old boiler house in close proximity to the subterranean trigeneration plant below.
The design had to grapple with the spatial and technical requirements given by the engineers, provide an appropriate framework within which the history of the site could be interpreted and dress the bulk of the towers in a way that was sympathetic to the building below them. The textile-like zinc cloak, draped in an apparently nonchalant manner around the six enormous cooling towers, offers a tantalizing hint of what is going on beneath the building. The other evidence that something is happening below ground is provided by three huge raw stainless steel pipes that emerge from the ground and plug into the cooling towers. These pipes house a condenser circuit that cools the chillers and engines. The condenser circuit delivers the excess heat from the chillers and engines below to the cooling towers. The cooling towers jettison the excess heat from the condenser circuit. The cooled water then returns to the engines and the process starts again. This cooling system is similar to a car’s radiator, just much more efficient. The adjacent heritage-listed chimney has been re-lined and is used to exhaust the gas boilers.
The cooling towers could have been an ugly blemish on an otherwise successful and well-considered piece of engineering.
However, under the direction of Tzannes Associates they have become sculptural, working simultaneously at an urban and a local scale. The scheme has picked up where the city’s Walter Burley Griffin and Eric Nicholls-designed incinerators left off by providing an appropriate and skilful response to an industrial function in the midst of a predominantly residential area. The zinc cloak around the cooling towers makes the transition from the rectilinear form of the masonry building into a dynamic shroud, blurring the bulk of the cooling towers and attenuators. An expanded zinc mesh was used to create an area that is approximately 65 percent open for ventilation of the cooling towers. The mesh also provides a level of visual transparency while unifying the parts into an identifiable whole. When viewed from the public square below, the mesh looks as though it might have been simply draped over the towers and could change shape with the wind. This gesture is by no means straightforward. The relatively rigid zinc panels have double curves and are supported by a steel skeleton underneath.
The strategy of the underlying structural steel framework, where the primary steel runs vertically and the secondary steel, which creates the undulating curves, runs horizontally was to make the horizontal alignment more dominant than any vertical alignment. The horizontal slots in the mesh panels are aligned so that the individual panels are not read. This monolithic form is clearly separated from the agglomerate mass of the brick building on which it perches. It is detailed to float above the brick parapet of the boiler house. The shadow detail becomes more pronounced the further away from the building you get, making it appear lighter when viewed from a distance. It is clear that the form is specific to the building and appropriate to the function and thus gracefully furnishes the roof.
The zinc mesh panels have double curves and are supported by a steel skeleton underneath.
Image: John Gollings
Tzannes Associates has overseen the surgical removal of the north-facing partition wall over four storeys of the old boiler house in preparation for a second stage. Right now the building is reminiscent of a Gordon Matta-Clark work. The unfinished shell has been carefully stripped back, exposing the old coal hoppers that describe the building’s former life. The huge scale of this internal space is in keeping with the public scale of the spaces between buildings. The steel detailing is separated from the massive load-bearing masonry and it is proposed to enclose the space with a double-skin, glazed facade, though what happens after that is undecided. An unfinished building is always engaging as it is full of potential and allows the imagination to inhabit the spaces. This is an important point for architects to consider: how can they offer flexibility without being trite?
This project and the development as a whole speak of a pride in innovation and collaboration. It seamlessly integrates technology and champions communally owned infrastructure. In pessimistic and sometimes superficial times, it is an optimistic project that has successfully tapped into an old tradition of celebrating infrastructure by placing it front and centre.
View images and a video from the 2015 Vivid Light Festival.
Credits
- Project
- Irving Street Brewery
- Architect
- Tzannes
Chippendale, Sydney, NSW, Australia
- Project Team
- Alec Tzannes (project director); Allison Cronin (project architect); Antoinette Cano, Bruce Chadlowe, Derek Chin, Ben Green, Carl Holder, Amanda Roberts, Nadia Zhao
- Consultants
-
Access consultant
Accessibility Solutions
Acoustic engineer Acoustic Logic
Art consultant Turpin and Crawford Studio, Barbara Flynn
BCA consultant City Plan Services
Civil engineer Mott MacDonald
Electrical, lift, hydraulic and fire engineer WSP Group
Environmental engineer WSP Group
Facade engineer Surface Design, Meinhardt Facade Technology
Heritage consultant Urbis
Landscape architect Turf Design, Jeppe Aagaard Andersen
Lighting consultant Webb Australia Group
Mechanical engineer WSP Group
Model maker Modelcraft
Perspective artist Tzannes, Ivolve Studios
Planner JBA Urban Planning
Quantity surveyor Altus Page Kirkland
Shadows PSN
Structural engineer Robert Bird Group, Meinhardt Group
Surveyor Degotardi Smith & Partners
Traffic consultant Masson Wilson Twiney
Waste management consultant Arup
Wind engineer Cermak Peterka Petersen
- Site Details
-
Location
Sydney,
NSW,
Australia
- Project Details
-
Category
Public / cultural
Type Adaptive re-use, Heritage
Source

Project
Published online: 22 Oct 2015
Words:
Ashley Dunn
Images:
Brett Boardman,
John Gollings
Issue
Architecture Australia, September 2015

























