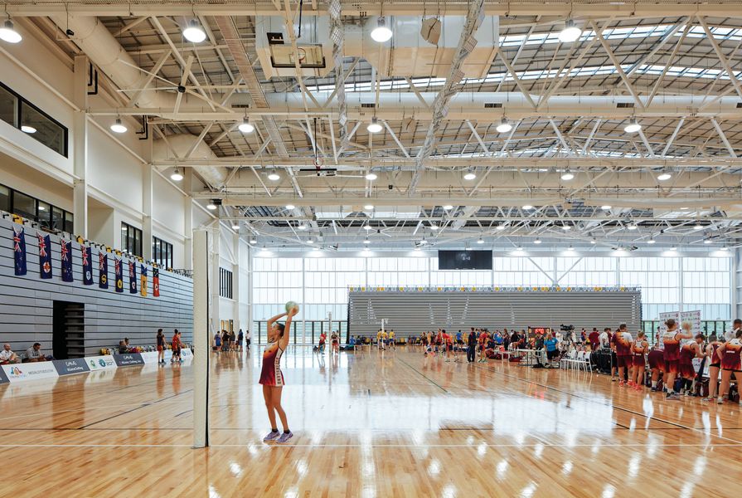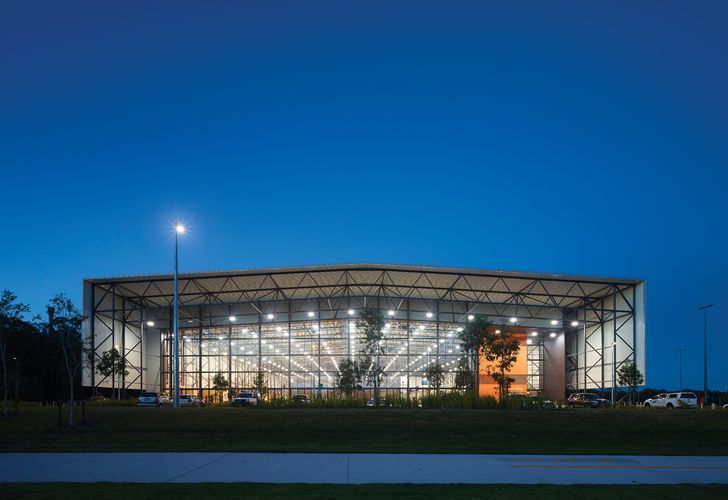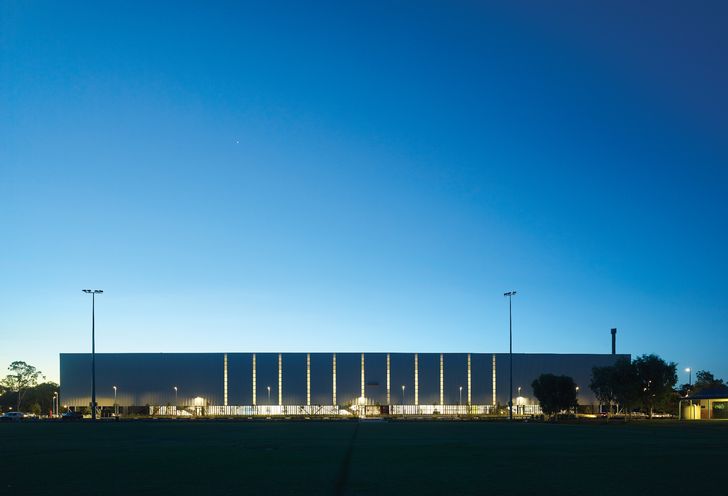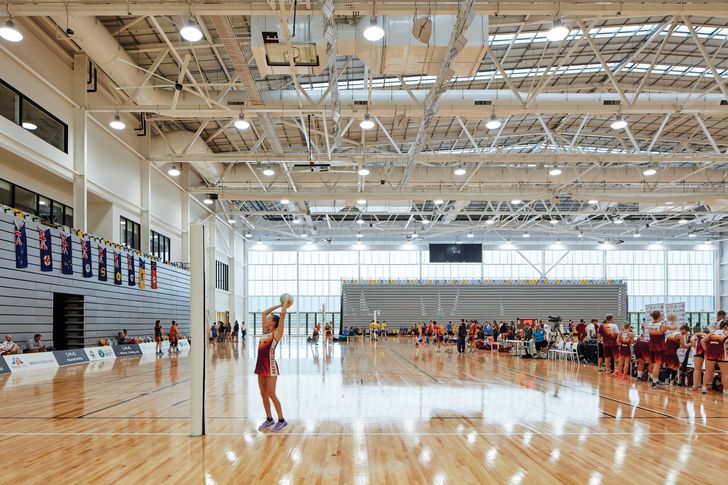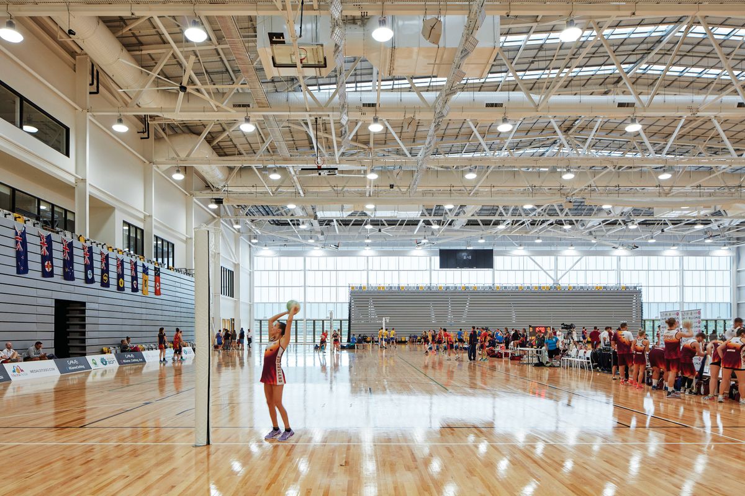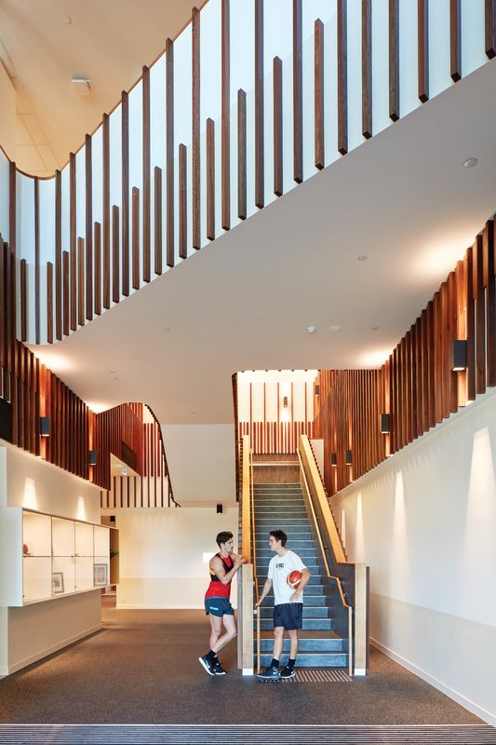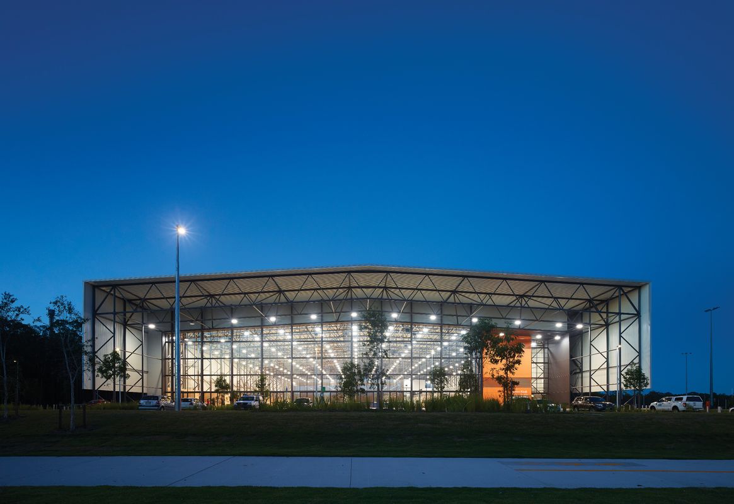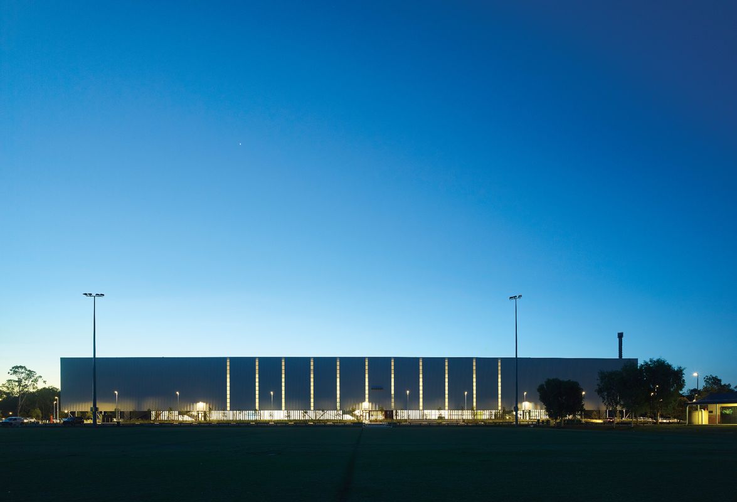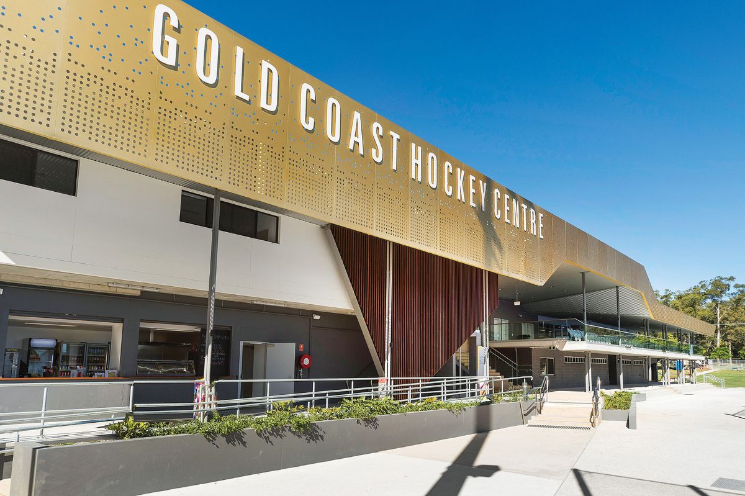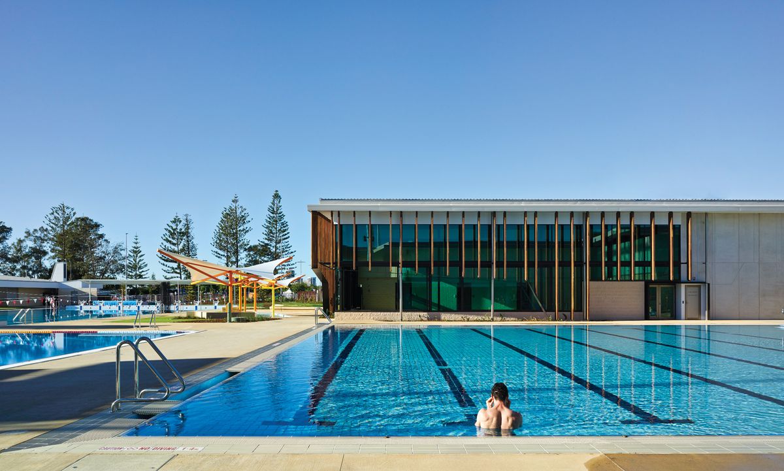On 7 October 2009, then Queensland Premier Anna Bligh announced in Parliament that she was travelling the following day to Delhi. The object of her mission was to meet with Commonwealth Games officials and discuss the idea of Queensland’s City of Gold Coast hosting the Games in 2018. She reminded constituents of the significance of the 1982 Brisbane Commonwealth Games and of Expo 88 six years later in repositioning the collective self-understanding of city and state toward a more cosmopolitan outlook. Before this announcement, the government had worked out the terms on which a bid would take effect and a foundation for legacy planning, not just for the Gold Coast as a fast-growing city region, but also for the state. While the majority of events would take place on the Gold Coast, Brisbane, Cairns and Townsville would also offer venues. The Brisbane venues have their basis in sites created for the 1982 Games: the disciplined Anna Meares Velodrome by Cox Architecture, constructed near the original open-air track at Chandler Velodrome, and the upgraded Belmont Shooting Complex by Mode.
Bligh’s 2009 announcement outlined plans for “a major suite of infrastructure projects including a new velodrome, an upgrade of the Gold Coast Aquatic Centre, further works on the new Carrara Stadium to accommodate track and field [events and the] construction of accommodation for the Commonwealth Games Village at Parklands in Southport (see review page 90).” By the time of the 2011 bid, delivery involved upgrading or repurposing a significant number of existing facilities, the construction of the Commonwealth Games Village and the promise of three new and permanent buildings: the velodrome for Brisbane and two “sports and leisure” centres at Carrara and Coomera on the Gold Coast.
The Coomera Indoor Sports Centre by BDA Architecture and Peddle Thorp achieves its massive span using fine trusswork made by a local family-based steelworks.
Image: Scott Burrows
With event sites dispersed throughout the city in a combination of existing and new venues, ten Gold Coast suburbs will feel the effects of the Games to a greater or lesser extent depending on the nature of the event and the permanence of the constructed intervention. Mode has upgraded the existing field hockey facility in Labrador to international standards and post-Games this will be home to both the Gold Coast Hockey Association and the Labrador Hockey Club. The Gold Coast Aquatic Centre (thoroughly reimagined by Cox Rayner Architects, now Cox Architecture) was the first Games venue to be completed. At the 2015 Australian Institute of Architects Gold Coast/Northern Rivers Regional Architecture Awards, this redeveloped complex won both People’s Choice and Building of the Year. Set against the backdrop of the Southport Broadwater Parklands, the low-slung landscape of pools and colonnades underwrites what will undoubtedly become the most seductive broadcast imagery of the Games.
Coomera and Carrara will benefit from substantial new buildings: multi- court sports arenas anchored in existing sporting precincts, intended as essential community hubs for realizing legacy objectives of increased participation in physical activity and enhanced pathways from club to elite sports. The immediate popularity of both centres upon opening validates the community planning and preparation that preceded delivery.
Located in the northern suburbs of the City of Gold Coast, immediately east of the Dreamworld theme park, the Coomera Indoor Sports Centre is the crystalline cornerstone of the existing Coomera Sports Park. The successful outcome of an association between Gold Coast firm BDA Architecture and Melbourne-based Peddle Thorp, the centre offers a vast internal space for court-based sports and gymnastics training and competition, contained within a simplicity of form and structure. The massive eighty-two-metre span was achieved using a fine trusswork of tubular steel, executed with accomplished focus by a local family-based steelworks.
On its side elevation, the “elemental shed” has a “simple skin” that stops short of the ground plane, inviting views across the wider Coomera Sports Park.
Image: Scott Burrows
Chris Godsell of Peddle Thorp sought a crisply clad superstructure like an elemental “shed,” with the ends perceptibly open to promote a sense of lightness. With vernacular directness and yielding clarity, the building’s simple skin stops short of the ground plane so that views flow freely between the interior of the “shed” and the broader setting of the sports park, which spreads out to the north and east.
Transparently readable on the southern approach, the building is served by a generous entry concourse. Within the broader setting of the sports park, the long side elevation forms a supersize palisade to the expanse of touch football and rugby fields. The hall is divided in a ratio of 1:3 between a gymnastics arena and the eight multi-sports courts. Circulation runs the full extent of the eastern edge as a “long room,” a hospitably robust interior colonnade with a wonderful quality of light and shadow and the flexibility to meet a wide range of needs, from parents waiting with a cup of coffee to trade displays and catered functions for large groups. Between the sports hall and the long room are toilets, showers, change rooms, first aid, the court controller room and other supporting functions, bookended by food service kiosks (including a commercial kitchen) and all contained in a block terminating as bright swatches of colour in the north and south elevations. The block forms a mezzanine terrace overlooking both the sports hall and the long room and holds four glass-enclosed meeting rooms.
The Gold Coast Sports and Leisure Centre is a critical new element in the Gold Coast Sports Precinct, which will be a significant hub of Gold Coast 2018 Commonwealth Games staging. The existing Carrara Stadium (home ground of the Gold Coast Suns AFL club) has been upgraded as the setting for athletics and opening and closing ceremonies. The existing indoor stadium has been refurbished and will be used for back of house activities during the Games. It was initially earmarked for demolition with Games requirements fulfilled by a temporary “relocatable” structure, but subsequent decision-making emblematic of the focus on post-event legacy wagered that an increased spend on refurbishment would be in the long-term public interest.
The Gold Coast Sports and Leisure Centre houses fifteen courts designed to accommodate netball, indoor soccer, badminton and other sports.
Image: Christopher Frederick Jones
Involved in thinking about the Gold Coast 2018 Commonwealth Games since the early bid stages, BVN prepared the masterplan for the Gold Coast Sports Precinct and was later commissioned to design the Gold Coast Sports and Leisure Centre. The Carrara building is not as directly legible as the Coomera Indoor Sports Centre. The Carrara setting of community sports fields, elite training fields and existing built facilities involved multiple considerations: traffic and parking for all venues and environmental concerns like flooding. Masterplanning clarified the importance of profiling the edges of the new centre to bring an urban legibility to the precinct and to define open spaces. This connects the new and existing indoor facilities and gives a foreground to Carrara Stadium while facilitating community, cultural and entertainment events.
Composed of four distinct but connected pieces, the centre offers a two-hall configuration containing fifteen multi-sport courts. Stitching these together is an articulated central space that feeds the flanking halls on the lower level and the intermediate spaces (function rooms and office facilities) upstairs. On the north-western side, overlooking the club’s training field, is the Gold Coast Suns headquarters.
The volumetric simplicity of the large halls at both Coomera and Carrara belies their programmatic and logistical intricacy. In facilitating the required variety of sports, the spectrum of users and modes of competition from amateur to elite, not to mention environmental needs in circumstances ranging from everyday use to competition in broadcast conditions, “the complexity goes on and on,” says BVN principal Mark Grimmer.
The Carrara building is raised above ground with an expanse of car parking underneath. Its central spine reaches out at each end, gathering up public access onto transitional terraces and through to the interior. Against mute stretches of golden opacity and white translucence that wrap the big boxes, the dimensional play in the central zone – of projected and recessed volumes, chamfered eaves and cowled and folded roof lines – creates a clear sense of address and visual connection. The interior of the central spine is a vibrant yet disciplined space stratified into layers. The heavily used main level is finished in resilient spotted gum and burnished blockwork. Flourishes of curvilinear voids punched through the upper floor are beribboned by white, gold and silver tiling washed in the amplified sunshine of yellow-lined light cannons.
It’s a quirk of history that in 1959 , fifty years before Bligh’s 2009 announcement of intent, the “Town of Gold Coast” was endorsed as the “City of Gold Coast” and Architecture in Australia dedicated the entire January–March 1959 issue to the locality. Contributors to the monograph judged the city region’s unchecked growth, grimly fascinated by the culture operating within, and observed that its unplanned and “chaotic success” was partially the result of fear that disciplined planning would somehow compromise ongoing prosperity. 1
Six decades on and the Gold Coast continu es to grow and to defy definition in the traditional conception of “city.” While planning regimes are in place, the Gold Coast persists as “a conurbation organized as nodes and networks in the absence of an historical centre.” 2 Additionally, these “villages” are growing at an uneven pace, each with diverse identities to understand and specific needs to service. Such is the reality beyond the tourist-focused core of Surfers Paradise that even now tends to stand in for the whole in the minds of outsiders.
Ten years of Games legacy planning has focused energy on bolstering key infrastructure to create a healthier, more “joined up” and more innovative city. Examples include the Gold Coast Light Rail and the Gold Coast Health and Knowledge Precinct in the Southport Parklands, incorporating the Games Village post-event. Since it opened in August 2016, demand for the Coomera Indoor Sports Centre from community sports organizations and non-sporting community and cultural groups (including 5,000 visitors to the Gold Coast Schools Pop-Up Science Centre for National Science Week in 2017) has been continuous, with day and night use. The Coomera region is a high-growth area. Several sporting associations in the area have doubled in size in recent years. The new Coomera “town centre” (a large Westfield complex) is under construction nearby, and a $50 million aquatic centre is planned for the adjacent suburb of Pimpama, opening in 2020.
The Gold Coast Sports and Leisure Centre has, like the facility at Coomera, met an overwhelming demand upon opening. Both facilities have demonstrated through their popularity how needed they are in the context of their communities, where arguably infrastructure is playing catch-up to growth. While these buildings, sited and designed to have an impact far beyond the short duration of the Games competition, are already successes, time will judge the efficacy of legacy planning as it intersects with ongoing processes to manage the inevitable growth of this unique region.
1. L. Peter Kollar, “The Gold Coast and the Principles of Regional Development,” Architecture in Australia , January–March 1959, 58–63.
2. Andrew Leach, “After Austerica,” 29th Annual Conference of the Society of Architectural Historians, Australia and New Zealand: Fabrication: Myth, Nature, Heritage, 2012, hdl.handle.net/10072/47173.
Credits
- Project
- Gold Coast Aquatic Centre
- Architect
- Cox Rayner Architects
Brisbane, Qld, Australia
- Project Team
- Richard Coulson (project director), Kim Huat Tan (architect), Michelle Fitzgerald (project architect), Hang Ling (senior architect), Brett Miles (interior designer), James Sia (architectural technician), Jack Dodgson (graduate of architecture), Leon McBride, Julian Farrell (3D visual artists)
- Consultants
-
Access consultant
Eric Martin & Associates
Acoustic engineer Wood & Grieve Engineers
Certifier Project Services
Civil engineer Arup
Fire protection Wood & Grieve Engineers
Geotechnical engineer Soil Surveys
Landscape architect RPS Group
Project manager Project Services
Quantity surveyor Rider Levett Bucknall – Melbourne
Signage and wayfinding dotdash
Structural engineer Geoff Ninnes, Fong and Partners
Surveyor Arnold Development Consultants
Swimming pool engineer Stevenson and Associates
- Site Details
-
Location
Southport,
Gold Coast,
Qld,
Australia
- Project Details
-
Status
Built
Category Public / cultural
Type Sport
Credits
- Project
- Gold Coast Hockey Centre
- Architect
- Mode
Australia
- Project Team
- Robert McCray, Katherine Rickard, Paul Taylor, Adam Rodney, Rachel Lindley
- Consultants
-
Access consultant
Certis Group
Building certifier Thomas Independent Certification
Civil and structural engineer ADG Engineering
Geotechnical consultants Soil Surveys
Services engineer Norman Disney Young, VOS Group
Site surveyor Bennett and Bennett
Traffic consultant TTM Consulting
- Site Details
-
Location
Labrador,
Gold Coast,
Qld,
Australia
- Project Details
-
Status
Built
Completion date 2017
Category Public / cultural
Type Sport
Credits
- Project
- Coomera Indoor Sports Centre
- Architect
- BDA Architecture
Qld, Australia
- Project Team
- BDA Architecture: Peter Devenport (managing director), Peter Gadd, Chris Everding, Dale Whelan (project managers), Jennifer Proudfoot (project manager interiors), Peddle Thorp: Carlo Corallo (director), Chris Godsell, Rob Alessi (project managers)
- Architect
- Peddle Thorp Architects (Qld)
Brisbane, Qld, Australia
- Consultants
-
Building certifier
Dix Gardner Group
Civil and structural consultant Arcadis
Contractor Hansen Yuncken
ESD consultant EMF Griffiths
Food services FSDA
Geotechnical consultants Soil Surveys
HVAC Norman Disney Young
Landscape architect Form Landscape Architects
Quantity surveyor Rider Levett Bucknall – Melbourne
Surveyor Bennett and Bennett
- Site Details
-
Location
Coomera,
Gold Coast,
Qld,
Australia
- Project Details
-
Status
Built
Category Public / cultural
Type Sport
Source
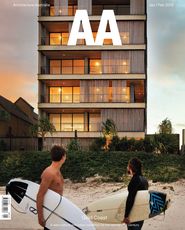
Project
Published online: 4 Apr 2018
Words:
Sheona Thomson
Images:
Christopher Frederick Jones,
Scott Burrows
Issue
Architecture Australia, January 2018

