Filters
Category
Type
- Adaptive re-use (6)
- Alts and adds (57)
- Apartments (10)
- Bars (1)
- Bars and cafes (1)
- Bathrooms (1)
- Clinics (3)
- Community (1)
- Community centres (3)
- Conservation (1)
- Culture / arts (5)
- Early childhood (1)
- Exhibitions (1)
- Heritage (6)
- Hospitals (5)
- Hotels / accommodation (1)
- Infrastructure (1)
- Installations (1)
- Kitchens (1)
- Libraries (1)
- Mixed use (2)
- Multi-residential (6)
- Museums (3)
- New houses (122)
- Outdoor / gardens (7)
- Parks (2)
- Playgrounds (1)
- Public / civic (10)
- Public domain (3)
- Refurbishment (4)
- Religious (1)
- Restaurants (4)
- Retail (7)
- Revisited / first house (4)
- Schools (6)
- Small projects (2)
- Sport (3)
- Studios (3)
- Tourism (3)
- Transport (2)
- Universities / colleges (11)
- Visitor centres (3)
- Wellness (3)
- Workplace (10)
Year completed
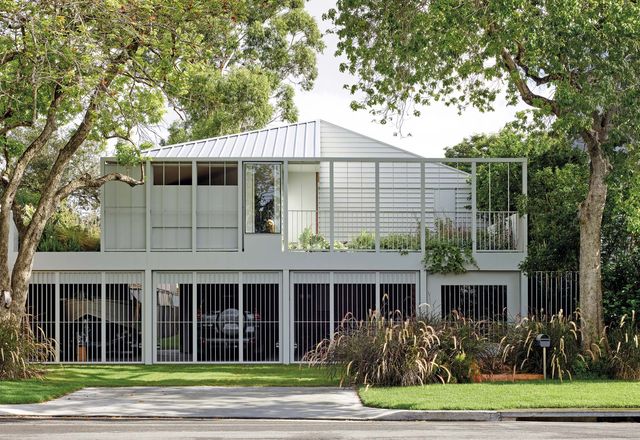
Flood-proof and connected to nature: Beck Street
On a Brisbane site burdened by flooding, this residence negotiates and acquiesces to the cycles of nature, balancing a utilitarian undercroft that will endure the flood with a richly layered and refined home.
Residential
A framework for landscape: Paddington House
The artisanal sensibility of an owner-builder, a steeply sloping site and a desire for a tactile material palette set the direction for this refreshing addition to a humble Brisbane worker’s cottage.
Residential
All round entertainer: Wooloowin House
Brought to ground via the introduction of a robust kitchen and living space, this reimagined Queenslander is ideal for entertaining.
Residential
Garden centrepiece: Hillside House
On an elevated but steeply sloping site in inner-suburban Brisbane, this new dual-aspect house knits together interior and landscape, striking a balance between traditional building character and contemporary sensibilities.
Residential
Designed for the long run: Annerley House
Zuzana and Nicholas’s modest alteration to a Brisbane cottage finds opportunities for spatial richness in a small footprint.

Third-gen city-making: 44A Foveaux Street
By treating an existing, undistinguished building as raw material, the architect has recognized the structure’s inherent value and acted with an ethos of sustainability and “a deliberate and joyful irreverence” in equipping it for the city’s changing needs.

The pleasure of introversion: Walan Apartment
Curvaceous forms combine with warm-toned custom joinery and thoughtful transitions in this delightful adaptation of an open-plan Brisbane apartment.
Residential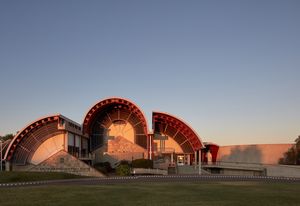
The Australian Stockman’s Hall of Fame Rejuvenation and Upgrade Project
Two architectural practices continue their ongoing partnership in this rejuvenation of the “Opera House of the Outback,” showing admiration and respect for the original 1980s structure while enriching the visitor experience and delivering conceptually rigorous work to the region.
Public / cultural
A finely crafted bunker: Mt Coot-Tha House
An intimate knowledge of both the steep site and the inhabitants shaped the design of a connected family refuge in a eucalypt forest on the outskirts of Brisbane.
Residential
Revisited: Wilson Beach House
Wilson Beach House on Queensland’s Sunshine Coast offers an enduring example of elegant and expressive Australian design.
Residential
Penthouse M by CJH Studio
From 1980s glam to calm minimalism, this Gold Coast apartment has been transformed into an understated home that suits its young family’s lifestyle.
Residential
Ceremonies of camping: Corymbia
On an island off the coast of Queensland, a modest but finely crafted weekender captures a camp-like atmosphere and embraces a family’s rituals of island life.
Residential
A sense of familiarity and nostalgia: Highgate Park House
An addition to an 1860s cottage, Highgate Park House allows passers-by a glimpse into the history of its Brisbane suburb while affording those who live there a home that is distinctly their own.
Residential
The city classroom: Fortitude Valley State Secondary College
At Brisbane’s first vertical school, by Cox Architecture, students are experiencing a different kind of secondary education that makes the most of the urban surroundings.
Education
Building for the climate: Goskar House
A Brisbane house by Anna O’Gorman Architect balances economy with impact, space with sustainability, function with aesthetics.
Residential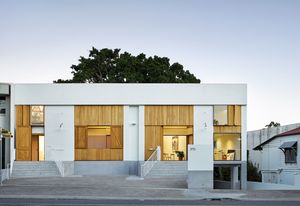
The cosmopolitan and the local: Milani Gallery and Studios
Vokes and Peters has refurbished a warehouse in Brisbane’s West End, incorporating the character of the subtropical context.
Public / cultural
De-compartmentalizing a Queenslander: Park Road House
Lineburg Wang’s eloquent reimagining of this sprawling Queenslander has opened up space for visiting family and friends while improving connectivity and function for the retired homeowners.
Residential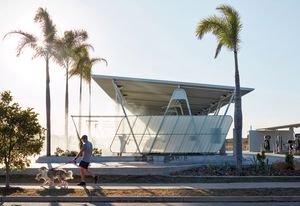
‘Welcome to Sparkletown’: Northshore Car Wash
Twohill and James‘s Googie-style car- and pet-washing facility is a community landmark that encourages social activity and adds character to its suburban Townsville location
Commercial
Research and conservation: Mon Repos Turtle Centre
Mon Repos Turtle Centre by Kirk navigates firm constraints to create a focal point for research and conservation.
Public / cultural
A building that plays with time: Tjuringa House
Motif, texture and concrete acrobatics unite in this sculptural new home, befitting its majestic escarpment setting on the precipice of Toowoomba’s Great Dividing Range.
Residential
‘A mini urban landscape’: Cantala Avenue House
A nuanced understanding of the Gold Coast’s colourful heritage, as well as its local quirks and character, is embedded in this neighbourly family home.
Residential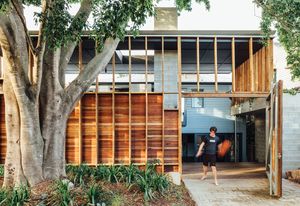
Protect and preserve: K & T’s Place
Preserving the qualities of one of the few remaining Queenslanders in a South Brisbane neighbourhood, this addition comprises screened outdoor rooms that mitigate the increasingly built-up surrounds.
Residential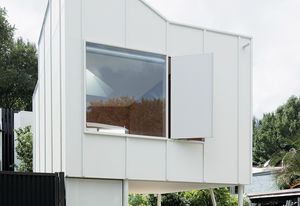
The new granny flat
Making a case for “right-sized” housing, three secondary dwelling designs illustrate how granny flats are being reinterpreted as site-responsive and sustainable spaces that alleviate contemporary demands on our suburbs.
Residential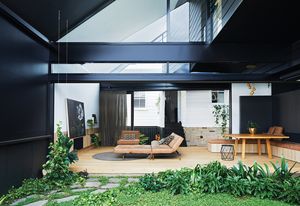
Lessons in scale, proportion and materiality: Albert Villa
Responding to its heritage context and inner-Brisbane neighbourhood, this addition to a historic weatherboard cottage captures vistas from new living spaces arranged around a landscaped courtyard.
Residential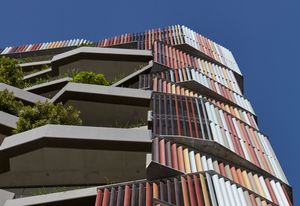
‘Queenslanders in the sky’: Walan
Apartments in an iconic block on Brisbane’s Kangaroo Point Peninsula retain the best features of the rustic Queenslander while fulfilling the needs and expectations of contemporary urban dwellers.
Residential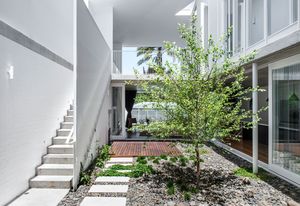
Choreographing the domestic: New Farm Park House
A choreographed sequence of landscaped gardens enriches the experiential qualities of this addition to a Brisbane home, whose regional sensibility befits its locale.
Residential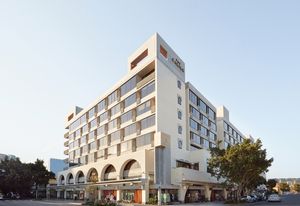
Urbane luxury: The Calile Hotel
A new hotel in Brisbane’s Fortitude Valley is evocative of luxury tropical resorts yet also carefully assimilates into the emerging urban character of the James Street precinct.
Hospitality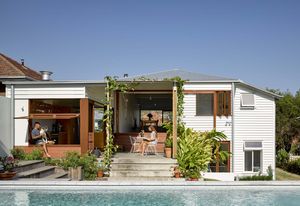
Deep thinking: Camp Hill House
An inventive, restrained reworking of form, space and landscape by Twohill and James enhances the qualities of this old timber cottage, long-loved by a couple, their children and two canine companions.
Residential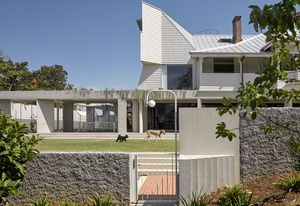
Out from under: Teneriffe House
In rethinking the “raise and build under” renovation strategy so often applied to Queenslander houses, Vokes and Peters has added an elegant layer to the narrative of this historically rich dwelling.
Residential
For love of whimsy: Kooroomba Chapel
Through inventive tectonics, Wilson Architects has overlaid a picturesque landscape experience with allusions to an earlier settler culture.
Public / cultural