Houses, October 2015
HousesThe best contemporary residential architecture, with inspirational ideas from leading architects and designers.
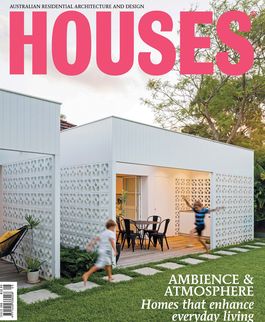
The best contemporary residential architecture, with inspirational ideas from leading architects and designers.
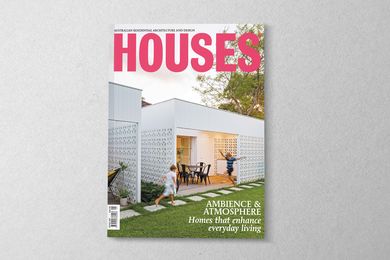
Introduction to Houses 106.

The husband-and-wife team behind Kieron Gait Architects has a deep understanding of the language of adaptation, creating moments of discovery and daring new forms.
Sally Draper reflects on how one of her first project was an exploration of a home’s relationship to discipline and dreams.
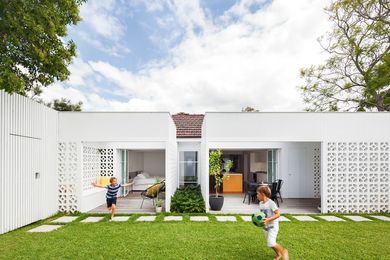
Mid-century Californian style home by Architect Prineas that celebrates the idyll of the rear garden.
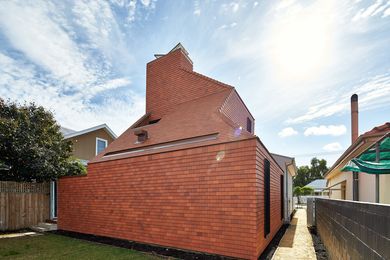
Bosske Architecture’s bold chimney-like addition gives a new voice to the existing home while reflecting the suburb’s past.
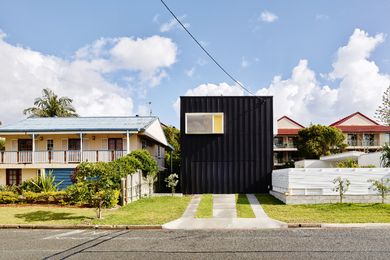
A generous family home by ME made from equal helpings of inventiveness and restraint.
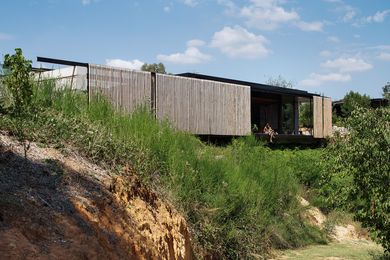
Experimentation is at the centre of a single-bedroom house, designed by Archier, with genuinely new ideas and traditional technologies rethought.
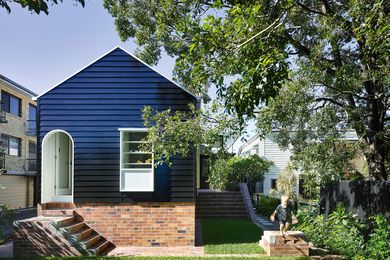
A careful but confident transformation of a tiny worker’s cottage into a contemporary family home by Vokes and Peters.
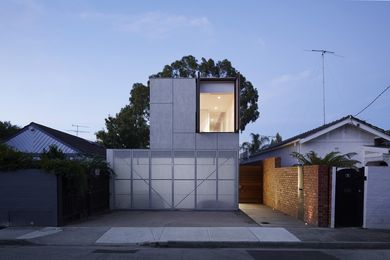
With an engaging and enigmatic exterior, Jackson Clements Burrows sought to reconsider and redefine the ways in which this new house in Melbourne’s South Yarra might challenge existing street facade.
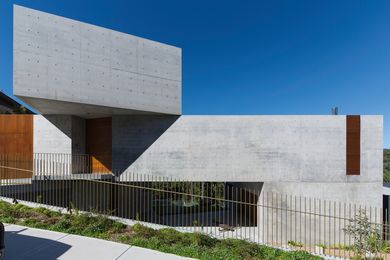
This house follows Isamu Noguchi’s philosophy that art should “disappear” or become one with its surroundings.
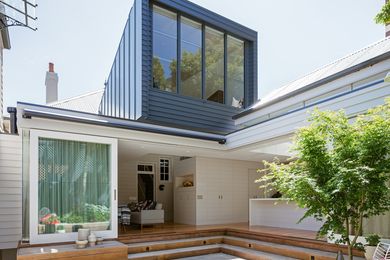
Tanner Kibble Denton Architects reconfigure a rarity in inner Sydney – a timber cottage with an adjacent stable building.
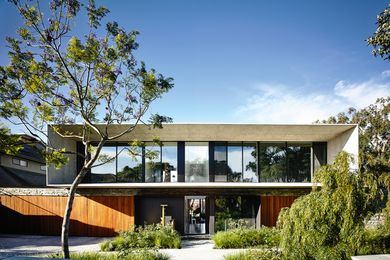
Made of timber, stone and steel, and topped with concrete, this rectilinear house by Matt Gibson Architecture and Design is the result of exceptional integration and interaction between layers.
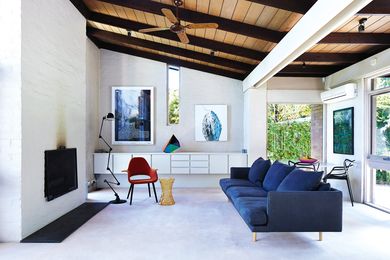
A home designed by Graeme Gunn and built in 1967 for John Ridge, one of the founding directors of Merchant Builders.
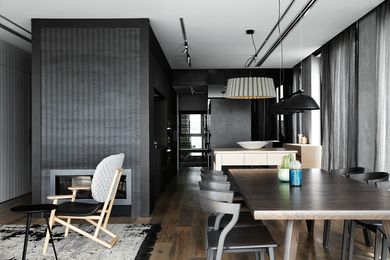
Whiting Architects creates a Melbourne bayside apartment a layered landscape of textural details and captivating vistas.
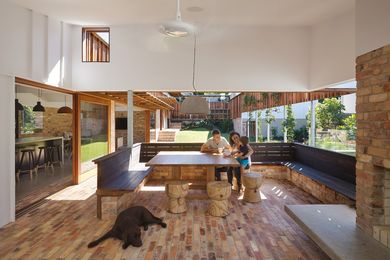
BVN makes a memorable statement about sustainability and re-use in a renovated and extended postwar house in Brisbane.